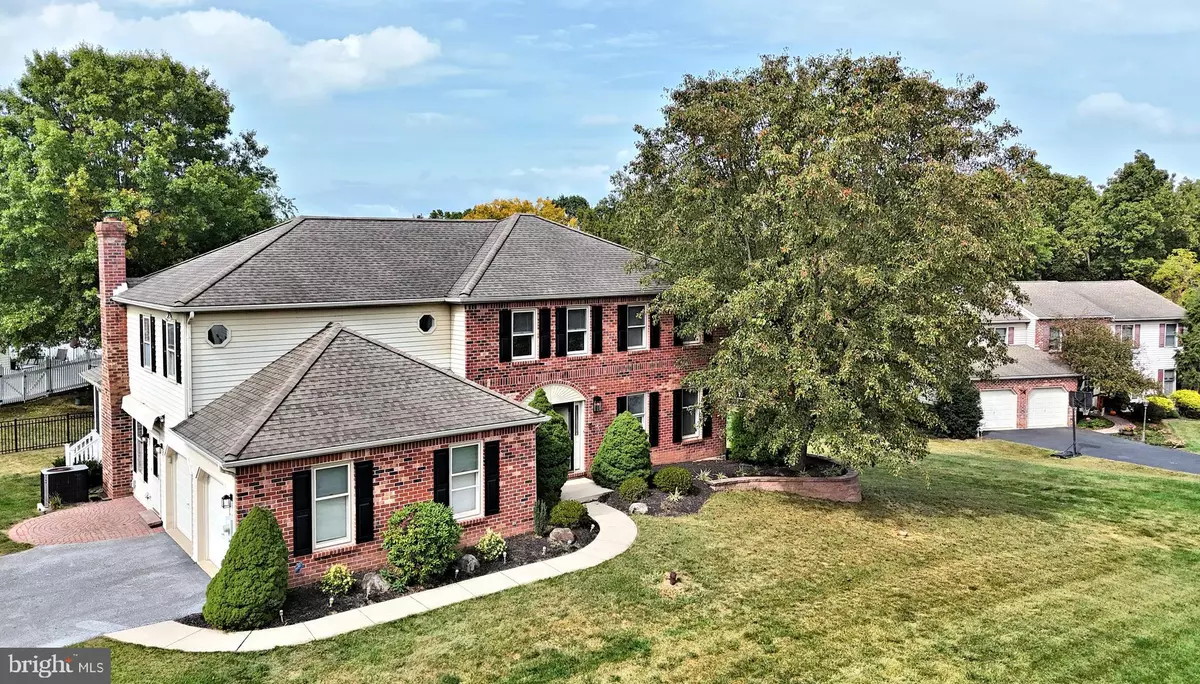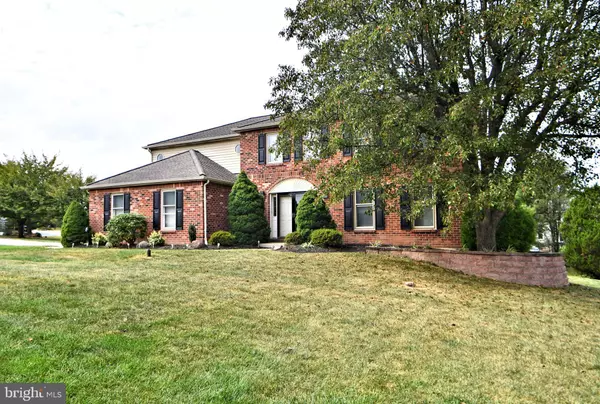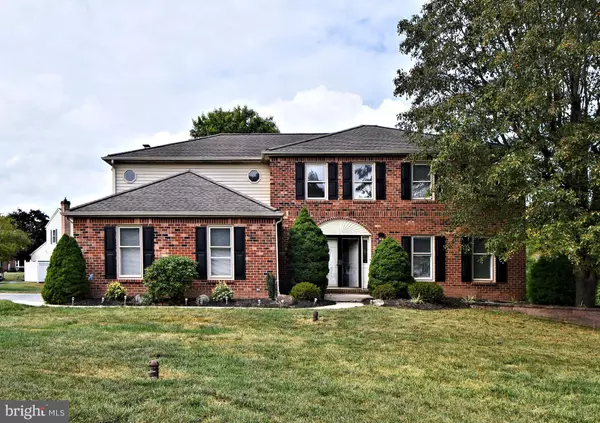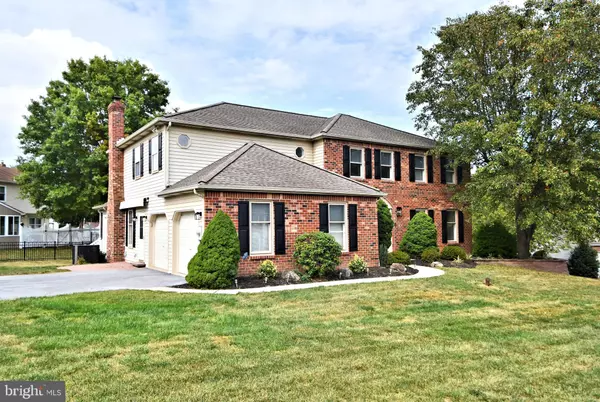
60 HAWK CT Gilbertsville, PA 19525
4 Beds
3 Baths
4,150 SqFt
UPDATED:
11/25/2024 03:07 PM
Key Details
Property Type Single Family Home
Sub Type Detached
Listing Status Active
Purchase Type For Sale
Square Footage 4,150 sqft
Price per Sqft $143
Subdivision Winding Creek
MLS Listing ID PAMC2116900
Style Colonial
Bedrooms 4
Full Baths 2
Half Baths 1
HOA Y/N N
Abv Grd Liv Area 3,300
Originating Board BRIGHT
Year Built 1989
Annual Tax Amount $8,265
Tax Year 2023
Lot Size 0.479 Acres
Acres 0.48
Lot Dimensions 197.00 x 0.00
Property Description
Prepare to be amazed by this exceptional home! Originally built in 1989 and lovingly maintained by the same owner for 35 years, this residence has been extensively refreshed in 2024. Updates include fresh paint throughout both the first and second floors, new carpeting and luxury vinyl plank flooring, updated shutters, and modern lighting fixtures.
The property boasts a spectacular new Trex deck installed in 2022 and a charming sunroom added in 2020. Offering more space than typical new construction, this home features generously sized rooms and a large lot with mature landscaping and an oversized driveway. The expansive walk-up attic is a rare find and adds to the home's impressive storage options.
Additional highlights include a retractable awning on the side of the house and a finished basement totaling over 1300 sq. ft., with 450 sq. ft. of this space remaining unfinished. A recently added 3-4 season room brings the total finished square footage to approximately 4000 sq. ft. (buyer to verify exact measurement).
Public records list the home at 3098 sq. ft., but with the additional finished spaces, the total is closer to 4000 sq. ft. Natural gas is available, and neighboring properties report a hookup cost of approximately $2000.
Don't miss this opportunity to own a home that combines timeless charm with modern updates in a serene rural setting.
Location
State PA
County Montgomery
Area Douglass Twp (10632)
Zoning R2
Rooms
Basement Full
Interior
Hot Water Electric
Heating Forced Air
Cooling Central A/C
Fireplaces Number 1
Fireplaces Type Brick
Fireplace Y
Heat Source Oil
Exterior
Parking Features Garage - Side Entry, Garage Door Opener, Oversized, Inside Access
Garage Spaces 10.0
Water Access N
Accessibility Other
Attached Garage 2
Total Parking Spaces 10
Garage Y
Building
Story 2
Foundation Concrete Perimeter
Sewer Public Sewer
Water Private
Architectural Style Colonial
Level or Stories 2
Additional Building Above Grade, Below Grade
New Construction N
Schools
School District Boyertown Area
Others
Senior Community No
Tax ID 32-00-02567-821
Ownership Fee Simple
SqFt Source Assessor
Acceptable Financing Cash, Conventional, FHA, VA
Horse Property N
Listing Terms Cash, Conventional, FHA, VA
Financing Cash,Conventional,FHA,VA
Special Listing Condition Standard


GET MORE INFORMATION





