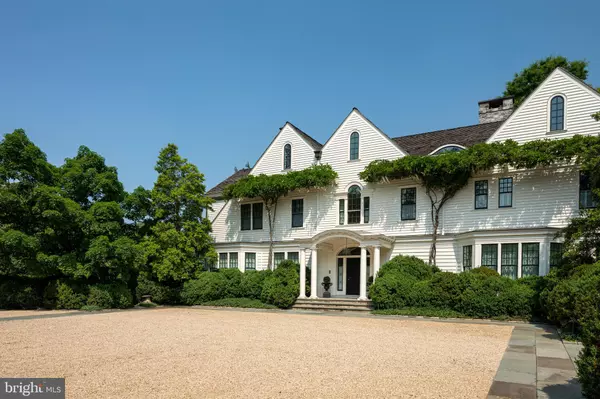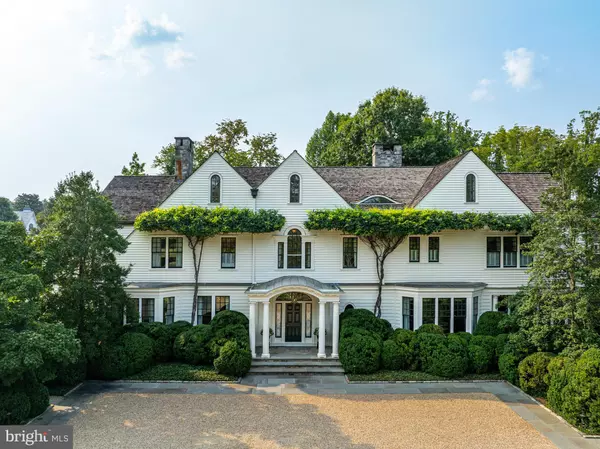
1150 CHAIN BRIDGE RD Mclean, VA 22101
6 Beds
10 Baths
14,421 SqFt
UPDATED:
12/11/2024 05:42 PM
Key Details
Property Type Single Family Home
Sub Type Detached
Listing Status Under Contract
Purchase Type For Sale
Square Footage 14,421 sqft
Price per Sqft $1,542
Subdivision Langley Farms
MLS Listing ID VAFX2194090
Style Colonial
Bedrooms 6
Full Baths 7
Half Baths 3
HOA Y/N N
Abv Grd Liv Area 14,421
Originating Board BRIGHT
Year Built 2003
Annual Tax Amount $112,316
Tax Year 2023
Lot Size 2.025 Acres
Acres 2.03
Property Description
The landscape represents the inspired talent of English born landscape architect, Peter Cummins, who worked for years with the owner to create what has been described as one of the most beautiful gardens in Washington. The arrival court is finished with granite and carefully selected pea gravel to introduce the carefully curated specimen plants which compose a natural tapestry of color and texture.
A discrete stone path leads to the southern garden revealing the sublime pool and tea house. Adjacent to the pool, stone walls frame the rose gardens which are filled with specimen plants collected from around the world. A koi pond centers the rose gardens creating yet another moment of visual beauty.
To the north, the expansive lawn reaches to the edges of the estate to create the perfect place for a game of croquet or garden party. These outdoor rooms were specifically designed to provide multiple venues for outdoor entertaining as well as a place to play, stroll or simply stargaze with friends and family.
Upon acquiring the estate in 2000, the current owner engaged renowned Boston interior designer, William Lewis Hodgins, to lead a multi-year effort to create timeless and elegant interiors. The house was effectively rebuilt from the inside out to perfect the scale and flow of the rooms in a manner which is evident immediately upon entering the front door. Hodgins worked closely with the New York firm of Fairfax and Sammons to detail the proportion and order of not only the rooms, but also the extensive yet understated millwork throughout the residence. The finely executed project was prominently featured in a number of books and publications, including Architectural Digest.
Few estate residences in Washington capture the perfect flow and proportions found at Chain Bridge Road. The reception hall flows the width of the residence and provides the ideal point of introduction to the public rooms beyond. A gracious living room centers on a fireplace encased by an antique mantle piece from France. Just beyond, double doors reveal a library with built-in bookcases and another fireplace with an understated stone mantle piece. On the south end of the residence, a semi-circular garden room overlooks a southern terrace and the garden beyond.
In the center of the house, an expansive kitchen affords space and amenities for the most ardent chef. The kitchen is flanked by a comfortable breakfast area on one side and a generous sitting area and work station on the other.
A wide, gentle staircase leads to the private family bedrooms, including the primary suite which spans the southern end of the house. Double dressing rooms with custom wardrobe closets and cabinets are positioned beyond double doors. The primary bedroom is enveloped in a quiet mural depicting the Virginia countryside.
On the lower level, an expansive gathering room centers on a fireplace and wet bar. An adjoining game room and exercise room benefit from french doors leading to the garden. A full cabana bath and changing room is equipped with a sauna. This level also features exceptional storage rooms for seasonal decor and the option of adding another full bath.
The estate features impeccable systems, including medical grade HVAC, extensive security, and a whole house generator. Above the garage, an expansive suite with a living room, bedroom and full bath is accessible via a separate entrance providing staff quarters or a family office. Located just minutes from Washington, Chain Bridge Road is a timeless estate with no peer.
Location
State VA
County Fairfax
Zoning 110
Direction East
Rooms
Other Rooms Living Room, Dining Room, Primary Bedroom, Bedroom 2, Bedroom 3, Bedroom 4, Bedroom 5, Kitchen, Game Room, Family Room, Den, Library, Foyer, Sun/Florida Room, Exercise Room, Laundry, Loft, Mud Room, Other, Office, Recreation Room, Storage Room, Bedroom 6, Bathroom 2, Bathroom 3, Conservatory Room, Primary Bathroom, Full Bath, Half Bath
Basement Fully Finished
Interior
Hot Water Natural Gas
Heating Forced Air
Cooling Heat Pump(s), Air Purification System
Flooring Solid Hardwood
Fireplaces Number 6
Furnishings No
Fireplace Y
Heat Source Natural Gas
Exterior
Parking Features Additional Storage Area
Garage Spaces 8.0
Fence Fully, Masonry/Stone, Wrought Iron
Pool Heated, Pool/Spa Combo
Water Access N
Roof Type Slate
Accessibility Elevator
Attached Garage 3
Total Parking Spaces 8
Garage Y
Building
Story 4
Foundation Concrete Perimeter
Sewer Public Sewer
Water Public
Architectural Style Colonial
Level or Stories 4
Additional Building Above Grade, Below Grade
New Construction N
Schools
School District Fairfax County Public Schools
Others
Pets Allowed Y
Senior Community No
Tax ID 0223 03040001A
Ownership Fee Simple
SqFt Source Estimated
Security Features Exterior Cameras,Fire Detection System,Monitored,Motion Detectors,Security System,Smoke Detector,Surveillance Sys
Horse Property N
Special Listing Condition Standard
Pets Allowed No Pet Restrictions


GET MORE INFORMATION





