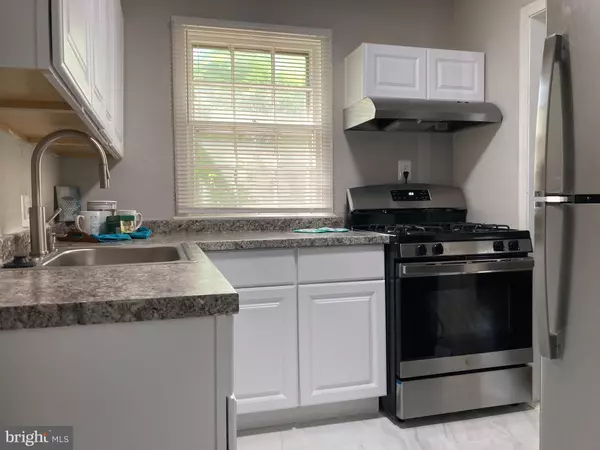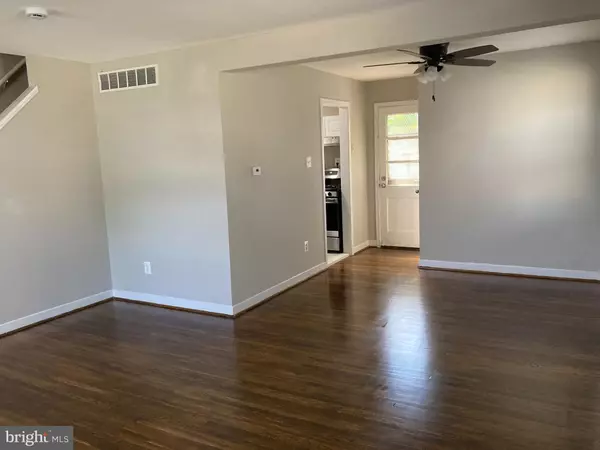
5921 OTTAWA ST Oxon Hill, MD 20745
3 Beds
2 Baths
1,040 SqFt
UPDATED:
12/05/2024 11:06 PM
Key Details
Property Type Single Family Home, Townhouse
Sub Type Twin/Semi-Detached
Listing Status Active
Purchase Type For Sale
Square Footage 1,040 sqft
Price per Sqft $293
Subdivision Forest Heights
MLS Listing ID MDPG2125850
Style Colonial
Bedrooms 3
Full Baths 1
Half Baths 1
HOA Y/N N
Abv Grd Liv Area 1,040
Originating Board BRIGHT
Year Built 1954
Annual Tax Amount $4,399
Tax Year 2024
Lot Size 3,517 Sqft
Acres 0.08
Property Description
Don't miss this opportunity to own a beautiful, move-in ready home located in one of the most convenient areas in the DMV. It has easy access to VA; DC; Baltimore; Annapolis; and multiple military bases. It's a stone's throw from Tangier Outlets; MGM Resort; and National Harbor, for all of your shopping; dining and entertainment needs. You'll love the newly renovated kitchen and convenient main level half bath. With three spacious bedrooms; beautiful hardwood floors; a full basement; a large fenced yard; and a price that's hard to find in the DMV, the only thing missing is You!
Seller Prefers Universal Title Upper Marlboro.
Location
State MD
County Prince Georges
Zoning RSFA
Rooms
Basement Full, Partially Finished
Interior
Hot Water Natural Gas
Heating Forced Air
Cooling None
Flooring Hardwood, Marble, Ceramic Tile
Equipment Built-In Range, Dryer, Range Hood, Refrigerator, Washer
Fireplace N
Appliance Built-In Range, Dryer, Range Hood, Refrigerator, Washer
Heat Source Natural Gas
Exterior
Water Access N
Roof Type Composite
Accessibility None
Garage N
Building
Story 3
Foundation Block
Sewer Public Sewer
Water Public
Architectural Style Colonial
Level or Stories 3
Additional Building Above Grade, Below Grade
New Construction N
Schools
School District Prince George'S County Public Schools
Others
Senior Community No
Tax ID 17121213792
Ownership Fee Simple
SqFt Source Assessor
Special Listing Condition Probate Listing


GET MORE INFORMATION





