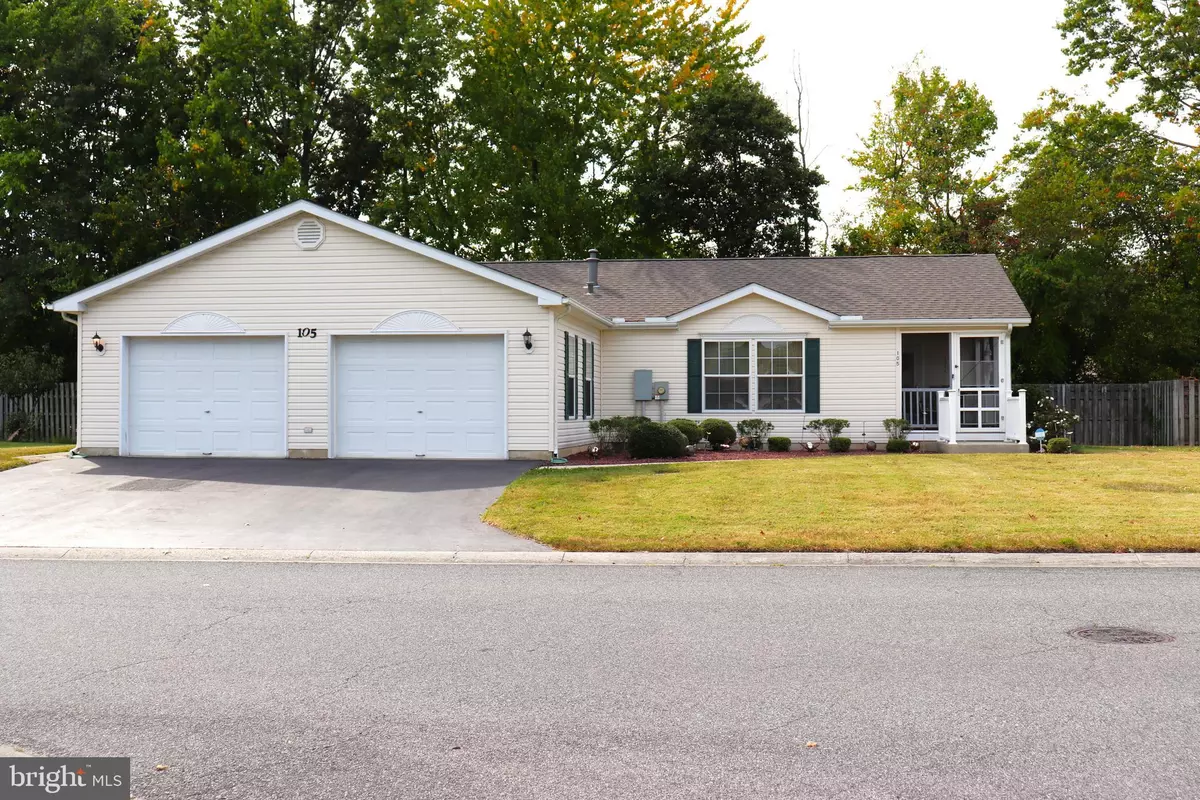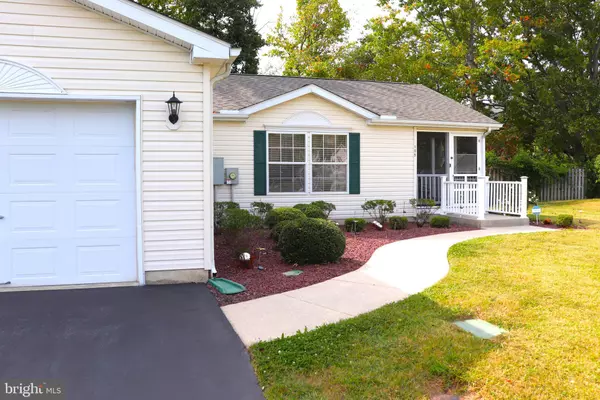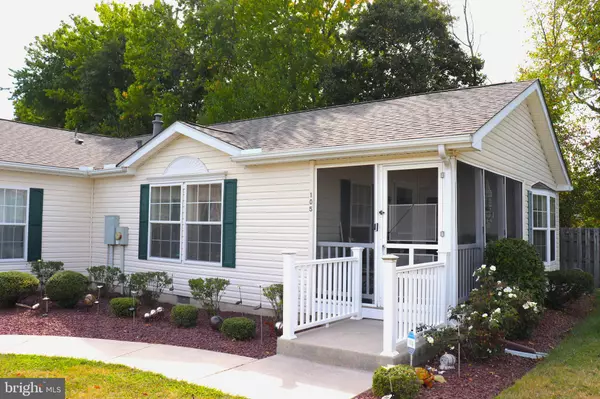
105 KURT DR Dover, DE 19901
3 Beds
2 Baths
1,493 SqFt
UPDATED:
12/06/2024 05:52 PM
Key Details
Property Type Manufactured Home
Sub Type Manufactured
Listing Status Active
Purchase Type For Sale
Square Footage 1,493 sqft
Price per Sqft $103
Subdivision Wild Meadows
MLS Listing ID DEKT2031308
Style Ranch/Rambler
Bedrooms 3
Full Baths 2
HOA Fees $10/ann
HOA Y/N Y
Abv Grd Liv Area 1,493
Originating Board BRIGHT
Land Lease Amount 822.0
Land Lease Frequency Monthly
Year Built 2003
Annual Tax Amount $1,048
Tax Year 2022
Lot Dimensions 0.00 x 0.00
Property Description
Location
State DE
County Kent
Area Capital (30802)
Zoning RMH
Rooms
Other Rooms Dining Room, Bedroom 2, Kitchen, Family Room, Bedroom 1, Hobby Room
Main Level Bedrooms 3
Interior
Interior Features Attic/House Fan, Bathroom - Walk-In Shower, Bathroom - Tub Shower, Breakfast Area, Ceiling Fan(s), Combination Dining/Living, Crown Moldings, Dining Area, Entry Level Bedroom, Kitchen - Eat-In, Kitchen - Island, Pantry, Walk-in Closet(s), Window Treatments, Other
Hot Water Tankless
Heating Central, Forced Air, Humidifier
Cooling Central A/C
Flooring Engineered Wood, Laminated, Luxury Vinyl Plank, Vinyl
Inclusions Wall Mounted Fire Place Electric in Family Room, Wooden Dresser in Bedroom 2, Ring Door Bell not operating
Equipment Built-In Microwave, Dishwasher, Disposal, Dryer, Humidifier, Icemaker, Instant Hot Water, Microwave, Oven - Self Cleaning, Oven/Range - Gas, Refrigerator, Washer, Water Heater - Tankless
Fireplace N
Window Features Bay/Bow,Double Hung
Appliance Built-In Microwave, Dishwasher, Disposal, Dryer, Humidifier, Icemaker, Instant Hot Water, Microwave, Oven - Self Cleaning, Oven/Range - Gas, Refrigerator, Washer, Water Heater - Tankless
Heat Source Natural Gas
Laundry Main Floor
Exterior
Exterior Feature Enclosed, Porch(es), Screened
Garage Spaces 3.0
Utilities Available Cable TV, Phone
Water Access N
Roof Type Architectural Shingle
Accessibility 2+ Access Exits, 36\"+ wide Halls, Grab Bars Mod, No Stairs
Porch Enclosed, Porch(es), Screened
Total Parking Spaces 3
Garage N
Building
Story 1
Foundation Crawl Space, Block
Sewer Public Sewer
Water Public
Architectural Style Ranch/Rambler
Level or Stories 1
Additional Building Above Grade, Below Grade
Structure Type Cathedral Ceilings,Dry Wall,Vaulted Ceilings
New Construction N
Schools
School District Capital
Others
Senior Community Yes
Age Restriction 55
Tax ID LC-05-05814-01-0100-105
Ownership Land Lease
SqFt Source Assessor
Special Listing Condition Standard, Third Party Approval


GET MORE INFORMATION





