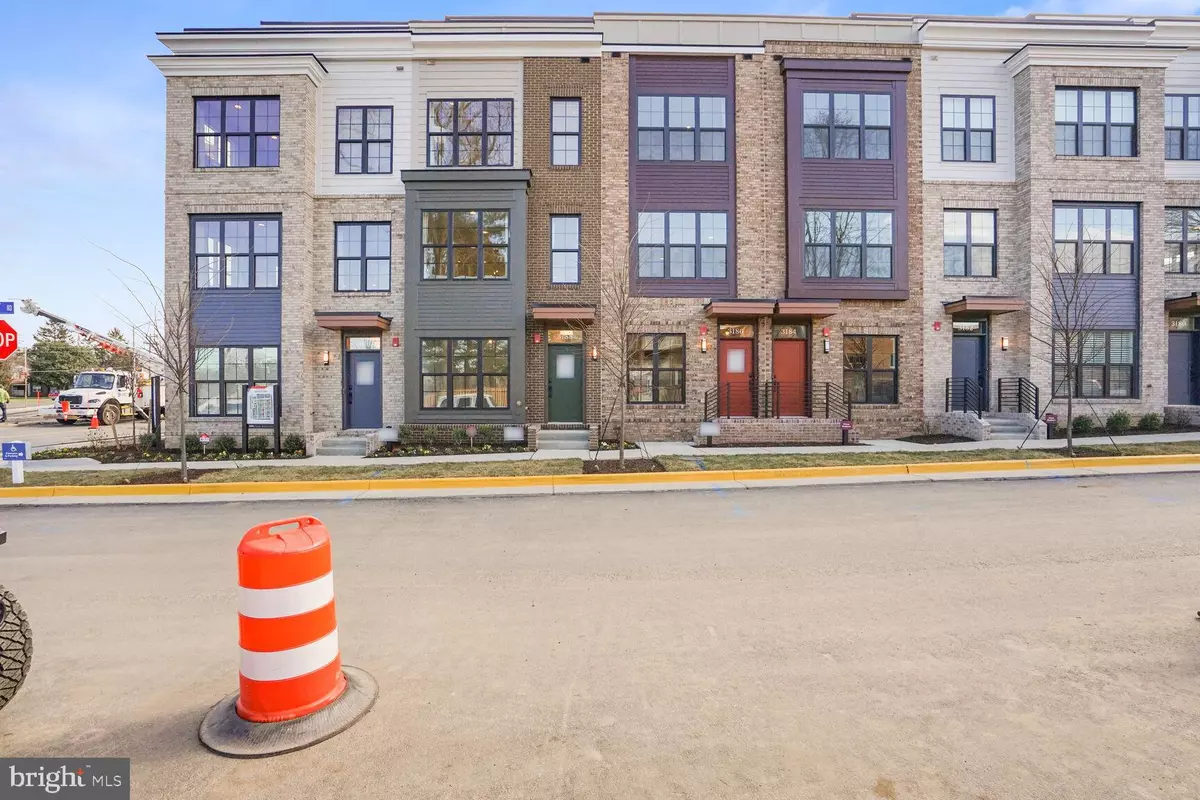
3188 ASCENT RD #MODEL HOME Falls Church, VA 22042
3 Beds
4 Baths
1,638 SqFt
UPDATED:
11/02/2024 03:56 PM
Key Details
Property Type Townhouse
Sub Type Interior Row/Townhouse
Listing Status Pending
Purchase Type For Sale
Square Footage 1,638 sqft
Price per Sqft $518
Subdivision Graham Park
MLS Listing ID VAFX2202322
Style Contemporary
Bedrooms 3
Full Baths 3
Half Baths 1
HOA Fees $175/mo
HOA Y/N Y
Abv Grd Liv Area 1,638
Originating Board BRIGHT
Year Built 2023
Annual Tax Amount $9,318
Tax Year 2024
Lot Size 752 Sqft
Acres 0.02
Lot Dimensions 0.00 x 0.00
Property Description
Location
State VA
County Fairfax
Zoning 402
Interior
Hot Water Tankless
Heating Forced Air, Programmable Thermostat, Heat Pump(s)
Cooling Central A/C
Fireplace N
Heat Source Natural Gas
Exterior
Parking Features Built In
Garage Spaces 2.0
Water Access N
Accessibility None
Attached Garage 2
Total Parking Spaces 2
Garage Y
Building
Story 4
Foundation Slab
Sewer Public Sewer
Water Public
Architectural Style Contemporary
Level or Stories 4
Additional Building Above Grade, Below Grade
New Construction Y
Schools
School District Fairfax County Public Schools
Others
Pets Allowed Y
Senior Community No
Tax ID 0503 27 0002
Ownership Fee Simple
SqFt Source Assessor
Acceptable Financing Cash, Conventional
Horse Property N
Listing Terms Cash, Conventional
Financing Cash,Conventional
Special Listing Condition Standard
Pets Allowed No Pet Restrictions


GET MORE INFORMATION





