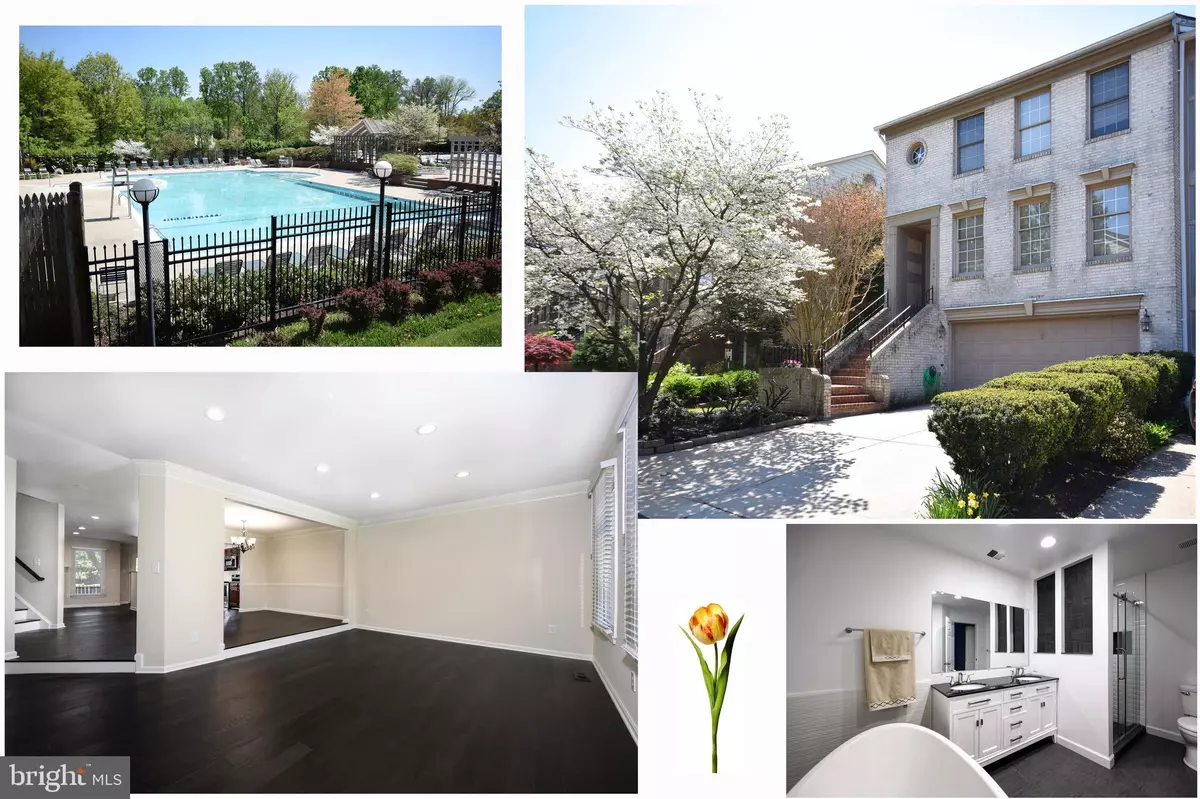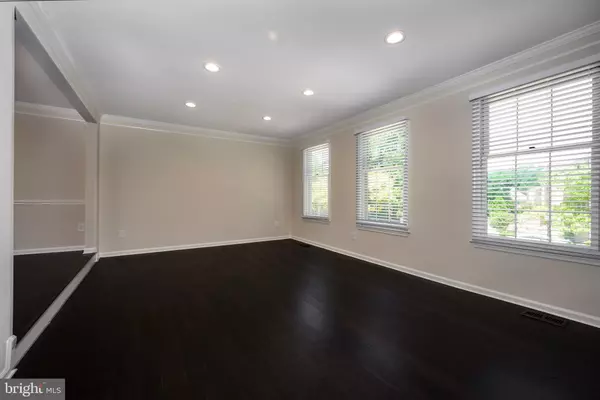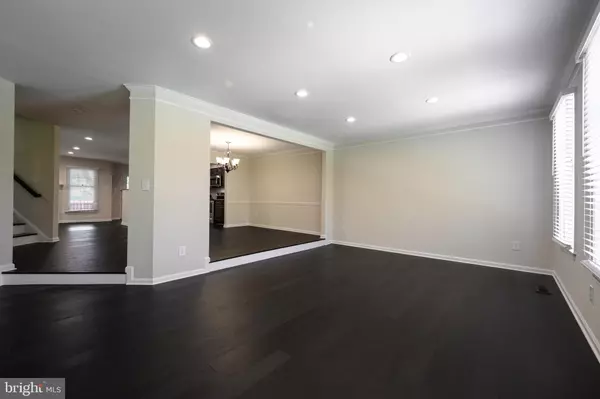
10910 BLOOMINGDALE DR North Bethesda, MD 20852
4 Beds
4 Baths
2,662 SqFt
UPDATED:
12/14/2024 09:18 AM
Key Details
Property Type Townhouse
Sub Type End of Row/Townhouse
Listing Status Active
Purchase Type For Rent
Square Footage 2,662 sqft
Subdivision Timberlawn
MLS Listing ID MDMC2146816
Style Colonial
Bedrooms 4
Full Baths 3
Half Baths 1
HOA Y/N N
Abv Grd Liv Area 2,162
Originating Board BRIGHT
Year Built 1987
Lot Size 2,949 Sqft
Acres 0.07
Property Description
Location
State MD
County Montgomery
Zoning PD9
Rooms
Other Rooms Living Room, Dining Room, Primary Bedroom, Bedroom 2, Bedroom 3, Kitchen, Game Room, Family Room, Foyer, Bedroom 1, Study
Basement Fully Finished
Interior
Interior Features Attic, Dining Area, Kitchen - Country, Kitchen - Eat-In, Kitchen - Table Space, Primary Bath(s), Upgraded Countertops, Window Treatments
Hot Water Natural Gas
Heating Forced Air
Cooling Central A/C
Equipment Dishwasher, Disposal, Dryer, Microwave, Water Heater, Washer, Refrigerator
Appliance Dishwasher, Disposal, Dryer, Microwave, Water Heater, Washer, Refrigerator
Heat Source Natural Gas
Exterior
Parking Features Garage Door Opener
Garage Spaces 2.0
Amenities Available Common Grounds, Swimming Pool, Tennis Courts, Tot Lots/Playground
Water Access N
Accessibility None
Attached Garage 2
Total Parking Spaces 2
Garage Y
Building
Story 3
Foundation Other
Sewer Public Sewer
Water Public
Architectural Style Colonial
Level or Stories 3
Additional Building Above Grade, Below Grade
New Construction N
Schools
Elementary Schools Kensington Parkwood
Middle Schools North Bethesda
High Schools Walter Johnson
School District Montgomery County Public Schools
Others
Pets Allowed Y
Senior Community No
Tax ID 160402693171
Ownership Other
SqFt Source Estimated
Miscellaneous Common Area Maintenance,Community Center,Insurance,Recreation Facility,Trash Removal
Pets Allowed Case by Case Basis


GET MORE INFORMATION





