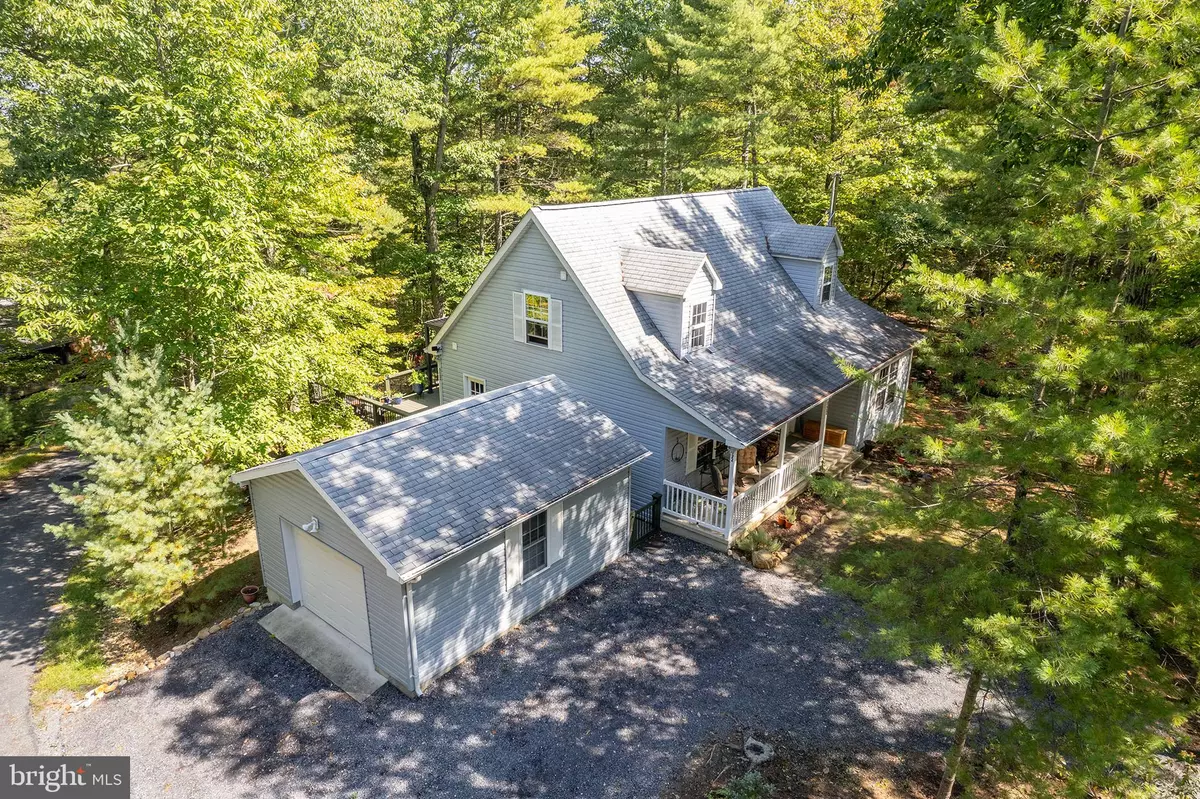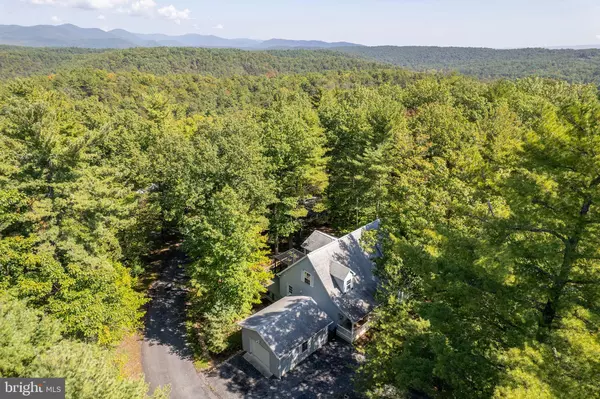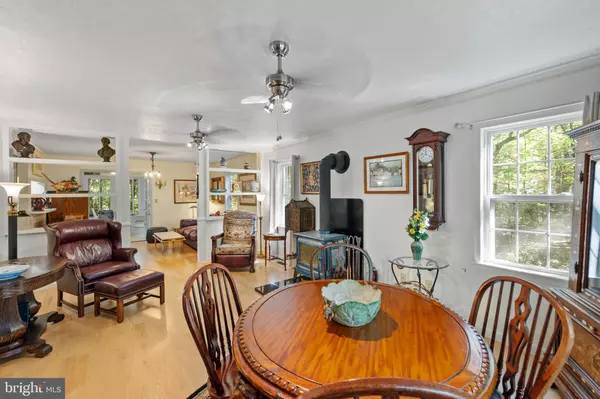GET MORE INFORMATION
$ 384,999
$ 399,900 3.7%
122 FORREST STREET Basye, VA 22810
3 Beds
3 Baths
1,706 SqFt
UPDATED:
Key Details
Sold Price $384,999
Property Type Single Family Home
Sub Type Detached
Listing Status Sold
Purchase Type For Sale
Square Footage 1,706 sqft
Price per Sqft $225
Subdivision Bryce Mountain Resort
MLS Listing ID VASH2009702
Sold Date 12/27/24
Style Cape Cod
Bedrooms 3
Full Baths 2
Half Baths 1
HOA Fees $63/ann
HOA Y/N Y
Abv Grd Liv Area 1,706
Originating Board BRIGHT
Year Built 2005
Annual Tax Amount $1,985
Tax Year 2022
Lot Size 0.299 Acres
Acres 0.3
Property Description
Location
State VA
County Shenandoah
Zoning R
Rooms
Other Rooms Sun/Florida Room
Main Level Bedrooms 1
Interior
Interior Features Carpet, Ceiling Fan(s), Dining Area, Floor Plan - Traditional, Family Room Off Kitchen, Kitchen - Galley
Hot Water Electric
Heating Forced Air, Heat Pump(s)
Cooling Central A/C, Ceiling Fan(s)
Flooring Carpet, Ceramic Tile, Laminated
Equipment Built-In Microwave, Dishwasher, Disposal, Exhaust Fan, Icemaker, Oven - Self Cleaning, Oven/Range - Electric, Refrigerator, Stainless Steel Appliances, Water Heater
Fireplace N
Window Features Vinyl Clad
Appliance Built-In Microwave, Dishwasher, Disposal, Exhaust Fan, Icemaker, Oven - Self Cleaning, Oven/Range - Electric, Refrigerator, Stainless Steel Appliances, Water Heater
Heat Source Electric
Exterior
Parking Features Garage - Front Entry
Garage Spaces 1.0
Utilities Available Cable TV Available, Multiple Phone Lines, Phone Available
Amenities Available Bar/Lounge, Basketball Courts, Beach, Bike Trail, Boat Dock/Slip, Boat Ramp, Club House, Community Center, Convenience Store, Dining Rooms, Exercise Room, Fitness Center, Gift Shop, Golf Club, Golf Course, Golf Course Membership Available, Jog/Walk Path, Lake, Library, Meeting Room, Picnic Area, Pool Mem Avail, Pool - Indoor, Security
Water Access N
Roof Type Shingle
Accessibility 32\"+ wide Doors
Total Parking Spaces 1
Garage Y
Building
Story 2
Foundation Block
Sewer Public Sewer
Water Public
Architectural Style Cape Cod
Level or Stories 2
Additional Building Above Grade
Structure Type Dry Wall
New Construction N
Schools
High Schools Stonewall Jackson
School District Shenandoah County Public Schools
Others
Pets Allowed Y
HOA Fee Include Management,Road Maintenance,Snow Removal,Trash
Senior Community No
Tax ID 0014033
Ownership Fee Simple
SqFt Source Estimated
Special Listing Condition Standard
Pets Allowed No Pet Restrictions

Bought with Brooke J Hulver • Coldwell Banker Premier
GET MORE INFORMATION





