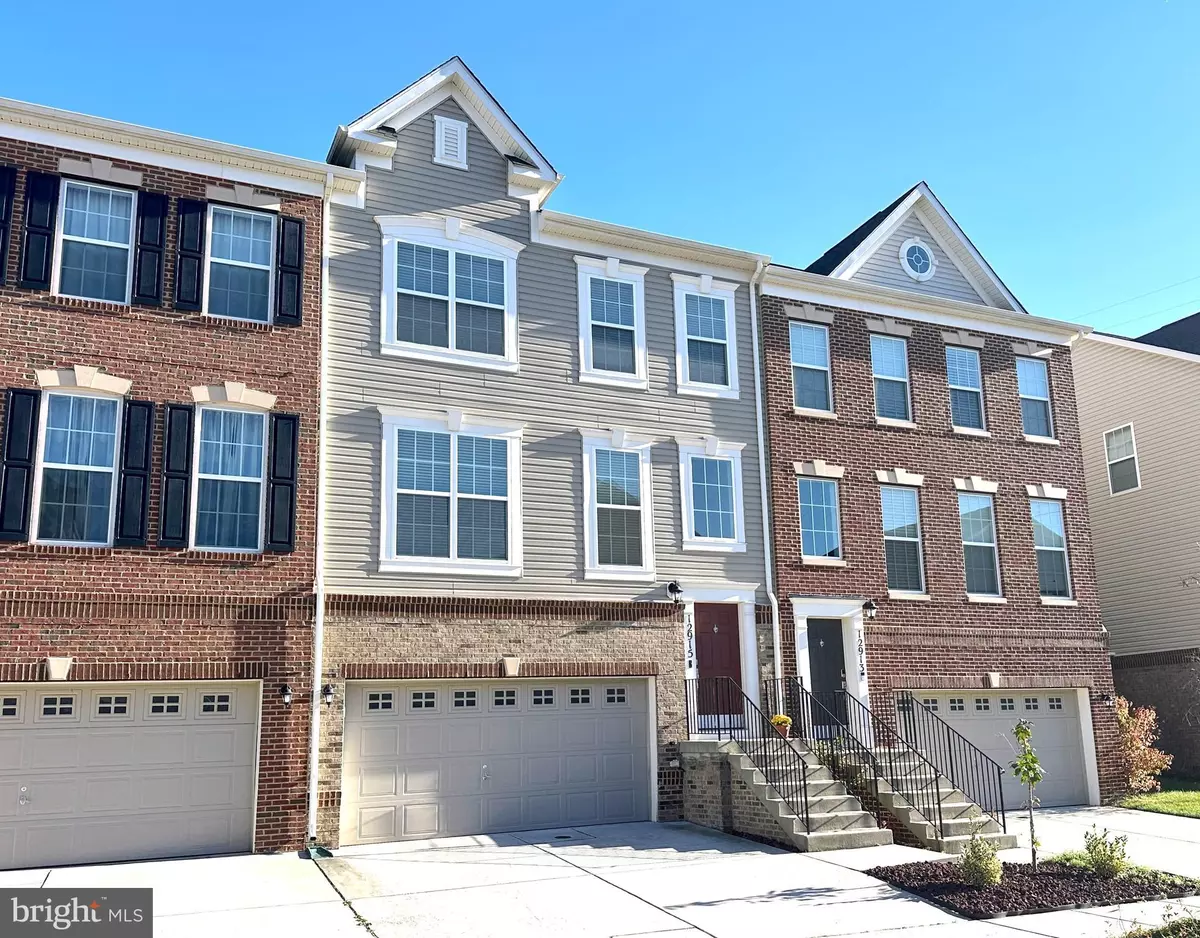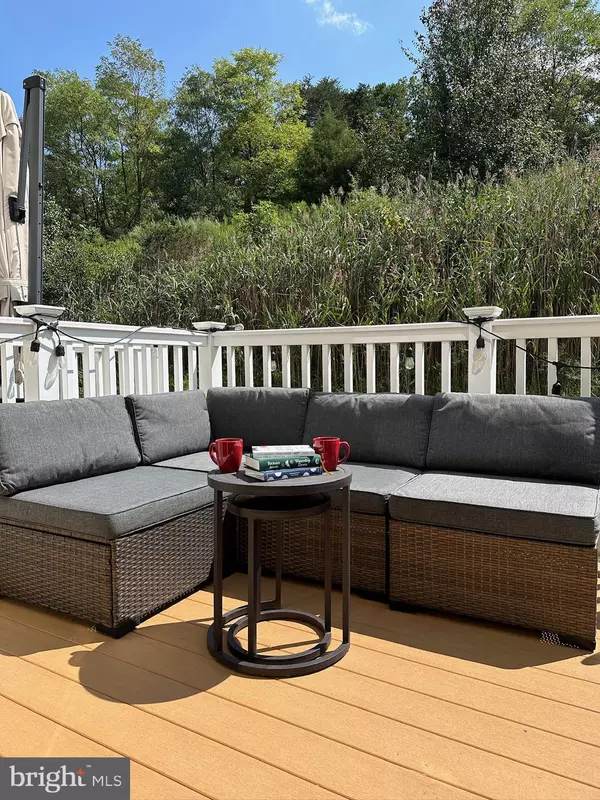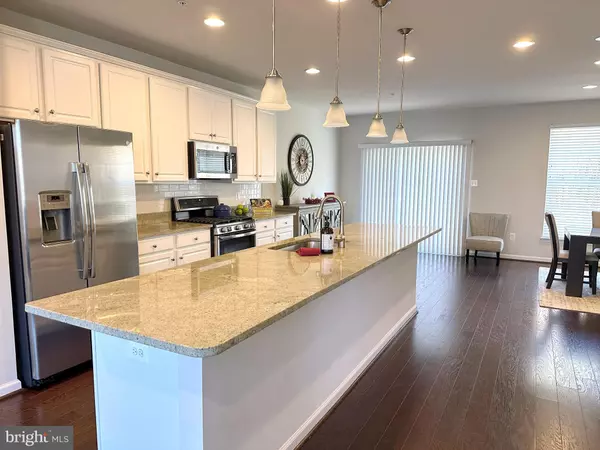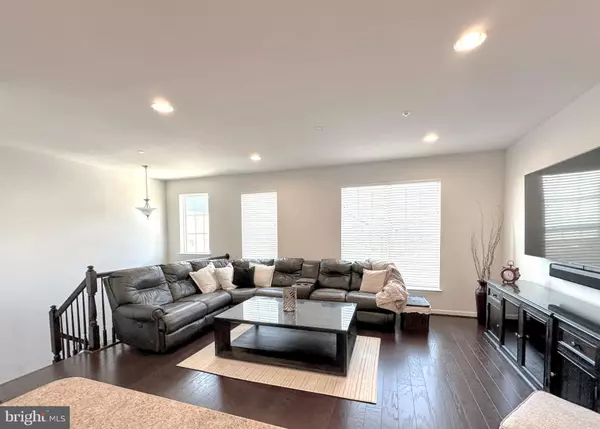
12915 RUSTIC ROCK LN Beltsville, MD 20705
3 Beds
4 Baths
1,920 SqFt
UPDATED:
12/11/2024 06:08 PM
Key Details
Property Type Townhouse
Sub Type Interior Row/Townhouse
Listing Status Coming Soon
Purchase Type For Sale
Square Footage 1,920 sqft
Price per Sqft $289
Subdivision Brick Yard Station
MLS Listing ID MDPG2126486
Style Colonial
Bedrooms 3
Full Baths 2
Half Baths 2
HOA Fees $125/mo
HOA Y/N Y
Abv Grd Liv Area 1,920
Originating Board BRIGHT
Year Built 2019
Annual Tax Amount $6,336
Tax Year 2024
Lot Size 1,872 Sqft
Acres 0.04
Property Description
Step out the sliding glass doors to the deck & enjoy relaxing after a long day & take just 2 steps down from there to put your feet in the grass. That's not possible in many townhomes you'll see!
The main level also includes a "tucked away " powder room.
Upstairs features 3 bedrooms, 2 Full Baths and the Laundry. The spacious Primary Bedroom offers recessed lighting, walk in closet, a ceiling fan and 2 large windows. The ensuite Bath is beautiful & convenient with its 2 sinks, separate water closet, and an extra large shower. As you continue down the hall to the other bedrooms you will be walking by a Full Bath w/ a tub/shower, ceramic floors and granite counter, and the Laundry. The 2nd and 3rd bedrooms are ample sizes and both offer ceiling fans.
The ground level Rec room, along with a Half Bath , are both perfect for those evening movies. And there's plenty of additional room for your exercise equipment. This room is located off of the large 2 car garage.
The neighborhood itself is adjacent to MARC Train's Muirkirk Station, for traveling between Wash DC and Baltimore. It's about a 5 min walk! Location Location Location!
Location
State MD
County Prince Georges
Zoning IH
Rooms
Other Rooms Living Room, Dining Room, Primary Bedroom, Bedroom 2, Bedroom 3, Kitchen, Family Room, Breakfast Room, Laundry, Bathroom 2, Primary Bathroom
Interior
Interior Features Bathroom - Stall Shower, Ceiling Fan(s), Dining Area, Kitchen - Eat-In, Kitchen - Island, Kitchen - Gourmet, Pantry, Recessed Lighting, Sprinkler System, Upgraded Countertops, Walk-in Closet(s), Wood Floors, Floor Plan - Open, Window Treatments
Hot Water Electric
Heating Forced Air
Cooling Central A/C
Flooring Carpet, Engineered Wood
Equipment Built-In Microwave, Dishwasher, Disposal, Dryer, Exhaust Fan, Icemaker, Refrigerator, Washer, Range Hood, Stove
Fireplace N
Window Features Double Pane
Appliance Built-In Microwave, Dishwasher, Disposal, Dryer, Exhaust Fan, Icemaker, Refrigerator, Washer, Range Hood, Stove
Heat Source Natural Gas
Laundry Upper Floor
Exterior
Exterior Feature Deck(s)
Parking Features Inside Access, Garage Door Opener
Garage Spaces 4.0
Amenities Available Community Center, Pool - Outdoor
Water Access N
Accessibility None
Porch Deck(s)
Attached Garage 2
Total Parking Spaces 4
Garage Y
Building
Story 3
Foundation Other
Sewer Public Sewer
Water Public
Architectural Style Colonial
Level or Stories 3
Additional Building Above Grade, Below Grade
New Construction N
Schools
School District Prince George'S County Public Schools
Others
HOA Fee Include Common Area Maintenance,Lawn Maintenance,Management,Pool(s),Reserve Funds,Recreation Facility
Senior Community No
Tax ID 17105606912
Ownership Fee Simple
SqFt Source Assessor
Special Listing Condition Standard


GET MORE INFORMATION





