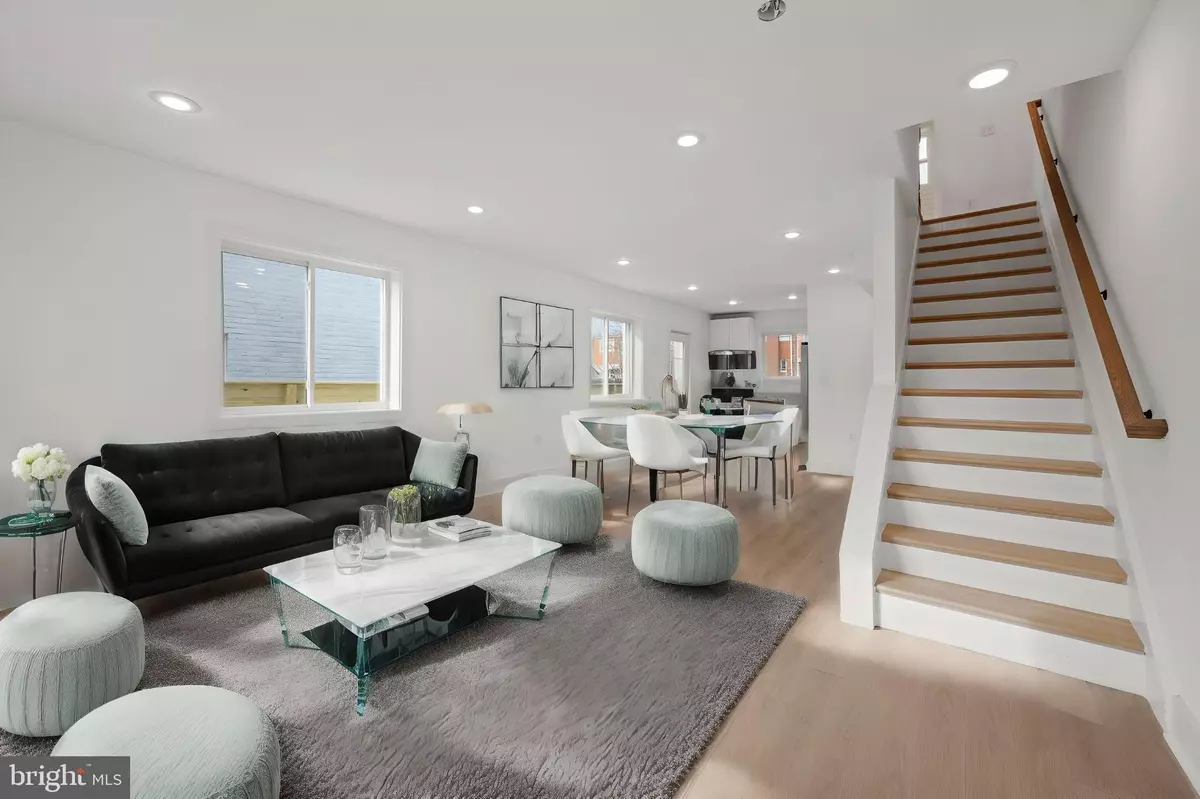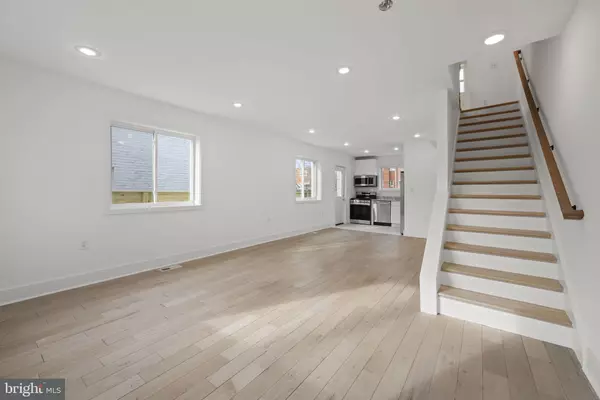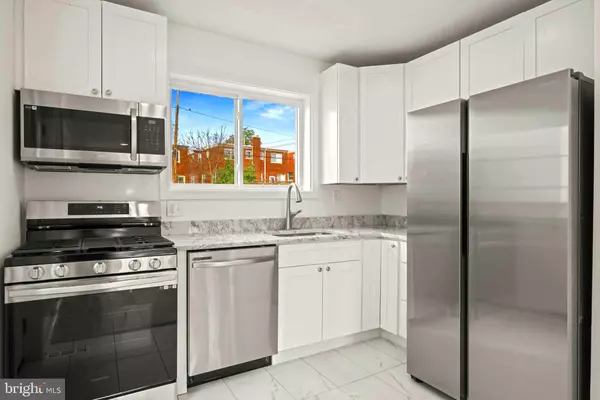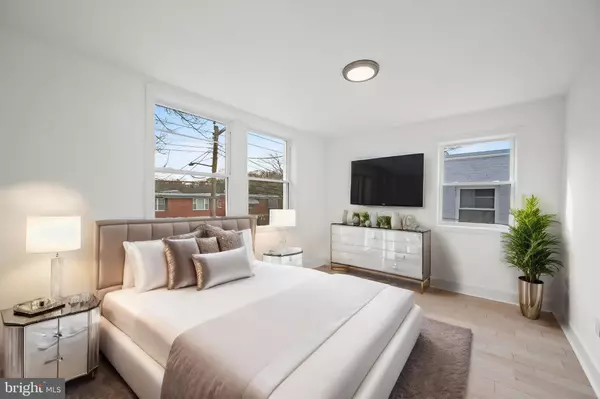
5036 13TH ST NE Washington, DC 20017
3 Beds
3 Baths
1,088 SqFt
UPDATED:
12/10/2024 01:48 PM
Key Details
Property Type Single Family Home, Townhouse
Sub Type Twin/Semi-Detached
Listing Status Active
Purchase Type For Sale
Square Footage 1,088 sqft
Price per Sqft $528
Subdivision Riggs Park
MLS Listing ID DCDC2160436
Style Federal
Bedrooms 3
Full Baths 1
Half Baths 2
HOA Y/N N
Abv Grd Liv Area 1,088
Originating Board BRIGHT
Year Built 1948
Annual Tax Amount $4,172
Tax Year 2024
Lot Size 2,414 Sqft
Acres 0.06
Property Description
RIGGS PARK PLEASER– 5036 13th St. NE is eager to show off its spectacular top-to-bottom, renovation! Spanning over 1,600 square feet of living space, Updated Kitchen 2024, New Electric & Plumbing 2024, New HVAC 2024, New Roof 2024 just to name a few. Light-ash-colored plank flooring plays beautifully with the natural light pouring into this semi-detached row home from three sides. The all-new kitchen in white and gray granite, offers a smart suite of Samsung stainless-steel appliances. Upstairs, you’ll find three bedrooms and a full bath. Below, smooth gray carpeting warms this fully finished space. Altogether, you’ll enjoy 1,600+ square feet with three bedrooms and two-and-a-half baths spread across three floors. But that’s just inside! The deep backyard offers another world of possibility, including parking for two vehicles. Barely more than a mile, shopping couldn’t be easier with the Riggs Road Walmart Supercenter just a super-quick trip away. If you’re looking for space and comfort, all at a convenient location and an outstanding price, 5036 13th St. is your amazing answer.
Location
State DC
County Washington
Zoning R-1
Rooms
Basement Connecting Stairway, Fully Finished, Outside Entrance
Interior
Interior Features Dining Area, Wood Floors, Carpet, Floor Plan - Open, Upgraded Countertops
Hot Water Natural Gas
Cooling Central A/C
Equipment Dishwasher, Disposal, Exhaust Fan, Icemaker, Microwave, Refrigerator, Stainless Steel Appliances, Stove, Range Hood, Washer/Dryer Hookups Only
Fireplace N
Appliance Dishwasher, Disposal, Exhaust Fan, Icemaker, Microwave, Refrigerator, Stainless Steel Appliances, Stove, Range Hood, Washer/Dryer Hookups Only
Heat Source Natural Gas
Exterior
Garage Spaces 1.0
Water Access N
Accessibility None
Total Parking Spaces 1
Garage N
Building
Lot Description Rear Yard
Story 3
Foundation Brick/Mortar, Concrete Perimeter
Sewer Public Sewer
Water Public
Architectural Style Federal
Level or Stories 3
Additional Building Above Grade, Below Grade
New Construction N
Schools
School District District Of Columbia Public Schools
Others
Senior Community No
Tax ID 3910//0032
Ownership Fee Simple
SqFt Source Assessor
Acceptable Financing Cash, Conventional, FHA, VA
Listing Terms Cash, Conventional, FHA, VA
Financing Cash,Conventional,FHA,VA
Special Listing Condition Standard


GET MORE INFORMATION





