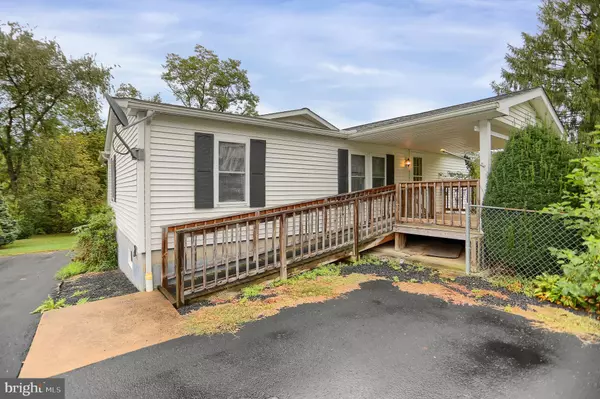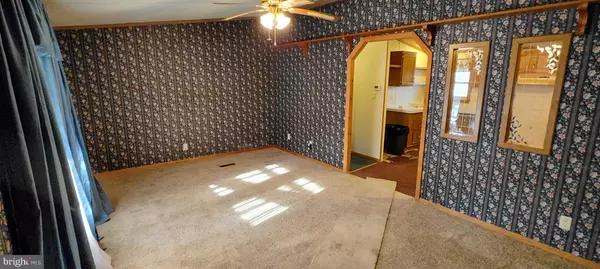53 CHESTNUT RIDGE RD Mc Veytown, PA 17051
3 Beds
3 Baths
1,570 SqFt
UPDATED:
12/06/2024 05:00 PM
Key Details
Property Type Manufactured Home
Sub Type Manufactured
Listing Status Pending
Purchase Type For Sale
Square Footage 1,570 sqft
Price per Sqft $95
Subdivision Oliver
MLS Listing ID PAMF2051370
Style Ranch/Rambler
Bedrooms 3
Full Baths 3
HOA Y/N N
Abv Grd Liv Area 1,170
Originating Board BRIGHT
Year Built 1996
Annual Tax Amount $1,385
Tax Year 2023
Lot Size 0.340 Acres
Acres 0.34
Lot Dimensions 100.00 x 150.00
Property Description
The home welcomes you with a front porch featuring an accessibility ramp, leading into a cozy interior. In 2018, the property was upgraded with a new roof, ensuring durability and peace of mind for years to come. The exterior boasts a partially fenced yard, offering a secure area for pets or gardening, and a rear deck ideal for outdoor dining and relaxation. Parking convenience is addressed with an asphalt driveway and an additional gravel space for two vehicles.
Sitting on a 0.34-acre lot, this home provides a balance of outdoor space with manageable upkeep. This property not only offers a serene living environment within walking distance of Strodes Mills Elementary, but also the opportunity for supplementary income, making it a wise choice for homeowners and investors alike in the heart of Mifflin County. Schedule your showing today!
Location
State PA
County Mifflin
Area Oliver Twp (156190)
Zoning NONE
Direction Southwest
Rooms
Basement Partially Finished, Poured Concrete, Windows, Full, Heated, Interior Access, Outside Entrance
Main Level Bedrooms 2
Interior
Interior Features 2nd Kitchen, Bathroom - Tub Shower, Bathroom - Stall Shower, Carpet, Ceiling Fan(s), Entry Level Bedroom, Primary Bath(s)
Hot Water Electric
Heating Forced Air
Cooling Central A/C
Flooring Carpet, Vinyl
Equipment Dishwasher
Fireplace N
Window Features Replacement
Appliance Dishwasher
Heat Source Oil
Exterior
Exterior Feature Deck(s), Porch(es), Roof
Garage Spaces 6.0
Fence Chain Link
Water Access N
Roof Type Shingle
Street Surface Paved
Accessibility None
Porch Deck(s), Porch(es), Roof
Road Frontage Boro/Township
Total Parking Spaces 6
Garage N
Building
Story 1
Sewer Public Sewer
Water Well
Architectural Style Ranch/Rambler
Level or Stories 1
Additional Building Above Grade, Below Grade
New Construction N
Schools
Elementary Schools Strodes Mills
High Schools Mifflin County High
School District Mifflin County
Others
Senior Community No
Tax ID 19 ,21-0306--,000
Ownership Fee Simple
SqFt Source Assessor
Acceptable Financing Conventional, Cash
Listing Terms Conventional, Cash
Financing Conventional,Cash
Special Listing Condition Standard

GET MORE INFORMATION





