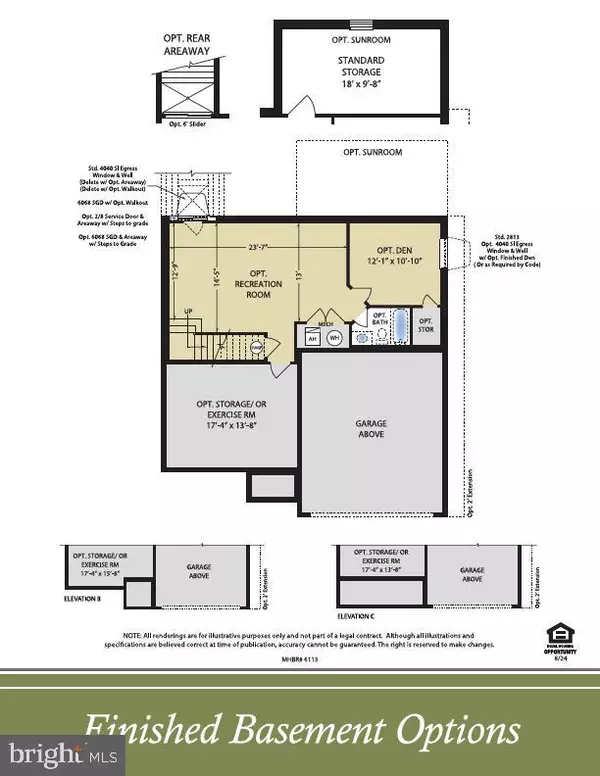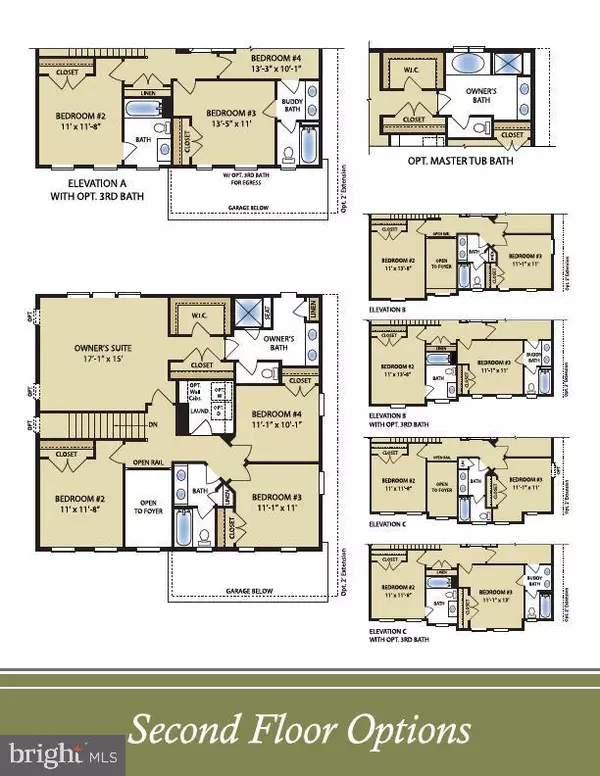TBD GUNMETAL Edgewood, MD 21040
3 Beds
3 Baths
2,223 SqFt
UPDATED:
12/07/2024 06:40 PM
Key Details
Property Type Single Family Home
Sub Type Detached
Listing Status Active
Purchase Type For Sale
Square Footage 2,223 sqft
Price per Sqft $202
Subdivision Trimble Meadows
MLS Listing ID MDHR2036174
Style Craftsman
Bedrooms 3
Full Baths 2
Half Baths 1
HOA Fees $65/mo
HOA Y/N Y
Abv Grd Liv Area 2,223
Originating Board BRIGHT
Year Built 2024
Tax Year 2024
Lot Size 2,000 Sqft
Acres 0.05
Property Description
SELLING OFFSITE AT OUR HYDE PARK LOCATION- 359 Delano Way Ellex MD
TO BE BUILT - Stunning 4 bedroom 2.5 bath single family home on a quiet cul de sac. Open and Innovative with space in all the right places. Gorgeous 2 story foyer opening to a flexible choice room. the fully equipped kitchen adjoins the spacious great room. A walk in pantry and drop zone accent the main level. The bedroom level boasts 4 spacious bedrooms , 2 full baths and a spacious laundry room The Owner's suite is large with 2 closets and an exquisite private bath.
This quaint neighborhood consists of only 6 homesites. Don't Miss out
Selling Off-Site at our Vista Reserve Location: 5941 Monk Ave, White Marsh, MD
Location
State MD
County Harford
Zoning RES
Rooms
Other Rooms Dining Room, Primary Bedroom, Bedroom 2, Bedroom 3, Bedroom 4, Kitchen, Great Room, Laundry, Other, Recreation Room, Bathroom 2, Bathroom 3, Primary Bathroom, Half Bath
Interior
Interior Features Carpet, Dining Area, Family Room Off Kitchen, Floor Plan - Open, Kitchen - Eat-In, Kitchen - Island, Primary Bath(s), Recessed Lighting, Bathroom - Tub Shower, Walk-in Closet(s), Upgraded Countertops, Pantry
Hot Water Electric
Cooling Central A/C
Flooring Carpet, Vinyl, Laminate Plank
Equipment Built-In Microwave, Dishwasher, Disposal, Oven - Self Cleaning, Oven/Range - Gas, Refrigerator, Stainless Steel Appliances
Furnishings No
Fireplace N
Appliance Built-In Microwave, Dishwasher, Disposal, Oven - Self Cleaning, Oven/Range - Gas, Refrigerator, Stainless Steel Appliances
Heat Source Natural Gas
Laundry Upper Floor
Exterior
Parking Features Garage - Front Entry
Garage Spaces 2.0
Water Access N
Roof Type Asphalt
Accessibility None
Attached Garage 1
Total Parking Spaces 2
Garage Y
Building
Story 2
Foundation Concrete Perimeter
Sewer Public Sewer
Water Public
Architectural Style Craftsman
Level or Stories 2
Additional Building Above Grade, Below Grade
Structure Type 9'+ Ceilings
New Construction Y
Schools
Elementary Schools Magnolia
Middle Schools Magnolia
High Schools Joppatowne
School District Harford County Public Schools
Others
Pets Allowed Y
Senior Community No
Tax ID 04152500016036
Ownership Fee Simple
SqFt Source Estimated
Special Listing Condition Standard
Pets Allowed No Pet Restrictions






