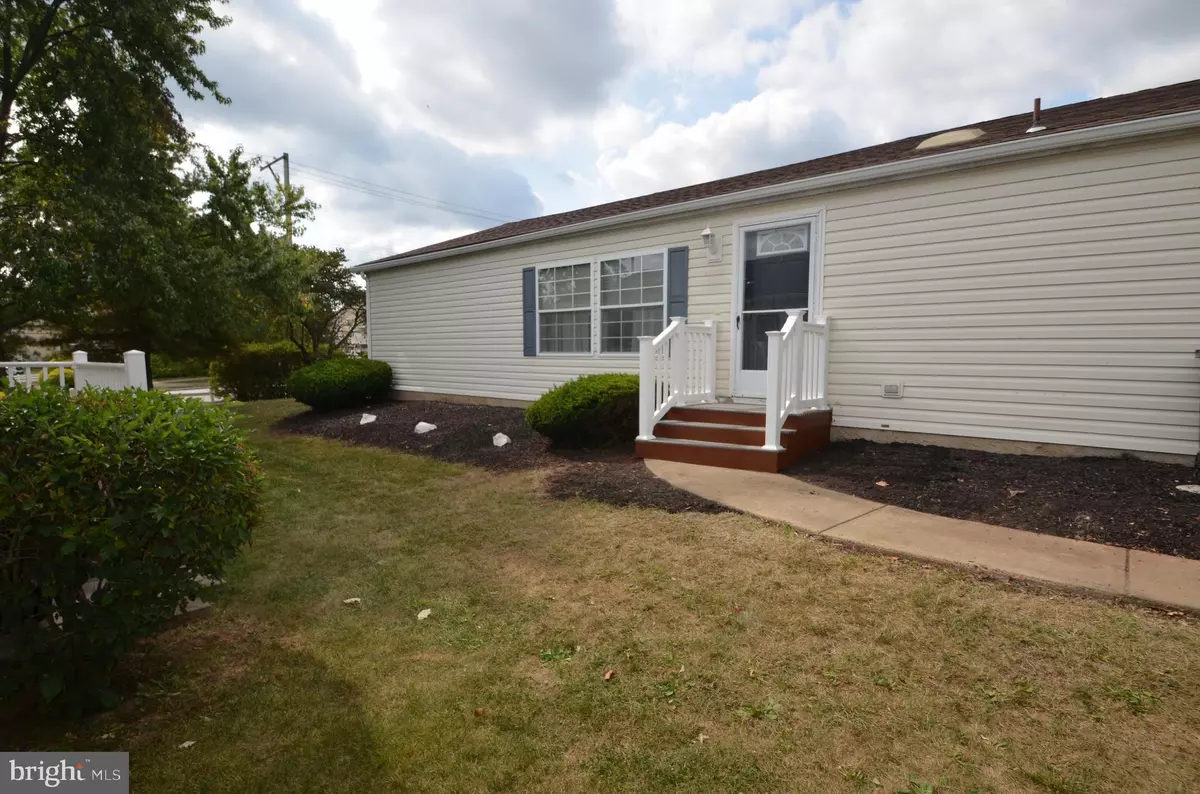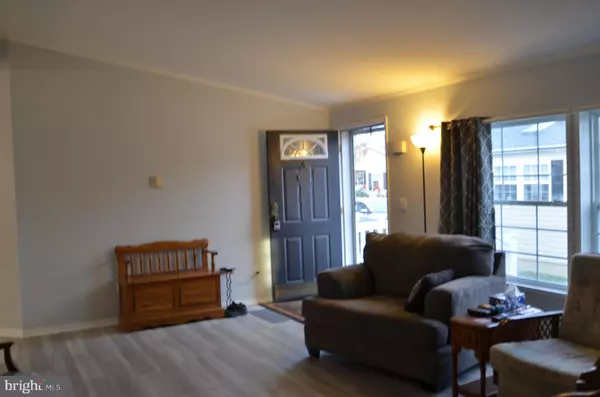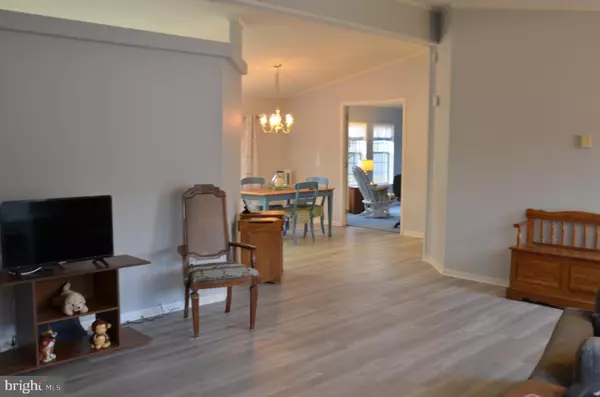
107 CARVER LN Royersford, PA 19468
2 Beds
2 Baths
1,456 SqFt
UPDATED:
12/06/2024 03:10 PM
Key Details
Property Type Manufactured Home
Sub Type Manufactured
Listing Status Active
Purchase Type For Sale
Square Footage 1,456 sqft
Price per Sqft $127
Subdivision Willow Run
MLS Listing ID PAMC2118516
Style Ranch/Rambler
Bedrooms 2
Full Baths 2
HOA Fees $615/mo
HOA Y/N Y
Abv Grd Liv Area 1,456
Originating Board BRIGHT
Year Built 1999
Annual Tax Amount $2,520
Tax Year 2023
Lot Dimensions 51.00 x 0.00
Property Description
home is all drywall- no vinyl panels here! Paint, wallpaper to your heart’s content. The common rooms,
living, dining room, kitchen separate the bedrooms and baths giving this home the added advantage of
privacy for guests or simply separating primary suite from 2 nd bedroom or what could become a home
office, craft/sewing room, personal library or dedicated to music, meditation- any number of uses. The
sun room looks out over the front yard and street providing a great view of what’s happening in the
neighborhood. While there is no closet in the sun room, it does have frosted double doors. If needed
for overnight stays a pull out couch or daybed would work nicely here. The side porch, accessed through
the laundry room, offers a quiet place to ease into the day with morning coffee or dining al fresco any
time. Both bedrooms offer ample closet space, bathrooms have single sink vanities, with tub/shower
combinations. Laundry has stackable washer and dryer leaving room for current use- freezer- adding
deep sink with cabinetry or perhaps shelving for extra storage. Kitchen offers pantry along side
refrigerator. Lowered counter makes food prep easier or a quick breakfast or lunch. Washer, dryer,
fridge included in the sale.
Longview Management requires park approval .
Location
State PA
County Montgomery
Area Limerick Twp (10637)
Zoning MHP
Rooms
Other Rooms Living Room, Dining Room, Primary Bedroom, Bedroom 2, Kitchen, Bathroom 1, Bathroom 2
Main Level Bedrooms 2
Interior
Hot Water Natural Gas
Heating Forced Air
Cooling Central A/C
Inclusions Washer, Dryer, Freezer, Portable Safe and a Roll Top Desk
Fireplace N
Heat Source Natural Gas
Exterior
Amenities Available Club House, Swimming Pool
Water Access N
Accessibility None
Garage N
Building
Story 1
Sewer Public Sewer
Water Public
Architectural Style Ranch/Rambler
Level or Stories 1
Additional Building Above Grade, Below Grade
New Construction N
Schools
School District Spring-Ford Area
Others
HOA Fee Include Common Area Maintenance,Pool(s),Snow Removal,Trash
Senior Community Yes
Age Restriction 55
Tax ID 37-00-00348-146
Ownership Ground Rent
SqFt Source Assessor
Special Listing Condition Standard


GET MORE INFORMATION





