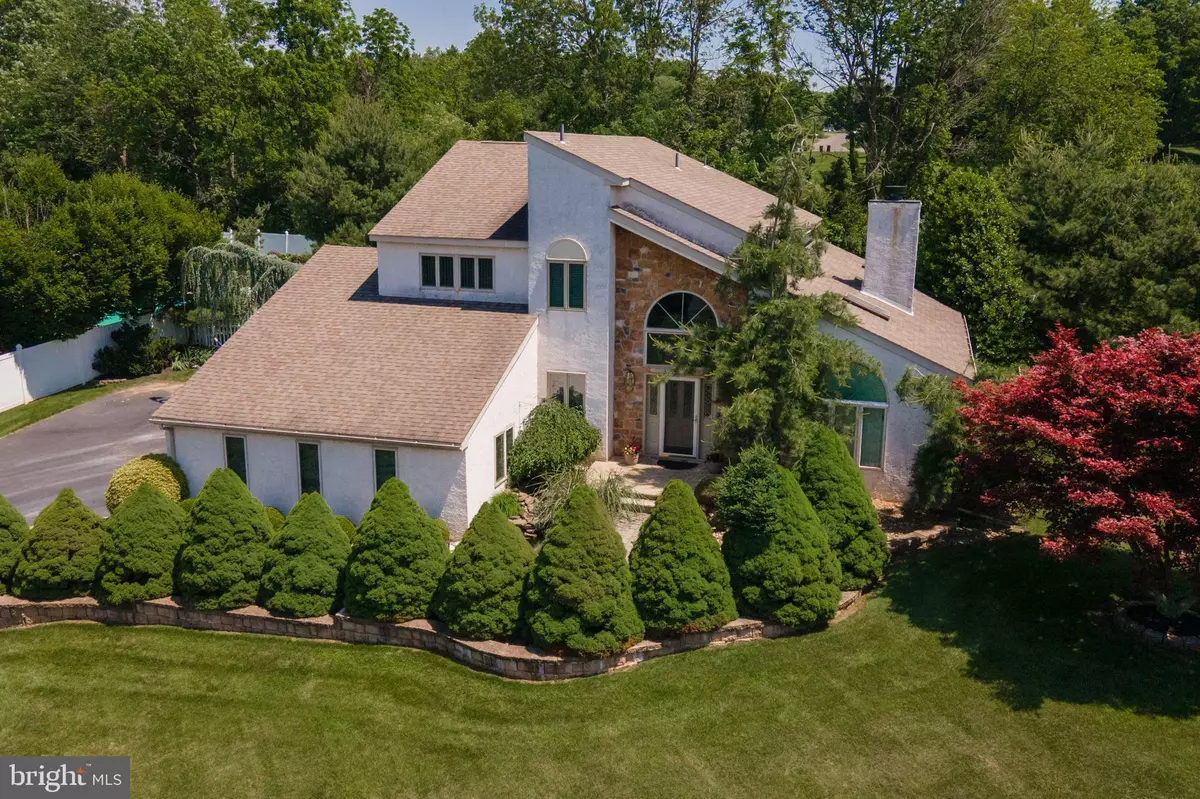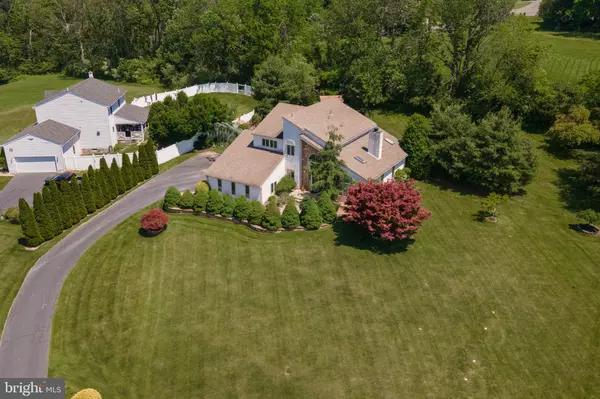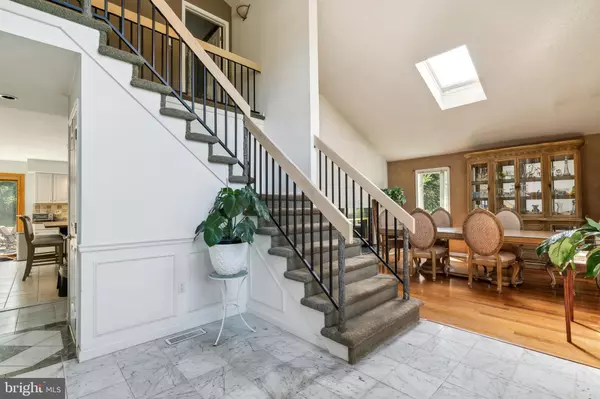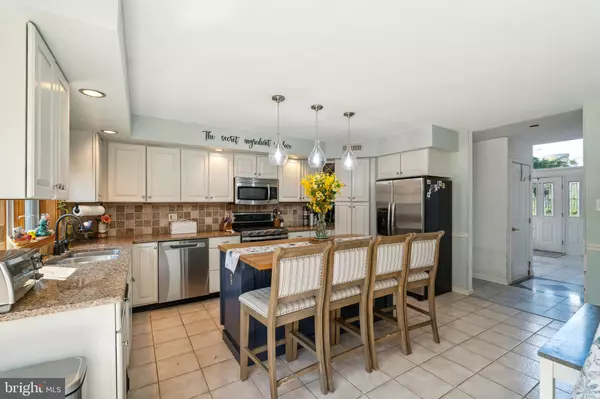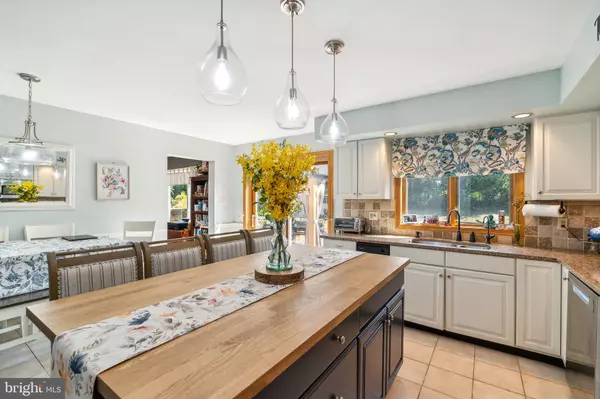
14 MELISSA LN Royersford, PA 19468
4 Beds
3 Baths
2,521 SqFt
UPDATED:
11/30/2024 05:40 PM
Key Details
Property Type Single Family Home
Sub Type Detached
Listing Status Active
Purchase Type For Sale
Square Footage 2,521 sqft
Price per Sqft $249
Subdivision None Available
MLS Listing ID PAMC2117006
Style Colonial,Contemporary
Bedrooms 4
Full Baths 3
HOA Y/N N
Abv Grd Liv Area 2,521
Originating Board BRIGHT
Year Built 1994
Annual Tax Amount $6,713
Tax Year 2023
Lot Size 0.924 Acres
Acres 0.92
Lot Dimensions 176.00 x 0.00
Property Description
Entertain on the 25'x40' paver patio complete with a hot tub, fire pit, gazebo, and plenty of space for lounging. Two sets of sliders from the kitchen and family room provide easy access to the outdoor area. Inside, you'll find a bright foyer with marble floors, soaring ceilings, and large windows. The home features a formal living room, family room with skylights, a double-sided fireplace, and recessed lighting.
The kitchen includes stainless steel appliances and plenty of space! A versatile dining room, could be converted into a first-floor bedroom as the main level also has a full bath, laundry room, and storage closet.
Upstairs, the primary suite features high ceilings, abundant natural light, and two large closets, one being a walk-in with attic access. The en-suite bath has a tile shower and jacuzzi tub. Two additional bedrooms and a third full bath complete the upper floor.
The finished basement is an entertainer's dream with a custom bar, rock propane fireplace, home gym area or possible 4th bedroom, and workshop. New Carpet!
This home is exceptional and in an incredible location close to shopping, dining, parks, and trails. Don't miss out on this unique home!
Location
State PA
County Montgomery
Area Limerick Twp (10637)
Zoning LLI
Rooms
Basement Full, Fully Finished
Interior
Interior Features Attic, Bar, Ceiling Fan(s), Recessed Lighting, Skylight(s), Bathroom - Soaking Tub, Bathroom - Stall Shower, Bathroom - Tub Shower, Upgraded Countertops, Wainscotting, Walk-in Closet(s), Water Treat System, Wet/Dry Bar, WhirlPool/HotTub, Window Treatments
Hot Water Electric
Heating Forced Air, Programmable Thermostat, Zoned
Cooling Central A/C
Flooring Carpet, Ceramic Tile, Hardwood, Marble, Vinyl
Fireplaces Number 1
Fireplaces Type Fireplace - Glass Doors, Gas/Propane, Heatilator
Equipment Built-In Microwave, Built-In Range, Dishwasher, Exhaust Fan, Humidifier, Stainless Steel Appliances, Trash Compactor, Water Conditioner - Owned
Fireplace Y
Appliance Built-In Microwave, Built-In Range, Dishwasher, Exhaust Fan, Humidifier, Stainless Steel Appliances, Trash Compactor, Water Conditioner - Owned
Heat Source Electric
Laundry Main Floor
Exterior
Exterior Feature Patio(s), Porch(es)
Parking Features Additional Storage Area, Garage - Side Entry, Garage Door Opener, Inside Access, Oversized
Garage Spaces 2.0
Fence Partially, Vinyl
Utilities Available Cable TV, Phone
Water Access N
Roof Type Asphalt
Accessibility None
Porch Patio(s), Porch(es)
Attached Garage 2
Total Parking Spaces 2
Garage Y
Building
Lot Description Backs to Trees, Cul-de-sac, Landscaping, Not In Development, Rear Yard, SideYard(s)
Story 2
Foundation Block
Sewer On Site Septic
Water Well
Architectural Style Colonial, Contemporary
Level or Stories 2
Additional Building Above Grade, Below Grade
Structure Type 2 Story Ceilings,9'+ Ceilings,Cathedral Ceilings
New Construction N
Schools
School District Spring-Ford Area
Others
Senior Community No
Tax ID 37-00-02947-427
Ownership Fee Simple
SqFt Source Assessor
Security Features Security System,Smoke Detector
Acceptable Financing Cash, Conventional
Listing Terms Cash, Conventional
Financing Cash,Conventional
Special Listing Condition Standard


GET MORE INFORMATION

