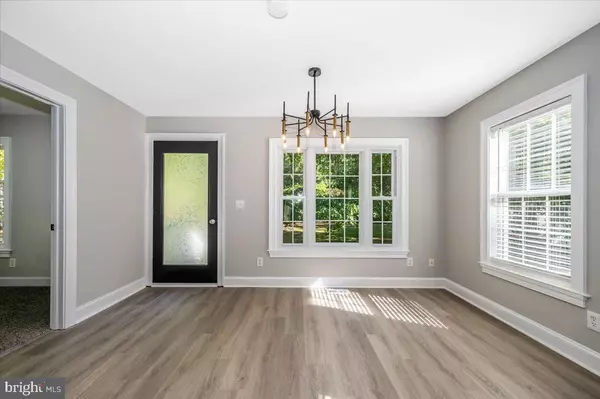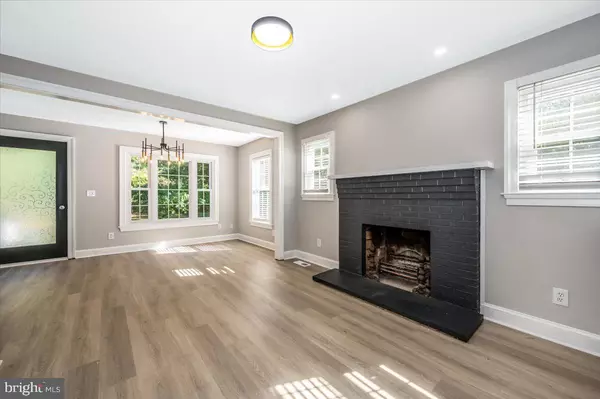1552 DENNIS RD Shady Side, MD 20764
3 Beds
2 Baths
1,476 SqFt
UPDATED:
01/15/2025 07:15 PM
Key Details
Property Type Single Family Home
Sub Type Detached
Listing Status Under Contract
Purchase Type For Sale
Square Footage 1,476 sqft
Price per Sqft $291
Subdivision Shady Side
MLS Listing ID MDAA2095694
Style Cape Cod
Bedrooms 3
Full Baths 2
HOA Y/N N
Abv Grd Liv Area 1,476
Originating Board BRIGHT
Year Built 1949
Annual Tax Amount $3,387
Tax Year 2024
Lot Size 1.000 Acres
Acres 1.0
Property Description
Sitting on a private 1-acre lot, just 500 feet from the Chesapeake Bay and with Columbia Beach right behind the home, this is an ideal retreat for anyone seeking serenity and privacy. With a spacious layout, room for entertaining, and plenty of parking, this property is perfect for those looking to enjoy peaceful living by the bay while still having modern comforts. Don't miss out on this unique opportunity to live by the water!
Location
State MD
County Anne Arundel
Zoning R2
Rooms
Main Level Bedrooms 3
Interior
Hot Water Electric
Heating Forced Air
Cooling Central A/C
Fireplaces Number 1
Fireplace Y
Heat Source Electric
Exterior
Garage Spaces 5.0
Water Access N
Accessibility None
Total Parking Spaces 5
Garage N
Building
Story 2
Foundation Crawl Space
Sewer Public Sewer
Water Well
Architectural Style Cape Cod
Level or Stories 2
Additional Building Above Grade, Below Grade
New Construction N
Schools
Elementary Schools Shady Side
Middle Schools Southern
High Schools Southern
School District Anne Arundel County Public Schools
Others
Senior Community No
Tax ID 020700002879800
Ownership Fee Simple
SqFt Source Assessor
Special Listing Condition Standard

GET MORE INFORMATION





