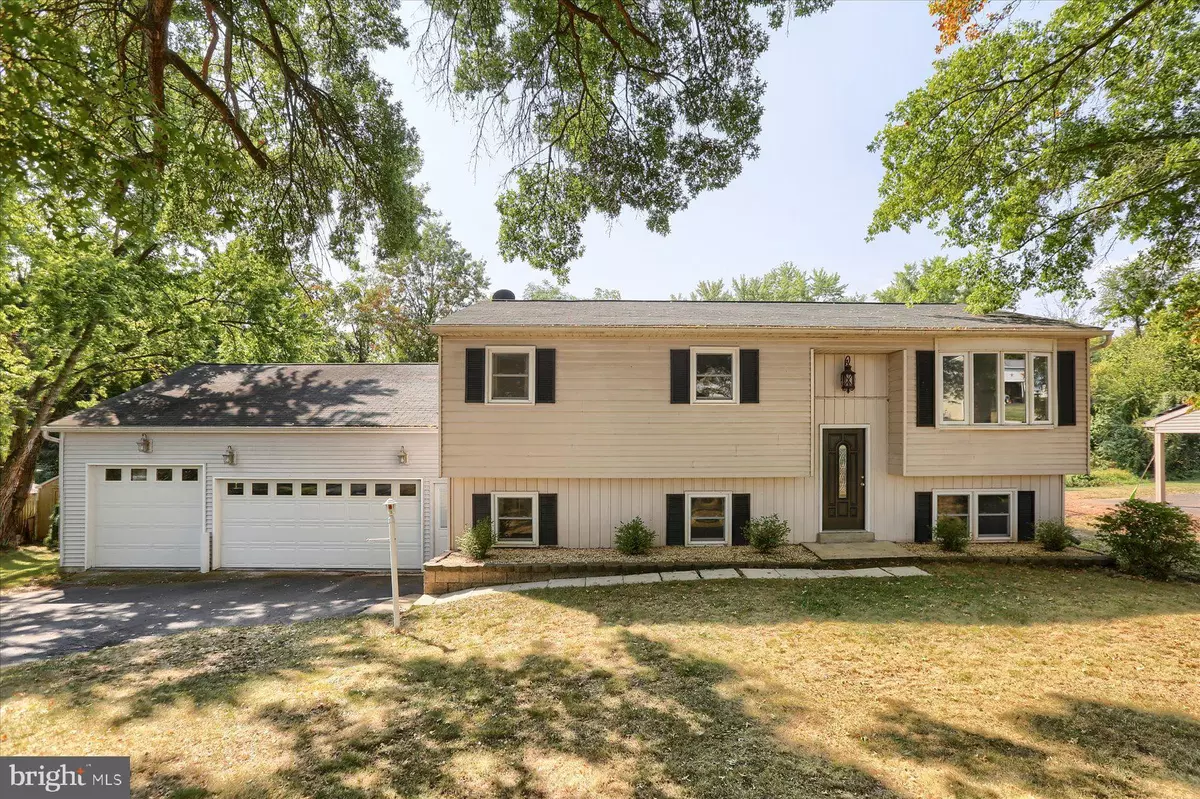
286 KERNEL LN Etters, PA 17319
4 Beds
3 Baths
1,988 SqFt
UPDATED:
10/21/2024 03:30 PM
Key Details
Property Type Single Family Home
Sub Type Detached
Listing Status Pending
Purchase Type For Sale
Square Footage 1,988 sqft
Price per Sqft $150
Subdivision Redland Village
MLS Listing ID PAYK2067848
Style Raised Ranch/Rambler,Bi-level
Bedrooms 4
Full Baths 2
Half Baths 1
HOA Y/N N
Abv Grd Liv Area 1,028
Originating Board BRIGHT
Year Built 1977
Annual Tax Amount $2,765
Tax Year 2024
Lot Size 0.476 Acres
Acres 0.48
Property Description
Location
State PA
County York
Area Fairview Twp (15227)
Zoning RS
Rooms
Other Rooms Living Room, Dining Room, Primary Bedroom, Bedroom 2, Bedroom 3, Bedroom 4, Kitchen, Family Room, Foyer, Full Bath, Half Bath
Basement Connecting Stairway, Daylight, Full, Fully Finished, Garage Access, Heated, Improved, Interior Access, Outside Entrance, Rear Entrance, Sump Pump, Walkout Level, Windows
Main Level Bedrooms 3
Interior
Interior Features Bathroom - Tub Shower, Bathroom - Stall Shower, Built-Ins, Carpet, Ceiling Fan(s), Crown Moldings, Dining Area, Kitchen - Eat-In, Kitchen - Island, Pantry, Skylight(s), Stove - Wood, Walk-in Closet(s), Water Treat System
Hot Water Electric
Heating Baseboard - Electric, Forced Air, Heat Pump(s), Wood Burn Stove
Cooling Central A/C
Inclusions kitchen fridge, microwave, kitchen stools, 2 sheds
Fireplace N
Heat Source Electric, Wood
Laundry Lower Floor
Exterior
Exterior Feature Deck(s), Patio(s)
Parking Features Garage Door Opener, Additional Storage Area, Garage - Front Entry, Inside Access, Oversized
Garage Spaces 3.0
Fence Split Rail, Rear
Utilities Available Cable TV Available
Water Access N
View Trees/Woods
Roof Type Composite
Accessibility None
Porch Deck(s), Patio(s)
Road Frontage Boro/Township, City/County
Attached Garage 3
Total Parking Spaces 3
Garage Y
Building
Story 2
Foundation Permanent
Sewer Public Sewer
Water Well, Filter
Architectural Style Raised Ranch/Rambler, Bi-level
Level or Stories 2
Additional Building Above Grade, Below Grade
New Construction N
Schools
High Schools Red Land
School District West Shore
Others
Senior Community No
Tax ID 27-000-16-0006-00-00000
Ownership Fee Simple
SqFt Source Assessor
Acceptable Financing Cash, Conventional
Listing Terms Cash, Conventional
Financing Cash,Conventional
Special Listing Condition Standard


GET MORE INFORMATION





