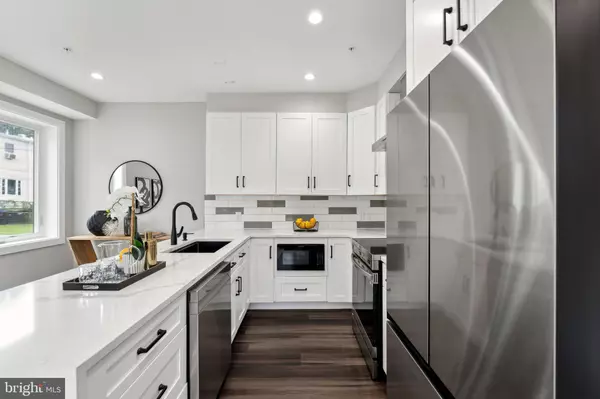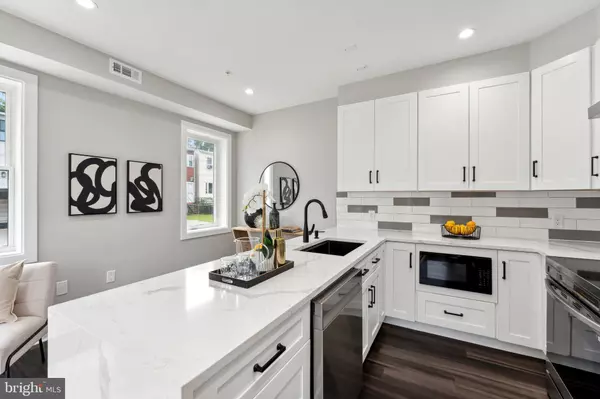
4310 2ND ST NW #3 Washington, DC 20011
2 Beds
2 Baths
925 SqFt
UPDATED:
12/06/2024 03:03 PM
Key Details
Property Type Condo
Sub Type Condo/Co-op
Listing Status Under Contract
Purchase Type For Sale
Square Footage 925 sqft
Price per Sqft $540
Subdivision Petworth
MLS Listing ID DCDC2161560
Style Contemporary
Bedrooms 2
Full Baths 2
Condo Fees $316/mo
HOA Y/N N
Originating Board BRIGHT
Year Built 1925
Tax Year 2022
Lot Dimensions 0.00 x 0.00
Property Description
On the main level, you’ll find a sleek open-concept living, dining, and kitchen area that’s perfect for hosting everything from Sunday brunch to movie nights. The modern kitchen comes complete with a stunning quartz waterfall breakfast peninsula, stainless steel appliances, and tons of cabinet space. Entertaining will be a breeze in this chic and functional layout.
Head upstairs to your own personal retreat. The primary suite is a true sanctuary with a spacious walk-in closet and an ensuite bathroom featuring a double vanity and a gorgeous step-in shower. The second bedroom and full bath are equally inviting. But the real star? Unit 3 offers private rooftop deck access—your very own city escape with incredible views!
Parking woes? Not here. Off-street parking is available for purchase. Plus, you’re nestled between the best of Petworth and Fort Totten, right by the historic Old Soldiers Home. This spot gives you the best of both worlds: peaceful surroundings with easy access to the city's hotspots. Grab a bite at neighborhood favorites like the Hitching Post or Slash Run, stroll through Grant Circle Park, and enjoy the convenience of being close to Washington Hospital Center and North Capitol for easy commuting.
These brand-new units deliver maximum comfort, convenience, and a prime location. Don’t miss your chance to call this stylish new development home—schedule a tour today!
Location
State DC
County Washington
Zoning D4
Interior
Interior Features Bathroom - Tub Shower, Bathroom - Walk-In Shower, Combination Kitchen/Living, Floor Plan - Open, Kitchen - Eat-In, Recessed Lighting, Upgraded Countertops, Wood Floors
Hot Water Electric
Heating Hot Water
Cooling None
Equipment Stainless Steel Appliances, Built-In Microwave, Dishwasher, Disposal, Exhaust Fan, Oven/Range - Electric, Range Hood, Washer/Dryer Stacked
Fireplace N
Appliance Stainless Steel Appliances, Built-In Microwave, Dishwasher, Disposal, Exhaust Fan, Oven/Range - Electric, Range Hood, Washer/Dryer Stacked
Heat Source Natural Gas
Laundry Washer In Unit, Dryer In Unit
Exterior
Exterior Feature Roof, Deck(s)
Garage Spaces 1.0
Amenities Available Common Grounds
Water Access N
Accessibility None
Porch Roof, Deck(s)
Total Parking Spaces 1
Garage N
Building
Story 2
Foundation Slab
Sewer Public Sewer
Water Public
Architectural Style Contemporary
Level or Stories 2
Additional Building Above Grade, Below Grade
New Construction Y
Schools
Elementary Schools Barnard
Middle Schools Macfarland
High Schools Roosevelt High School At Macfarland
School District District Of Columbia Public Schools
Others
Pets Allowed Y
HOA Fee Include Sewer,Water
Senior Community No
Tax ID 3318//0811
Ownership Condominium
Acceptable Financing Cash, Conventional
Horse Property N
Listing Terms Cash, Conventional
Financing Cash,Conventional
Special Listing Condition REO (Real Estate Owned)
Pets Allowed No Pet Restrictions


GET MORE INFORMATION





