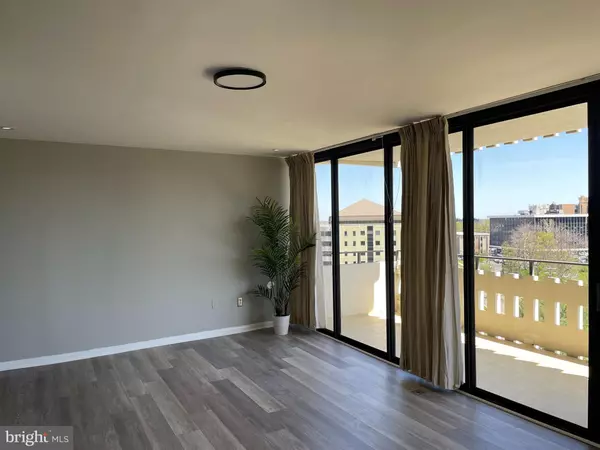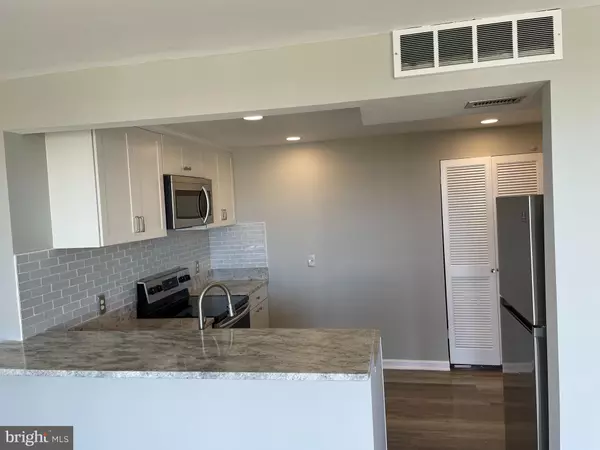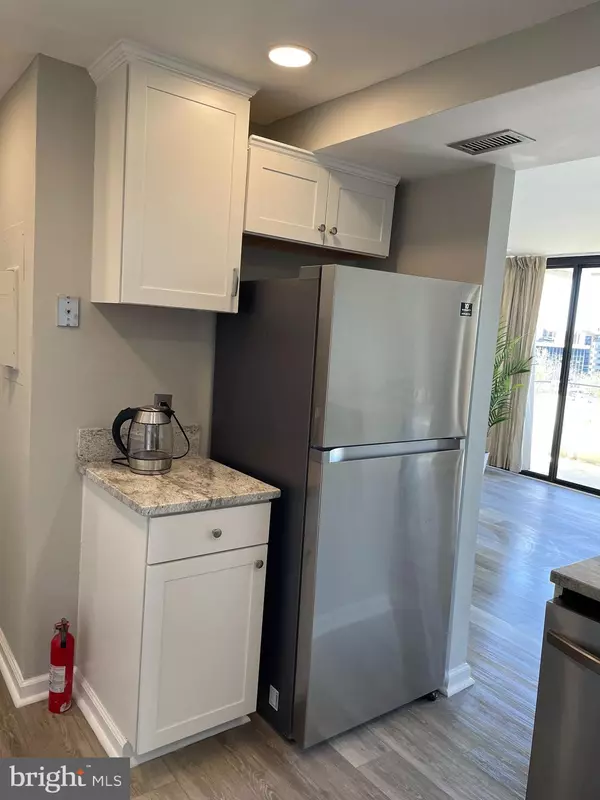
6301 STEVENSON AVE #1107 Alexandria, VA 22304
1 Bed
1 Bath
800 SqFt
UPDATED:
12/11/2024 05:44 PM
Key Details
Property Type Condo
Sub Type Condo/Co-op
Listing Status Active
Purchase Type For Sale
Square Footage 800 sqft
Price per Sqft $293
Subdivision Olympus Incl
MLS Listing ID VAAX2038524
Style Traditional
Bedrooms 1
Full Baths 1
Condo Fees $645/mo
HOA Y/N N
Abv Grd Liv Area 800
Originating Board BRIGHT
Year Built 1974
Annual Tax Amount $2,427
Tax Year 2024
Property Description
Feel free to reach out with any questions.
Welcome to this beautifully updated one-bedroom condominium on the 11th floor of the sought-after Olympus ! This rarely available unit features an expansive sun-drenched balcony with breathtaking views toward The Masonic Temple and beyond—perfect for morning coffee or evening relaxation.
Inside, enjoy a bright, open living and dining area that flows into a renovated kitchen, wonderful for entertaining. The spacious bedroom offers ample natural light and includes a large walk-in closet. The freshly remodeled bathroom, in-unit washer/dryer, and abundant storage add extra convenience.
With easy access to Van Dorn Metro, I-395, and I-95, you’re just minutes away from Washington, DC, Maryland, and all that the region has to offer. Don’t miss your chance to own this one-of-a-kind gem!
This is high-rise living at its finest!
Location
State VA
County Alexandria City
Zoning RC
Direction Southwest
Rooms
Main Level Bedrooms 1
Interior
Interior Features Kitchenette, Combination Dining/Living, Floor Plan - Traditional, Wood Floors, Upgraded Countertops
Hot Water Natural Gas
Heating Central
Cooling Central A/C
Equipment Dishwasher, Disposal, Exhaust Fan, Microwave, Stove, Washer/Dryer Stacked
Fireplace N
Appliance Dishwasher, Disposal, Exhaust Fan, Microwave, Stove, Washer/Dryer Stacked
Heat Source Natural Gas
Laundry Dryer In Unit, Washer In Unit
Exterior
Exterior Feature Balcony
Garage Spaces 2.0
Amenities Available Concierge, Elevator, Party Room, Pool - Outdoor, Exercise Room
Water Access N
Accessibility None
Porch Balcony
Total Parking Spaces 2
Garage N
Building
Story 1
Unit Features Hi-Rise 9+ Floors
Sewer Public Sewer
Water Public
Architectural Style Traditional
Level or Stories 1
Additional Building Above Grade, Below Grade
New Construction N
Schools
Elementary Schools James K. Polk
Middle Schools Francis C Hammond
High Schools Alexandria City
School District Alexandria City Public Schools
Others
Pets Allowed Y
HOA Fee Include Air Conditioning,Electricity,Heat,Management,Insurance,Parking Fee,Pool(s),Reserve Funds,Road Maintenance,Sewer,Snow Removal,Taxes,Trash,Water
Senior Community No
Tax ID 37720980
Ownership Condominium
Security Features Desk in Lobby
Acceptable Financing FHA, Conventional, Cash, VA
Horse Property N
Listing Terms FHA, Conventional, Cash, VA
Financing FHA,Conventional,Cash,VA
Special Listing Condition Standard
Pets Allowed Case by Case Basis


GET MORE INFORMATION





