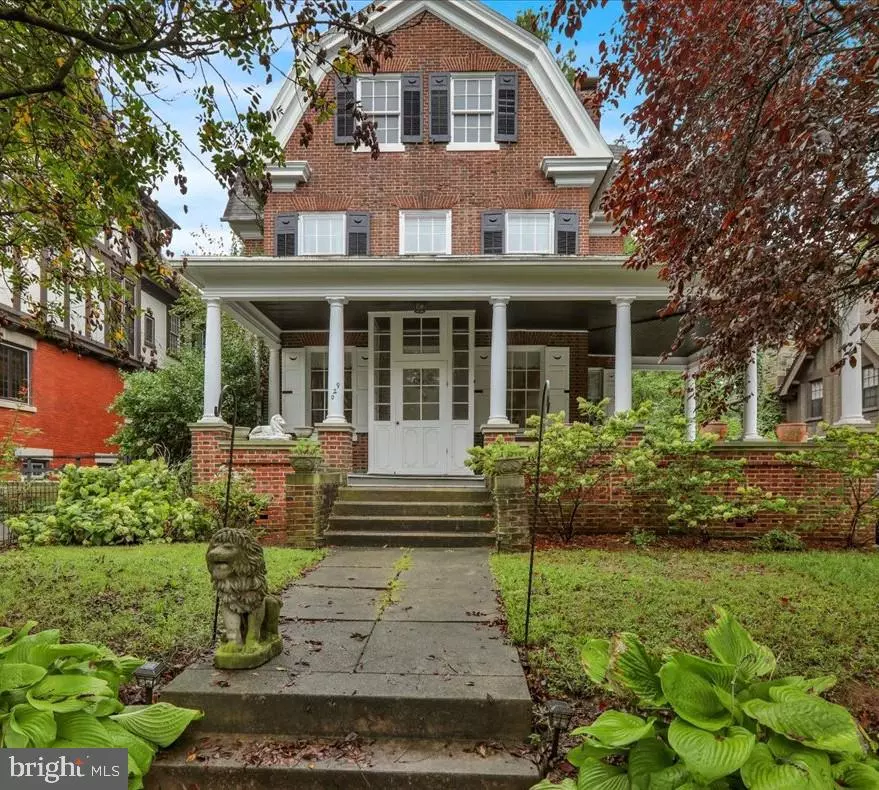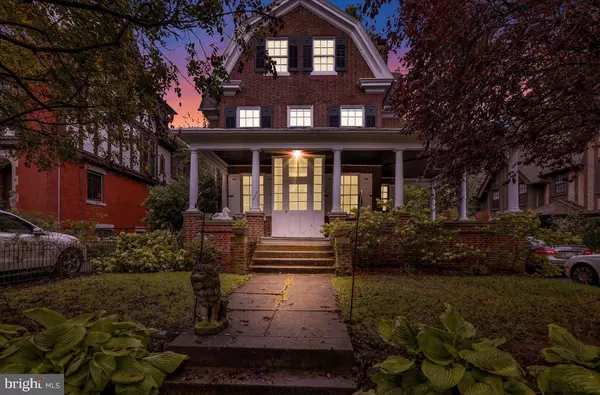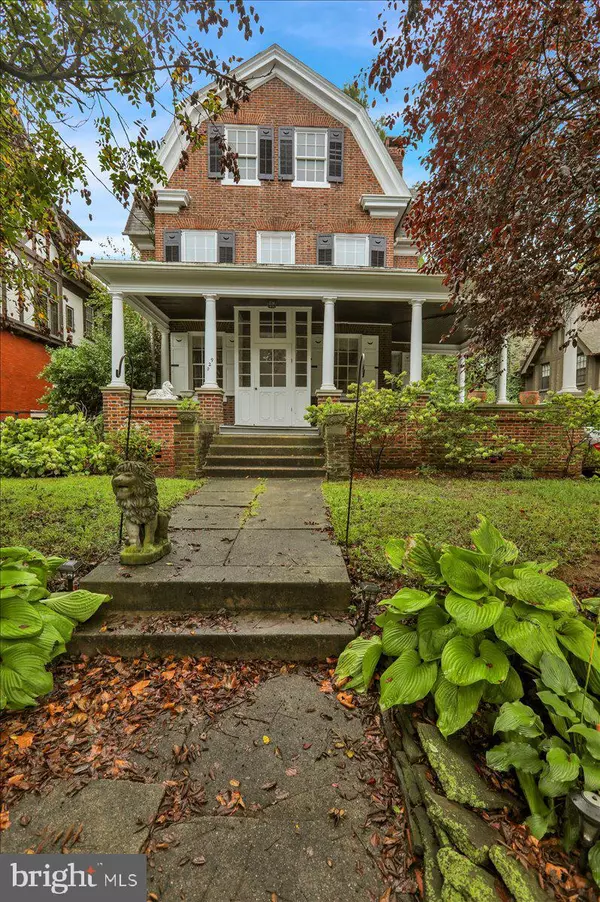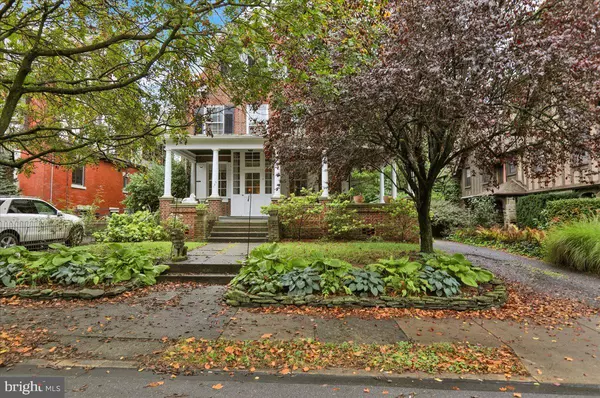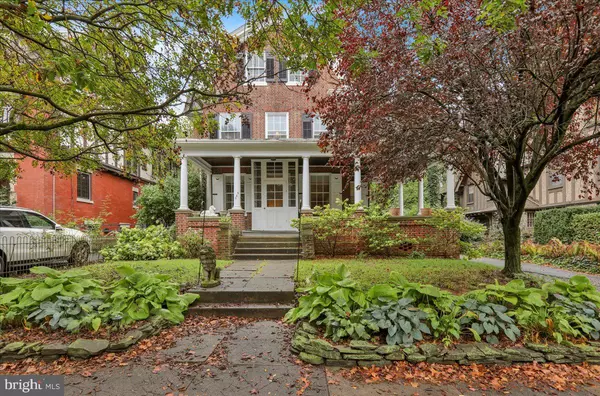920 MARIETTA AVE Lancaster, PA 17603
4 Beds
4 Baths
3,700 SqFt
UPDATED:
01/08/2025 05:34 AM
Key Details
Property Type Single Family Home
Sub Type Detached
Listing Status Active
Purchase Type For Sale
Square Footage 3,700 sqft
Price per Sqft $210
Subdivision West End Lancaster
MLS Listing ID PALA2058214
Style Colonial,Dutch
Bedrooms 4
Full Baths 3
Half Baths 1
HOA Y/N N
Abv Grd Liv Area 3,700
Originating Board BRIGHT
Year Built 1912
Annual Tax Amount $14,440
Tax Year 2024
Lot Size 9,148 Sqft
Acres 0.21
Lot Dimensions 0.00 x 0.00
Property Description
Location
State PA
County Lancaster
Area Lancaster City (10533)
Zoning RESIDENTIAL
Direction North
Rooms
Other Rooms Living Room, Dining Room, Primary Bedroom, Bedroom 2, Bedroom 3, Bedroom 4, Kitchen, Attic, Full Bath, Half Bath
Basement Full
Interior
Interior Features Additional Stairway, Attic, Bathroom - Tub Shower, Built-Ins, Ceiling Fan(s), Crown Moldings, Curved Staircase, Dining Area, Floor Plan - Traditional, Kitchen - Eat-In, Kitchen - Table Space, Primary Bath(s), Stain/Lead Glass, Upgraded Countertops, Wainscotting, Wood Floors
Hot Water Natural Gas
Heating Radiator, Hot Water
Cooling None
Flooring Hardwood
Fireplaces Number 1
Fireplaces Type Wood
Inclusions Refrigerator, Washer & Dryer
Equipment Built-In Microwave, Dishwasher, Exhaust Fan, Oven - Wall, Oven/Range - Gas, Range Hood, Refrigerator, Stainless Steel Appliances, Washer, Water Heater
Fireplace Y
Window Features Wood Frame
Appliance Built-In Microwave, Dishwasher, Exhaust Fan, Oven - Wall, Oven/Range - Gas, Range Hood, Refrigerator, Stainless Steel Appliances, Washer, Water Heater
Heat Source Natural Gas
Laundry Basement
Exterior
Exterior Feature Balcony, Porch(es), Wrap Around
Utilities Available Cable TV Available
Water Access N
View City, Street
Roof Type Composite,Shingle
Street Surface Black Top
Accessibility None
Porch Balcony, Porch(es), Wrap Around
Road Frontage City/County
Garage N
Building
Lot Description Front Yard, Landscaping, Not In Development, Rear Yard
Story 3
Foundation Stone
Sewer Public Sewer
Water Public
Architectural Style Colonial, Dutch
Level or Stories 3
Additional Building Above Grade, Below Grade
Structure Type Plaster Walls
New Construction N
Schools
Elementary Schools Buchanan
Middle Schools Wheatland
High Schools Mccaskey Campus
School District School District Of Lancaster
Others
Senior Community No
Tax ID 335-76846-0-0000
Ownership Fee Simple
SqFt Source Assessor
Acceptable Financing Cash, Conventional
Listing Terms Cash, Conventional
Financing Cash,Conventional
Special Listing Condition Standard

GET MORE INFORMATION

