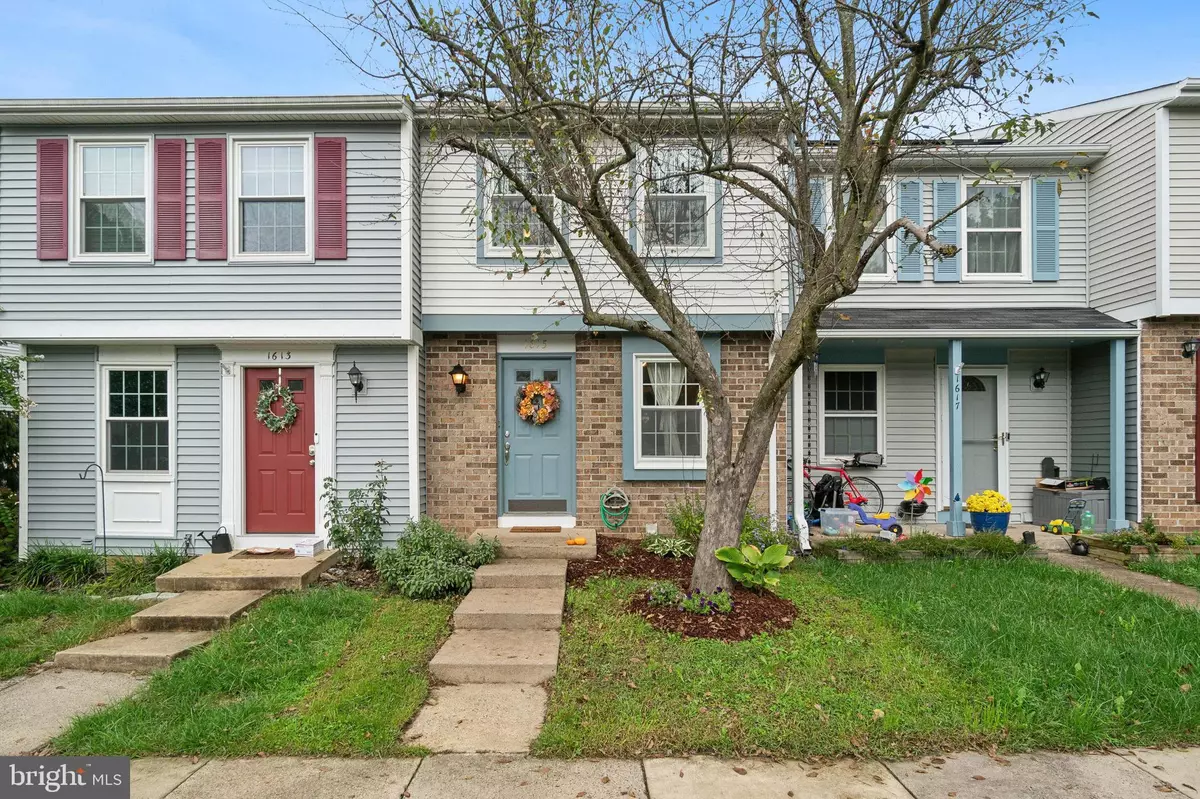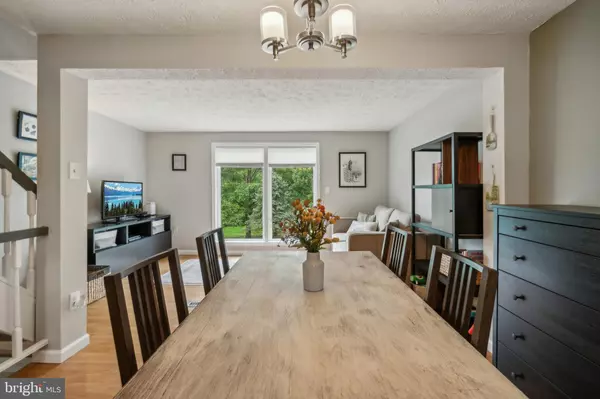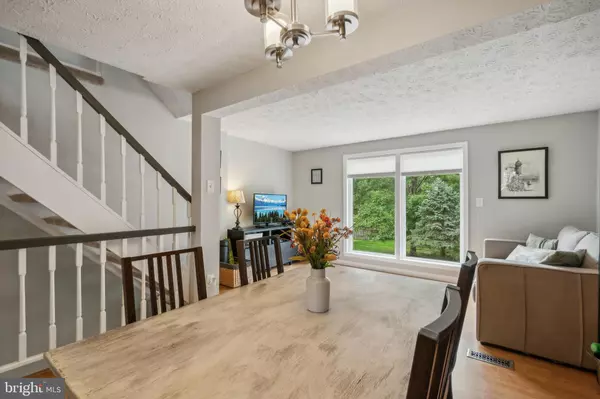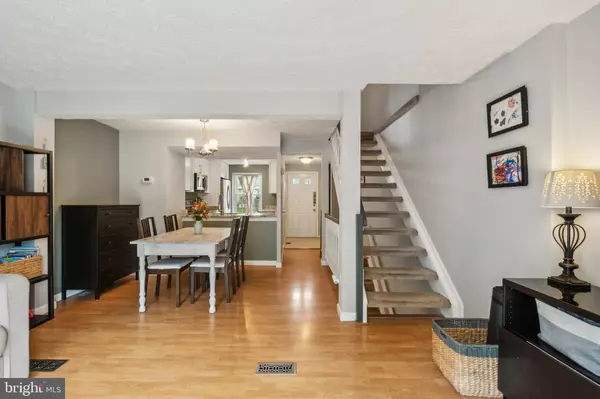GET MORE INFORMATION
$ 478,000
$ 480,000 0.4%
1615 PURPLE SAGE DR Reston, VA 20194
2 Beds
2 Baths
960 SqFt
UPDATED:
Key Details
Sold Price $478,000
Property Type Townhouse
Sub Type Interior Row/Townhouse
Listing Status Sold
Purchase Type For Sale
Square Footage 960 sqft
Price per Sqft $497
Subdivision Reston
MLS Listing ID VAFX2204448
Sold Date 12/19/24
Style Traditional
Bedrooms 2
Full Baths 1
Half Baths 1
HOA Fees $153/mo
HOA Y/N Y
Abv Grd Liv Area 960
Originating Board BRIGHT
Year Built 1985
Annual Tax Amount $5,308
Tax Year 2024
Lot Size 1,029 Sqft
Acres 0.02
Property Description
Location
State VA
County Fairfax
Zoning 372
Rooms
Other Rooms Living Room, Dining Room, Kitchen, Laundry, Recreation Room
Basement Fully Finished, Outside Entrance, Walkout Level
Interior
Hot Water Electric
Heating Heat Pump(s)
Cooling Central A/C
Equipment Built-In Microwave, Dishwasher, Disposal, Dryer, Oven/Range - Electric, Refrigerator, Washer
Fireplace N
Appliance Built-In Microwave, Dishwasher, Disposal, Dryer, Oven/Range - Electric, Refrigerator, Washer
Heat Source Electric
Laundry Basement
Exterior
Parking On Site 2
Amenities Available Basketball Courts, Bike Trail, Common Grounds, Jog/Walk Path, Picnic Area, Tennis Courts, Tot Lots/Playground
Water Access N
Accessibility None
Garage N
Building
Story 3
Foundation Slab
Sewer Public Sewer
Water Public
Architectural Style Traditional
Level or Stories 3
Additional Building Above Grade, Below Grade
New Construction N
Schools
School District Fairfax County Public Schools
Others
Pets Allowed Y
HOA Fee Include Pool(s),Snow Removal,Trash
Senior Community No
Tax ID 0113 103A0031
Ownership Fee Simple
SqFt Source Assessor
Special Listing Condition Standard
Pets Allowed No Pet Restrictions

Bought with LOURDES Lorena VAZIRI • Spring Hill Real Estate, LLC.
GET MORE INFORMATION





