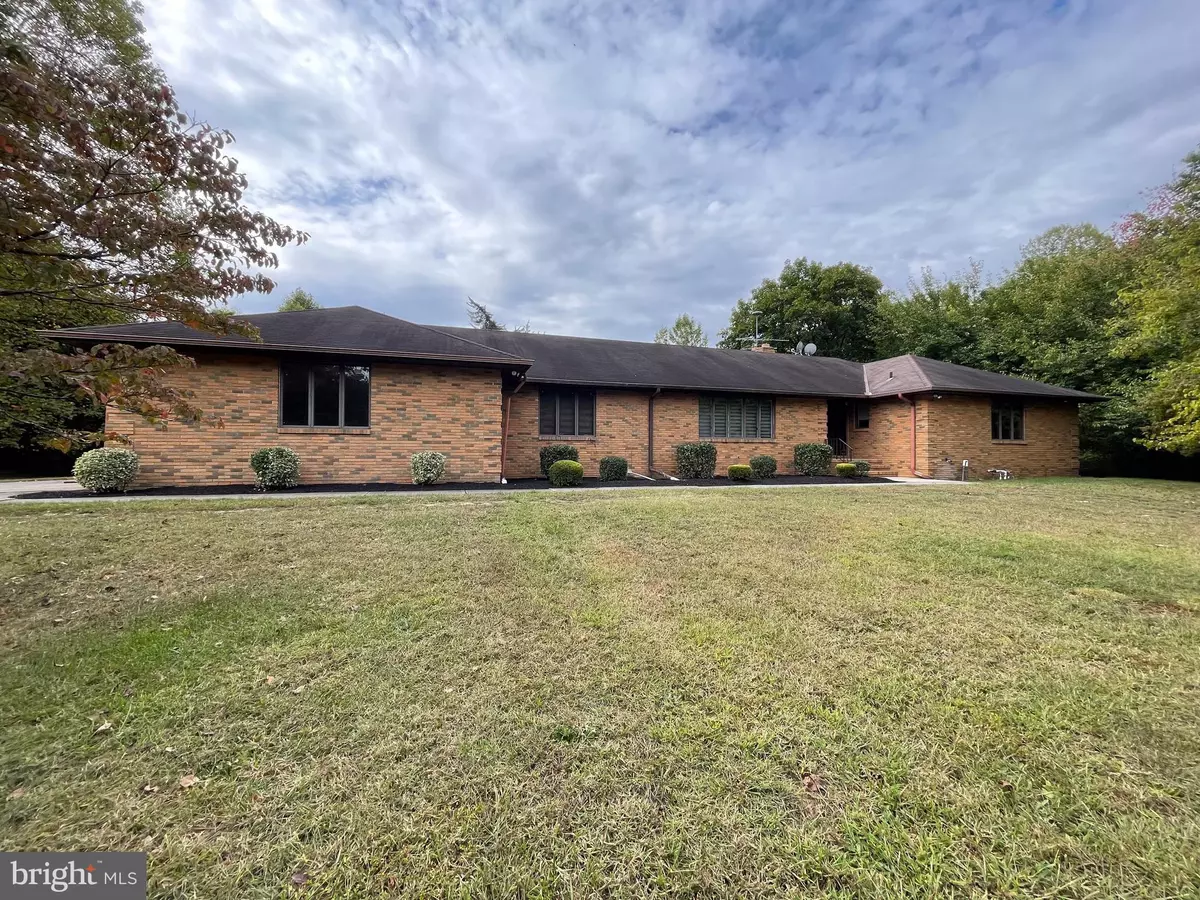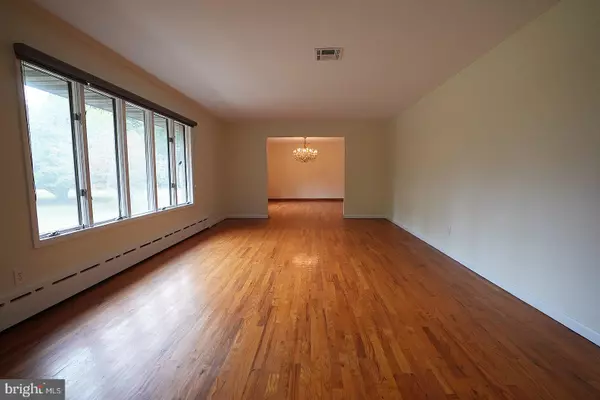
1009 E SHERMAN AVE Vineland, NJ 08361
3 Beds
3 Baths
2,721 SqFt
UPDATED:
12/06/2024 05:52 PM
Key Details
Property Type Single Family Home
Sub Type Detached
Listing Status Pending
Purchase Type For Sale
Square Footage 2,721 sqft
Price per Sqft $165
MLS Listing ID NJCB2020574
Style Ranch/Rambler
Bedrooms 3
Full Baths 3
HOA Y/N N
Abv Grd Liv Area 2,721
Originating Board BRIGHT
Year Built 1982
Annual Tax Amount $8,255
Tax Year 2023
Lot Size 2.066 Acres
Acres 2.07
Lot Dimensions 240.00 x 375.00
Property Description
Entering in from the front door is a nicely sized foyer. To the left you will find the spacious formal living room that is connected to the dining room that can accommodate large family gatherings, both rooms have plenty of natural light and hardwood floors. The large Custom kitchen has a nook area for a kitchen table with lots of cabinets and counter space. An experienced cook will really appreciate this kitchen! Counters are granite and appliances are Stainless Steel(all appliances being sold as is since seller has not lived in the property)However, the seller is offering a one year home warranty to ease a buyers mind. Off of the kitchen area is a full bath with a washer and dryer making doing laundry effortless.
There is a family room with a slider to the outside patio area for easy access to the outdoors. On the other side of the home is a large master suite with a walk-in-closet and a full bath with tub, shower, and linen closet. Two other generous sized bedrooms with another full bathroom in the hallway servicing those bedrooms. Also includes a large cedar closet in the hallway by the bedrooms. Screened-in-porch in back of house as well as a brick patio great for entertaining or just relaxing!
Large full size basement for storage and/or recreation purposes or can be finished for additional living space. Also features an oversized two car garage with a storage area. Home has been freshly painted, new carpet in the master bedroom and a new 2-zoned Boiler Heater. Boiler was installed July, 2024 with transferable warranty and the air units were serviced July, 2024. As per the City of Vineland Tax Assessor the lot dimensions are 240X375 (2.07 acres).
Home is being sold as is with the exception that the Seller will provide a Certificate of Occupancy.
Location
State NJ
County Cumberland
Area Vineland City (20614)
Zoning 01
Rooms
Basement Full, Interior Access
Main Level Bedrooms 3
Interior
Hot Water Natural Gas
Heating Hot Water
Cooling Central A/C
Fireplace N
Heat Source Natural Gas
Exterior
Parking Features Garage Door Opener, Garage - Side Entry, Oversized, Inside Access
Garage Spaces 2.0
Utilities Available Electric Available
Water Access N
Accessibility 2+ Access Exits
Attached Garage 2
Total Parking Spaces 2
Garage Y
Building
Story 1
Foundation Block
Sewer On Site Septic
Water Public
Architectural Style Ranch/Rambler
Level or Stories 1
Additional Building Above Grade, Below Grade
New Construction N
Schools
School District City Of Vineland Board Of Education
Others
Senior Community No
Tax ID 14-07104-00010
Ownership Fee Simple
SqFt Source Assessor
Special Listing Condition Standard


GET MORE INFORMATION





