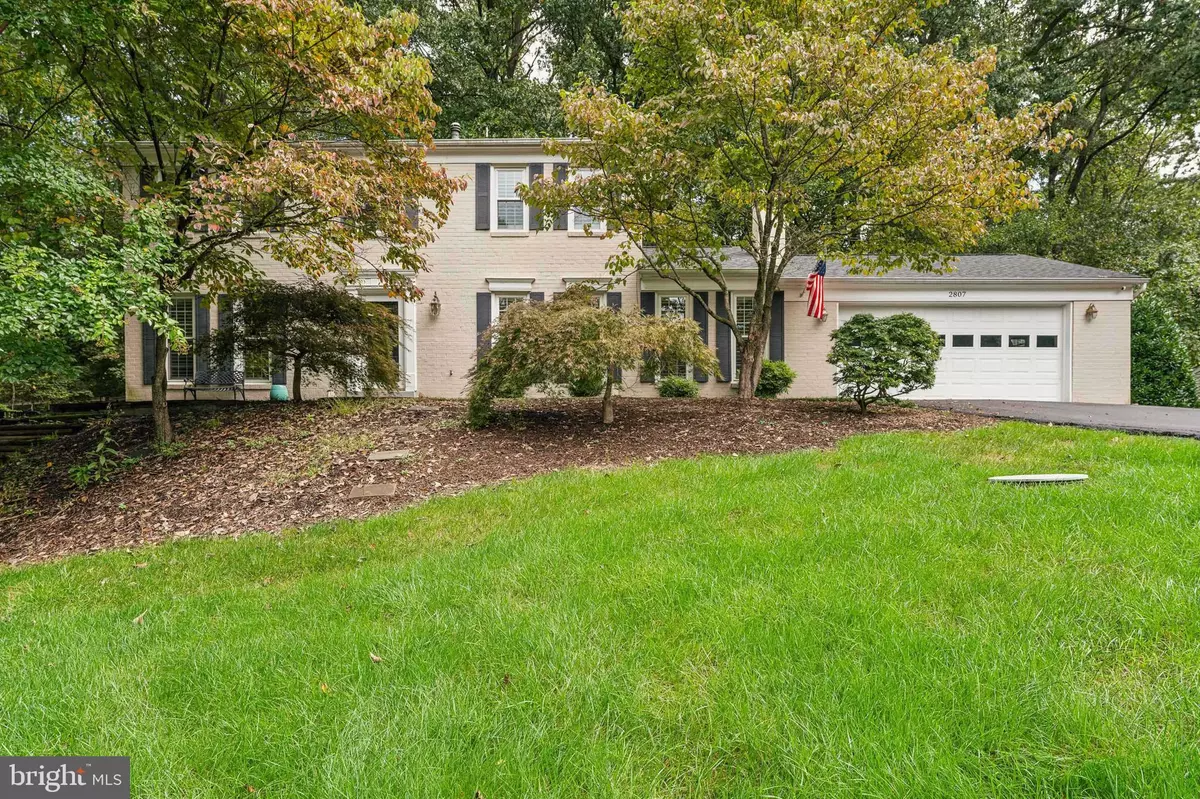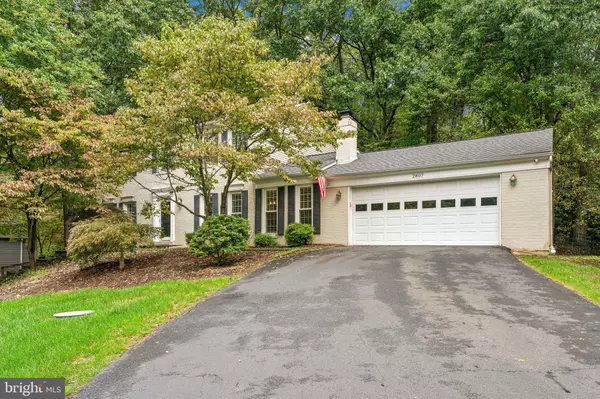2807 BREE HILL RD Oakton, VA 22124
4 Beds
3 Baths
2,080 SqFt
UPDATED:
12/22/2024 04:27 PM
Key Details
Property Type Single Family Home
Sub Type Detached
Listing Status Under Contract
Purchase Type For Sale
Square Footage 2,080 sqft
Price per Sqft $432
Subdivision Stuarts Mill Woods
MLS Listing ID VAFX2204724
Style Colonial
Bedrooms 4
Full Baths 2
Half Baths 1
HOA Fees $120/ann
HOA Y/N Y
Abv Grd Liv Area 2,080
Originating Board BRIGHT
Year Built 1979
Annual Tax Amount $9,616
Tax Year 2024
Lot Size 0.471 Acres
Acres 0.47
Property Description
Beautifully Updated Brick Front Colonial on .47 private acres! Backing to Woods and elevated Curb Appeal Galore! Cul-De-Sac Lovely Tree Lined Neighborhood Gorgeous Landscaping w Incredible Hilltop View! Gourmet Kitchen w/ Large Breakfast Island, SS Appl & 42" Cabinets Newer Windows HDWD Floors on Main & Upper Tons of Natural Light Magnificent Custom Built Travertine Patio! Madison Highschool, Thoreau Middle school , Flint Hill Elementary school.
Recent Updates:
New Plantation shutters throughout the home!
Driveway sealed 9/2024
Septic pumped 2/2024
Water Heater, AC & Furnace 8/2022
Fence Installed 2018
Location
State VA
County Fairfax
Zoning 110
Rooms
Other Rooms Living Room, Dining Room, Primary Bedroom, Bedroom 2, Bedroom 3, Bedroom 4, Kitchen, Family Room, Recreation Room, Bathroom 2, Half Bath
Basement Connecting Stairway, Heated, Partially Finished
Interior
Hot Water Natural Gas
Heating Central
Cooling Central A/C
Fireplaces Number 1
Fireplace Y
Heat Source Natural Gas
Exterior
Parking Features Garage - Side Entry, Garage Door Opener
Garage Spaces 4.0
Water Access N
Accessibility None
Attached Garage 2
Total Parking Spaces 4
Garage Y
Building
Lot Description Backs to Trees
Story 3
Foundation Active Radon Mitigation
Sewer On Site Septic
Water Public
Architectural Style Colonial
Level or Stories 3
Additional Building Above Grade, Below Grade
New Construction N
Schools
Elementary Schools Flint Hill
Middle Schools Flint Hill Elementary School
High Schools Madison
School District Fairfax County Public Schools
Others
Senior Community No
Tax ID 0362 10 0039
Ownership Fee Simple
SqFt Source Assessor
Special Listing Condition Standard

GET MORE INFORMATION





