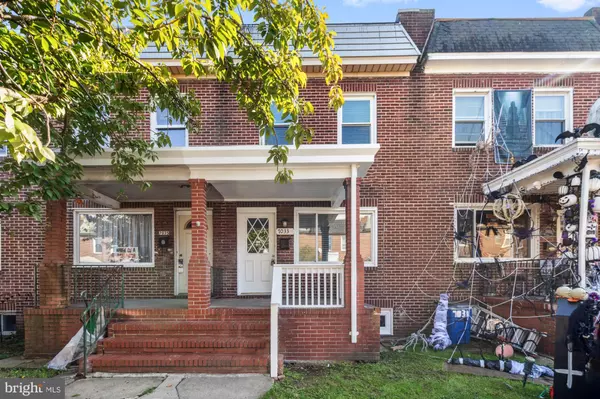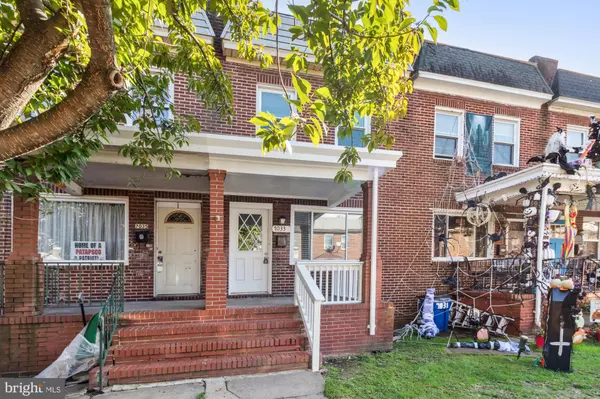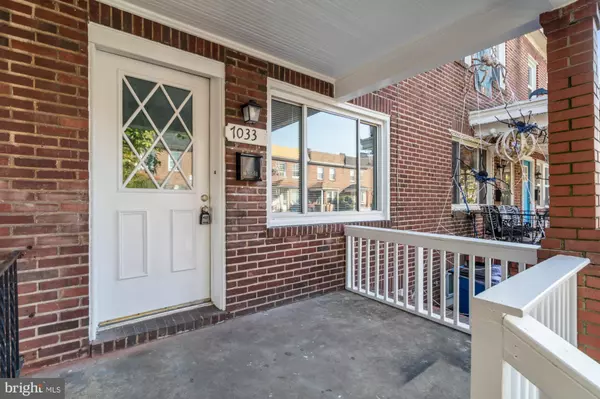
7033 DUNBAR RD Baltimore, MD 21222
3 Beds
2 Baths
1,380 SqFt
UPDATED:
12/05/2024 12:56 AM
Key Details
Property Type Townhouse
Sub Type Interior Row/Townhouse
Listing Status Pending
Purchase Type For Sale
Square Footage 1,380 sqft
Price per Sqft $166
Subdivision Dundalk Highlands
MLS Listing ID MDBC2108518
Style Colonial
Bedrooms 3
Full Baths 1
Half Baths 1
HOA Y/N N
Abv Grd Liv Area 1,180
Originating Board BRIGHT
Year Built 1930
Annual Tax Amount $1,224
Tax Year 2024
Lot Size 1,500 Sqft
Acres 0.03
Property Description
Location
State MD
County Baltimore
Zoning RESIDENTIAL
Rooms
Basement Connecting Stairway, Rear Entrance, Fully Finished
Interior
Interior Features Combination Dining/Living, Floor Plan - Traditional
Hot Water Natural Gas
Heating Forced Air
Cooling Central A/C
Equipment Oven/Range - Gas, Refrigerator, Dryer, Washer, Water Heater, Dishwasher
Fireplace N
Window Features Double Pane
Appliance Oven/Range - Gas, Refrigerator, Dryer, Washer, Water Heater, Dishwasher
Heat Source Natural Gas
Laundry Hookup, Basement, Dryer In Unit, Washer In Unit
Exterior
Exterior Feature Porch(es)
Fence Rear
Water Access N
Accessibility None
Porch Porch(es)
Garage N
Building
Story 3
Foundation Block, Permanent, Brick/Mortar
Sewer Public Sewer
Water Public
Architectural Style Colonial
Level or Stories 3
Additional Building Above Grade, Below Grade
New Construction N
Schools
School District Baltimore County Public Schools
Others
Senior Community No
Tax ID 04121219032070
Ownership Fee Simple
SqFt Source Assessor
Acceptable Financing Cash, FHA, Conventional, VA
Listing Terms Cash, FHA, Conventional, VA
Financing Cash,FHA,Conventional,VA
Special Listing Condition Standard


GET MORE INFORMATION





