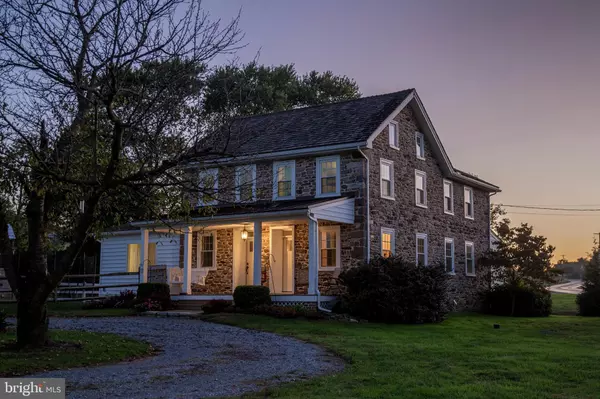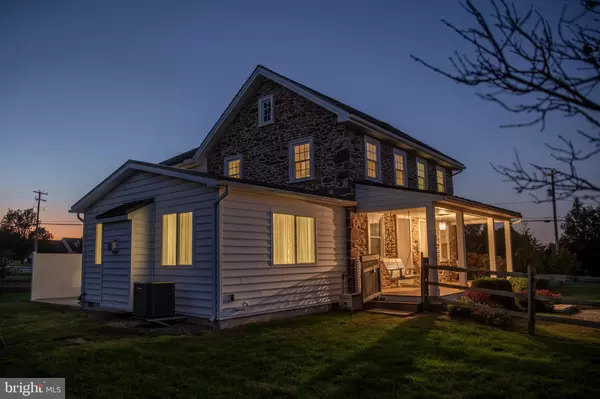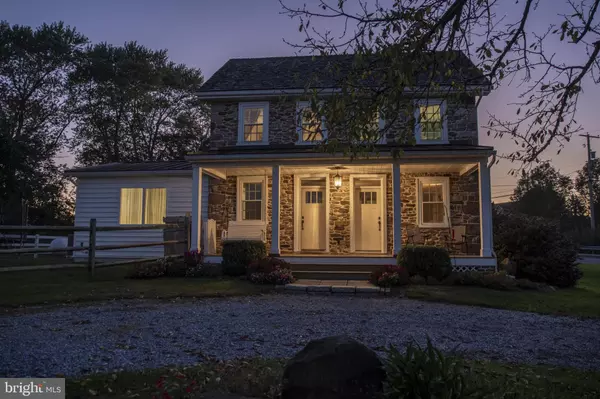1380 SHEEP HILL RD East Earl, PA 17519
3 Beds
2 Baths
2,704 SqFt
UPDATED:
01/03/2025 04:31 PM
Key Details
Property Type Single Family Home
Sub Type Detached
Listing Status Active
Purchase Type For Sale
Square Footage 2,704 sqft
Price per Sqft $184
Subdivision East Earl
MLS Listing ID PALA2058332
Style Colonial
Bedrooms 3
Full Baths 2
HOA Y/N N
Abv Grd Liv Area 2,704
Originating Board BRIGHT
Year Built 1848
Annual Tax Amount $2,764
Tax Year 2024
Lot Size 0.600 Acres
Acres 0.6
Property Description
Location
State PA
County Lancaster
Area East Earl Twp (10520)
Zoning RL
Rooms
Other Rooms Living Room, Dining Room, Bedroom 2, Bedroom 3, Kitchen, Family Room, Den, Bedroom 1, Laundry, Office, Bathroom 2, Attic
Basement Unfinished
Interior
Interior Features Attic, Ceiling Fan(s), Floor Plan - Traditional, Kitchen - Country, Kitchen - Table Space, Upgraded Countertops, Wood Floors
Hot Water Propane
Heating Forced Air, Central
Cooling Central A/C
Flooring Hardwood
Fireplaces Number 1
Fireplaces Type Gas/Propane
Inclusions curtain rods, oven/range, microwave, dishwasher
Equipment Dishwasher, Microwave, Oven/Range - Gas, Water Heater - Tankless
Fireplace Y
Window Features Insulated
Appliance Dishwasher, Microwave, Oven/Range - Gas, Water Heater - Tankless
Heat Source Propane - Owned
Laundry Main Floor
Exterior
Exterior Feature Patio(s), Porch(es)
Fence Split Rail, Wire
Utilities Available Cable TV Available
Amenities Available None
Water Access N
View Pasture
Accessibility None
Porch Patio(s), Porch(es)
Road Frontage Public
Garage N
Building
Lot Description Level, Road Frontage, Rural, Stream/Creek
Story 2
Foundation Stone
Sewer Public Sewer
Water Well
Architectural Style Colonial
Level or Stories 2
Additional Building Above Grade, Below Grade
New Construction N
Schools
High Schools Garden Spot
School District Eastern Lancaster County
Others
HOA Fee Include None
Senior Community No
Tax ID 2005904100000
Ownership Fee Simple
SqFt Source Estimated
Security Features Smoke Detector
Acceptable Financing Cash, Conventional
Listing Terms Cash, Conventional
Financing Cash,Conventional
Special Listing Condition Standard

GET MORE INFORMATION





