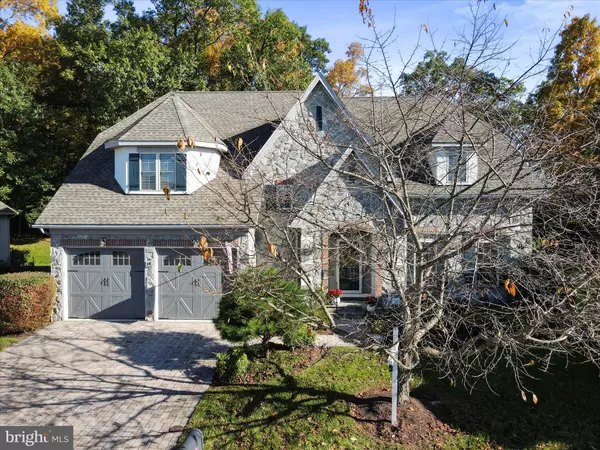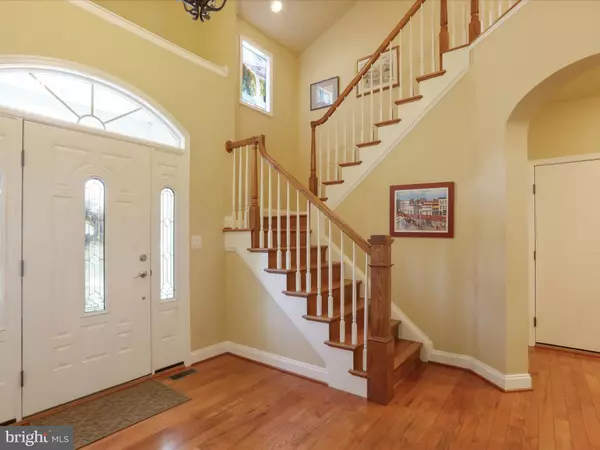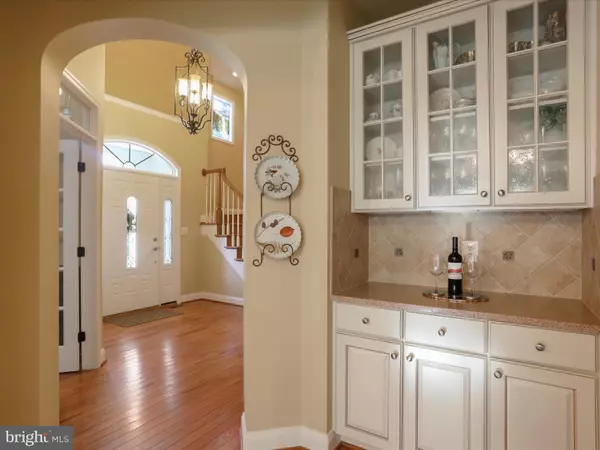
36 BROOKSIDE LN Gettysburg, PA 17325
3 Beds
3 Baths
2,698 SqFt
UPDATED:
11/08/2024 03:23 PM
Key Details
Property Type Single Family Home
Sub Type Detached
Listing Status Under Contract
Purchase Type For Sale
Square Footage 2,698 sqft
Price per Sqft $240
Subdivision Links At Gettysburg
MLS Listing ID PAAD2014790
Style Cottage,Colonial,French
Bedrooms 3
Full Baths 2
Half Baths 1
HOA Fees $195/mo
HOA Y/N Y
Abv Grd Liv Area 2,698
Originating Board BRIGHT
Year Built 2010
Annual Tax Amount $7,531
Tax Year 2023
Lot Size 0.300 Acres
Acres 0.3
Property Description
Location
State PA
County Adams
Area Mount Joy Twp (14330)
Zoning RESIDENTIAL
Rooms
Other Rooms Dining Room, Primary Bedroom, Bedroom 2, Bedroom 3, Kitchen, Family Room, Basement, Foyer, Breakfast Room, Sun/Florida Room, Laundry, Loft, Office, Bathroom 2, Primary Bathroom, Half Bath
Basement Connecting Stairway, Daylight, Partial, Full, Interior Access, Poured Concrete, Space For Rooms, Walkout Stairs, Windows, Sump Pump, Rough Bath Plumb
Main Level Bedrooms 1
Interior
Interior Features Bathroom - Stall Shower, Bathroom - Tub Shower, Bathroom - Walk-In Shower, Breakfast Area, Built-Ins, Butlers Pantry, Carpet, Ceiling Fan(s), Chair Railings, Crown Moldings, Entry Level Bedroom, Family Room Off Kitchen, Floor Plan - Open, Formal/Separate Dining Room, Kitchen - Gourmet, Kitchen - Island, Pantry, Primary Bath(s), Recessed Lighting, Skylight(s), Upgraded Countertops, Walk-in Closet(s), Water Treat System, Wood Floors
Hot Water Propane
Heating Forced Air, Programmable Thermostat
Cooling Central A/C, Programmable Thermostat
Flooring Carpet, Hardwood, Ceramic Tile, Luxury Vinyl Tile
Fireplaces Number 1
Fireplaces Type Gas/Propane, Mantel(s), Stone
Equipment Built-In Microwave, Cooktop, Refrigerator, Exhaust Fan, Icemaker, Water Dispenser, Oven - Wall, Oven - Double, Disposal, Washer, Dryer - Electric, Dishwasher, Water Conditioner - Rented, Extra Refrigerator/Freezer
Furnishings No
Fireplace Y
Window Features Bay/Bow,Screens,Skylights,Double Hung,Insulated,Double Pane
Appliance Built-In Microwave, Cooktop, Refrigerator, Exhaust Fan, Icemaker, Water Dispenser, Oven - Wall, Oven - Double, Disposal, Washer, Dryer - Electric, Dishwasher, Water Conditioner - Rented, Extra Refrigerator/Freezer
Heat Source Propane - Leased
Laundry Main Floor, Hookup, Dryer In Unit, Has Laundry
Exterior
Exterior Feature Brick, Patio(s)
Parking Features Built In, Garage - Front Entry, Inside Access, Garage Door Opener
Garage Spaces 4.0
Utilities Available Under Ground
Amenities Available Club House, Common Grounds, Community Center, Golf Course Membership Available, Jog/Walk Path, Meeting Room, Swimming Pool, Tennis Courts, Tot Lots/Playground, Hot tub, Pool - Outdoor, Basketball Courts, Volleyball Courts
Water Access N
Roof Type Architectural Shingle
Accessibility None
Porch Brick, Patio(s)
Attached Garage 2
Total Parking Spaces 4
Garage Y
Building
Lot Description Backs to Trees
Story 3
Foundation Concrete Perimeter
Sewer Public Sewer
Water Public
Architectural Style Cottage, Colonial, French
Level or Stories 3
Additional Building Above Grade, Below Grade
Structure Type 2 Story Ceilings,9'+ Ceilings,Cathedral Ceilings,Dry Wall,High,Masonry,Tray Ceilings
New Construction N
Schools
School District Gettysburg Area
Others
HOA Fee Include Common Area Maintenance,Pool(s),Recreation Facility,Reserve Funds,Lawn Maintenance,Snow Removal,Trash
Senior Community No
Tax ID 30G18-0082---000
Ownership Fee Simple
SqFt Source Assessor
Horse Property N
Special Listing Condition Standard


GET MORE INFORMATION





