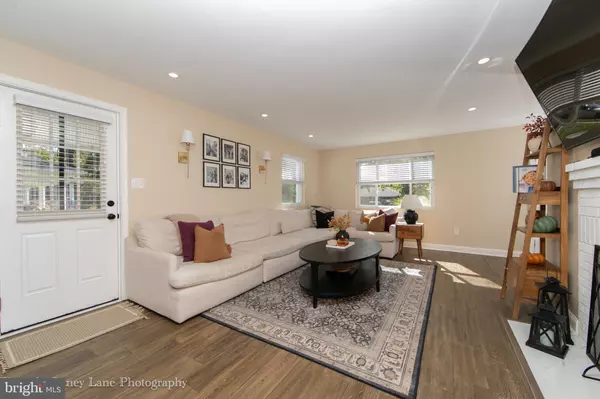
407 9TH AVE Haddon Heights, NJ 08035
4 Beds
3 Baths
2,430 SqFt
UPDATED:
11/29/2024 04:21 PM
Key Details
Property Type Single Family Home
Sub Type Detached
Listing Status Pending
Purchase Type For Sale
Square Footage 2,430 sqft
Price per Sqft $257
Subdivision None Available
MLS Listing ID NJCD2077580
Style Cape Cod
Bedrooms 4
Full Baths 3
HOA Y/N N
Abv Grd Liv Area 1,730
Originating Board BRIGHT
Year Built 1947
Annual Tax Amount $11,536
Tax Year 2023
Lot Size 0.321 Acres
Acres 0.32
Lot Dimensions 70.00 x 200.00
Property Description
Open floor plan with access to a large, covered side patio. Wonderful entertaining space. Beautifully finished basement that includes a large family room with small bar area, gorgeous bathroom and a separate room that could be used for either a office or gym. Newer roof, HVAC, washer, dryer, AC condenser, refrigerator and hot water heater. This property will not last. Just pack your bags!
Eagles game will be on!!
Location
State NJ
County Camden
Area Haddon Heights Boro (20418)
Zoning RESIDENTIAL
Rooms
Other Rooms Living Room, Dining Room, Primary Bedroom, Bedroom 2, Bedroom 3, Bedroom 4, Kitchen, Family Room, Laundry, Office, Bathroom 1, Bathroom 2, Bathroom 3
Basement Drainage System, Fully Finished, Heated, Improved, Interior Access, Outside Entrance, Sump Pump, Walkout Stairs, Water Proofing System, Windows, Other
Main Level Bedrooms 2
Interior
Interior Features Bar, Bathroom - Walk-In Shower, Bathroom - Tub Shower, Floor Plan - Open, Recessed Lighting, Upgraded Countertops, Walk-in Closet(s), Window Treatments, Wine Storage
Hot Water Natural Gas
Heating Forced Air
Cooling Central A/C
Flooring Luxury Vinyl Plank, Ceramic Tile, Carpet
Inclusions washer, dryer, refrigerator, existing lighting fixtures and window treatments
Equipment Built-In Microwave, Built-In Range, Dishwasher, Disposal, Dryer, Exhaust Fan, Oven - Self Cleaning, Oven - Single, Oven/Range - Electric, Refrigerator, Stainless Steel Appliances, Washer, Water Heater
Fireplace N
Appliance Built-In Microwave, Built-In Range, Dishwasher, Disposal, Dryer, Exhaust Fan, Oven - Self Cleaning, Oven - Single, Oven/Range - Electric, Refrigerator, Stainless Steel Appliances, Washer, Water Heater
Heat Source Natural Gas
Exterior
Fence Fully, Vinyl
Utilities Available Cable TV Available, Electric Available, Natural Gas Available, Sewer Available, Water Available
Water Access N
Accessibility None
Garage N
Building
Lot Description Cleared, Front Yard, Level, Private, Rear Yard
Story 3
Foundation Block
Sewer Public Sewer
Water Public
Architectural Style Cape Cod
Level or Stories 3
Additional Building Above Grade, Below Grade
New Construction N
Schools
Middle Schools Haddon Heights Jr Sr
High Schools Haddon Heights H.S.
School District Haddon Heights Schools
Others
Pets Allowed Y
Senior Community No
Tax ID 18-00056-00004
Ownership Fee Simple
SqFt Source Assessor
Acceptable Financing Cash, Conventional, FHA, VA
Listing Terms Cash, Conventional, FHA, VA
Financing Cash,Conventional,FHA,VA
Special Listing Condition Standard
Pets Allowed Cats OK, Dogs OK


GET MORE INFORMATION





