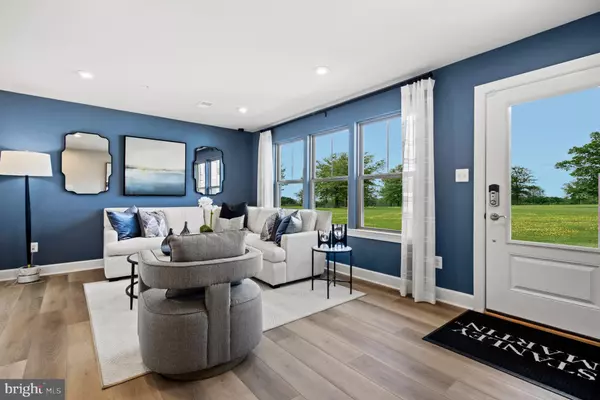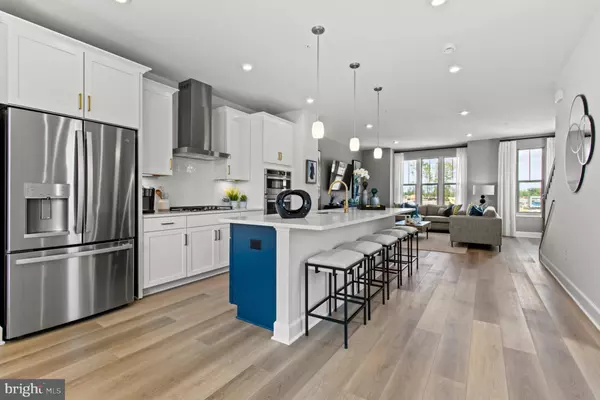
12609 SWEETGRASS WAY Brandywine, MD 20613
3 Beds
4 Baths
2,309 SqFt
UPDATED:
12/02/2024 02:38 PM
Key Details
Property Type Townhouse
Sub Type End of Row/Townhouse
Listing Status Pending
Purchase Type For Sale
Square Footage 2,309 sqft
Price per Sqft $216
Subdivision The Woodlands
MLS Listing ID MDPG2128498
Style Contemporary
Bedrooms 3
Full Baths 2
Half Baths 2
HOA Fees $138/mo
HOA Y/N Y
Abv Grd Liv Area 2,309
Originating Board BRIGHT
Tax Year 2024
Lot Size 1,540 Sqft
Acres 0.04
Property Description
Photos shown are from a similar Jenkins home.
Location
State MD
County Prince Georges
Rooms
Basement Interior Access
Interior
Interior Features Kitchen - Eat-In, Kitchen - Island, Floor Plan - Open, Recessed Lighting, Upgraded Countertops, Walk-in Closet(s)
Hot Water 60+ Gallon Tank
Heating Central
Cooling Central A/C
Equipment Dishwasher, Microwave, Cooktop, Oven - Double, Refrigerator
Fireplace N
Window Features Double Pane,Low-E
Appliance Dishwasher, Microwave, Cooktop, Oven - Double, Refrigerator
Heat Source Natural Gas
Exterior
Parking Features Garage - Rear Entry
Garage Spaces 2.0
Utilities Available Under Ground
Amenities Available Tot Lots/Playground, Picnic Area, Common Grounds, Jog/Walk Path
Water Access N
Accessibility None
Attached Garage 2
Total Parking Spaces 2
Garage Y
Building
Story 3
Foundation Slab
Sewer Public Sewer
Water Public
Architectural Style Contemporary
Level or Stories 3
Additional Building Above Grade
Structure Type 9'+ Ceilings
New Construction Y
Schools
Elementary Schools Brandywine
Middle Schools Gwynn Park
High Schools Gwynn Park
School District Prince George'S County Public Schools
Others
HOA Fee Include Snow Removal,Trash,Lawn Maintenance,Road Maintenance
Senior Community No
Tax ID NO TAX RECORD
Ownership Fee Simple
SqFt Source Estimated
Acceptable Financing Conventional, FHA, VA
Listing Terms Conventional, FHA, VA
Financing Conventional,FHA,VA
Special Listing Condition Standard


GET MORE INFORMATION





