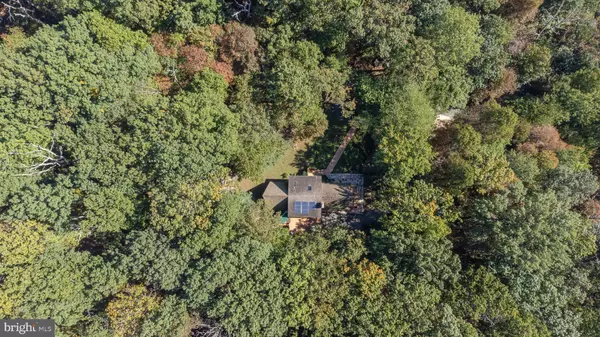
1152 RIDGE RD Pylesville, MD 21132
4 Beds
3 Baths
3,020 SqFt
UPDATED:
11/12/2024 07:37 PM
Key Details
Property Type Single Family Home
Sub Type Detached
Listing Status Pending
Purchase Type For Sale
Square Footage 3,020 sqft
Price per Sqft $231
Subdivision None Available
MLS Listing ID MDHR2036610
Style A-Frame
Bedrooms 4
Full Baths 3
HOA Y/N N
Abv Grd Liv Area 3,020
Originating Board BRIGHT
Year Built 1975
Annual Tax Amount $4,083
Tax Year 2024
Lot Size 6.500 Acres
Acres 6.5
Property Description
This Acorn A-Frame is made of Canadian Red Cedar Wood, and is entirely cedar wood inside and out offering a warm, cozy living environment. The house has 4 decks on every side of the home giving a beautiful panorama of the forest, with one of them holding a hot tub. Inside on the main level is a massive living area with exceptionally high vaulted ceilings, wood burning fireplace and triangular windows/french doors allowing a full view of the forest. Off of this area is a dining area that opens into the kitchen with granite countertops, an extra large pantry, deep farm sink, open live edge shelving and live edge breakfast bar. Down the main hallway is a large laundry room with washer/dryer, a full modern bath and a large primary suite with high ceilings. Taking the stairs to the top floor brings you to a loft that overlooks the living room with clear views of the treetops and sky and another full modern bathroom, and three bedrooms all with vaulted ceilings, two of which have their own private balconies. Taking the stairs to the basement brings you to the semi-finished above ground basement which has another full modern bath, a large recreation room with wood burning fireplace, office area and storage. This basement could potentially be convereted into a walk in (no stairs) in-law suite. There is a mudroom for jackets and shoes, and also a kids fort under the staircase.
This home was designed with intention and for energy efficiency, the heating and air both run off of mini splits throughout the home, there is a whole house fan, Anderson windows with roll out functions, all new ceiling fans throughout, and owned solar panels that support the electric usage. It is supplied with great well water sitting on a geographic high elevation ridge line. The finishes and layout offer the perfect ambiance with the custom woodworking, the layout, bronze accent fixtures, warm amber lighting, live edges etc.
This home offers the ideal experience for all four seasons, surrounded by nature with vibrant fall colors, snowy winters by the fireplace or the lush greens and flowers that summer has to offer. This is the. ideal place to raise a family, or enjoy relaxing in your later years. Come see this gem today!
Location
State MD
County Harford
Zoning AG
Rooms
Basement Fully Finished
Interior
Hot Water Electric
Heating Wall Unit
Cooling Ductless/Mini-Split
Fireplaces Number 2
Fireplace Y
Heat Source Electric
Exterior
Garage Spaces 10.0
Water Access N
Roof Type Wood
Accessibility None
Total Parking Spaces 10
Garage N
Building
Story 3
Foundation Permanent
Sewer Septic Exists
Water Well
Architectural Style A-Frame
Level or Stories 3
Additional Building Above Grade
Structure Type Wood Walls,Wood Ceilings
New Construction N
Schools
School District Harford County Public Schools
Others
Senior Community No
Tax ID 1305022665
Ownership Fee Simple
SqFt Source Assessor
Special Listing Condition Standard


GET MORE INFORMATION





