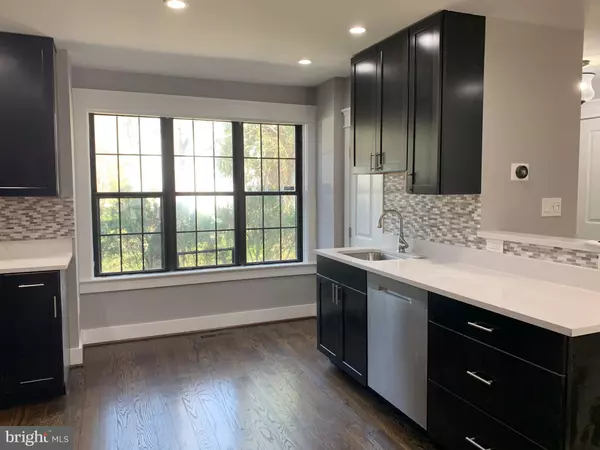
10203 SCARBOROUGH COMMONS CT Burke, VA 22015
3 Beds
4 Baths
1,496 SqFt
UPDATED:
11/06/2024 04:30 PM
Key Details
Property Type Townhouse
Sub Type Interior Row/Townhouse
Listing Status Active
Purchase Type For Rent
Square Footage 1,496 sqft
Subdivision Burke Centre
MLS Listing ID VAFX2205588
Style Colonial
Bedrooms 3
Full Baths 3
Half Baths 1
HOA Fees $100/mo
HOA Y/N Y
Abv Grd Liv Area 1,496
Originating Board BRIGHT
Year Built 1984
Lot Size 1,680 Sqft
Acres 0.04
Property Description
Location
State VA
County Fairfax
Zoning 372
Rooms
Basement Full, Fully Finished, Rear Entrance, Walkout Level
Interior
Interior Features Window Treatments
Hot Water Electric
Heating Forced Air
Cooling Central A/C
Equipment Built-In Microwave, Dryer, Washer, Dishwasher, Disposal, Refrigerator, Icemaker, Stove
Fireplace N
Window Features Screens
Appliance Built-In Microwave, Dryer, Washer, Dishwasher, Disposal, Refrigerator, Icemaker, Stove
Heat Source Electric
Exterior
Exterior Feature Deck(s)
Parking On Site 2
Water Access N
Roof Type Fiberglass
Accessibility None
Porch Deck(s)
Garage N
Building
Story 3
Foundation Other
Sewer Public Sewer
Water Public
Architectural Style Colonial
Level or Stories 3
Additional Building Above Grade, Below Grade
New Construction N
Schools
Elementary Schools Bonnie Brae
Middle Schools Robinson Secondary School
High Schools Robinson Secondary School
School District Fairfax County Public Schools
Others
Pets Allowed Y
Senior Community No
Tax ID 0774 19 0054
Ownership Other
SqFt Source Assessor
Miscellaneous HOA/Condo Fee
Security Features Surveillance Sys
Pets Allowed Case by Case Basis, Size/Weight Restriction


GET MORE INFORMATION





