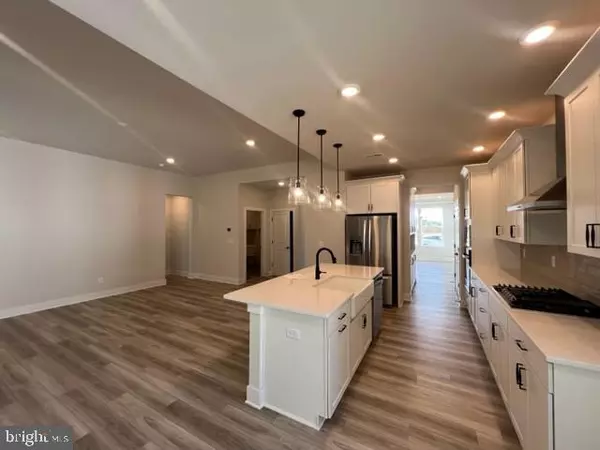
34010 CONGRESS CT Frankford, DE 19945
4 Beds
4 Baths
2,622 SqFt
UPDATED:
11/13/2024 04:51 PM
Key Details
Property Type Single Family Home
Sub Type Detached
Listing Status Pending
Purchase Type For Sale
Square Footage 2,622 sqft
Price per Sqft $244
Subdivision Sycamore Chase
MLS Listing ID DESU2072408
Style Colonial
Bedrooms 4
Full Baths 3
Half Baths 1
HOA Fees $225/mo
HOA Y/N Y
Abv Grd Liv Area 2,622
Originating Board BRIGHT
Year Built 2024
Tax Year 2024
Lot Size 7,879 Sqft
Acres 0.18
Property Description
MOVE IN READY! Beautifully upgraded 2 Story "Dune" with 4 Bedrooms, 3.5 Bathrooms on a beautiful lot backing to woods. This home has been beautifully upgraded with a Chef's Kitchen including a vent hood, Quartz countertops, cooktop and wall oven. In the back of the home is a large extended and screened in porch with a see-through indoor/outdoor gas fireplace and a dining room with a tray ceiling. The primary bedroom includes spacious walk-in closet with roman bath, featuring dual vanity and two shower heads. Ascending to the second floor by box oak stairs, you will find three additional bedroom with two full baths, and a bonus room that you can customize. Only 5 miles to Bethany Beach, close to all the best shopping and dining in the area.
Location
State DE
County Sussex
Area Indian River Hundred (31008)
Zoning R
Rooms
Main Level Bedrooms 1
Interior
Interior Features Breakfast Area, Combination Kitchen/Dining, Entry Level Bedroom, Floor Plan - Open, Kitchen - Island, Pantry, Recessed Lighting, Walk-in Closet(s)
Hot Water Natural Gas
Heating Programmable Thermostat, Forced Air
Cooling Central A/C, Programmable Thermostat
Fireplaces Number 1
Fireplaces Type Gas/Propane, Screen
Equipment Refrigerator, Microwave, Dishwasher, Disposal, Stainless Steel Appliances, Cooktop, Oven - Wall
Fireplace Y
Appliance Refrigerator, Microwave, Dishwasher, Disposal, Stainless Steel Appliances, Cooktop, Oven - Wall
Heat Source Natural Gas
Exterior
Exterior Feature Screened, Porch(es)
Parking Features Garage - Front Entry
Garage Spaces 2.0
Amenities Available Club House, Fitness Center, Pool - Outdoor, Tennis Courts, Swimming Pool
Water Access N
Roof Type Architectural Shingle
Accessibility None
Porch Screened, Porch(es)
Attached Garage 2
Total Parking Spaces 2
Garage Y
Building
Story 2
Foundation Slab
Sewer Public Sewer
Water Public
Architectural Style Colonial
Level or Stories 2
Additional Building Above Grade, Below Grade
New Construction Y
Schools
Elementary Schools Lord Baltimore
Middle Schools Selbyville
High Schools Indian River
School District Indian River
Others
Senior Community No
Tax ID 134-18.00-114.00
Ownership Fee Simple
SqFt Source Estimated
Special Listing Condition Standard


GET MORE INFORMATION





