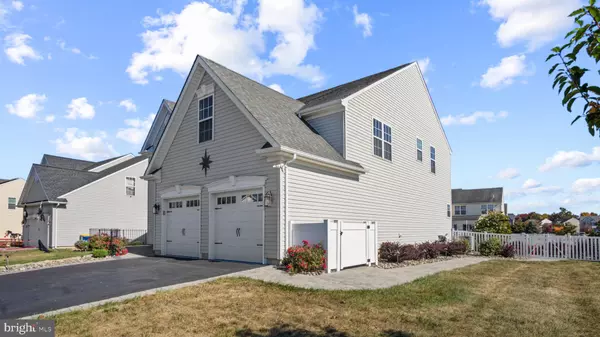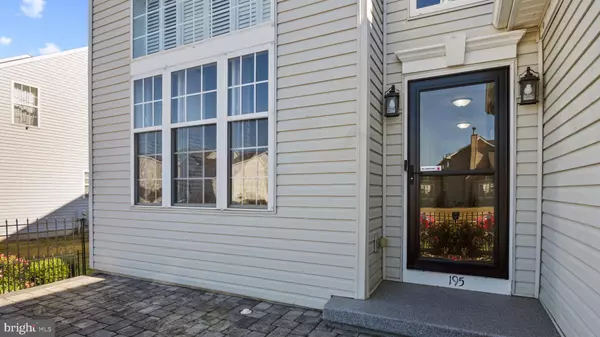
195 PENROSE BRANCH RD Clayton, DE 19938
4 Beds
5 Baths
4,006 SqFt
UPDATED:
12/10/2024 12:32 PM
Key Details
Property Type Single Family Home
Sub Type Detached
Listing Status Under Contract
Purchase Type For Sale
Square Footage 4,006 sqft
Price per Sqft $149
Subdivision Providence Crossing
MLS Listing ID DEKT2032212
Style Colonial
Bedrooms 4
Full Baths 4
Half Baths 1
HOA Fees $295/ann
HOA Y/N Y
Abv Grd Liv Area 4,006
Originating Board BRIGHT
Year Built 2007
Annual Tax Amount $2,549
Tax Year 2024
Lot Size 0.470 Acres
Acres 0.47
Property Description
Location
State DE
County Kent
Area Smyrna (30801)
Zoning RES
Rooms
Other Rooms Living Room, Dining Room, Primary Bedroom, Bedroom 2, Bedroom 3, Kitchen, Family Room, Bedroom 1, Other, Attic
Basement Full, Drainage System
Interior
Interior Features Primary Bath(s), Kitchen - Island, Butlers Pantry, Breakfast Area
Hot Water Natural Gas
Heating Forced Air
Cooling Central A/C
Flooring Fully Carpeted, Laminate Plank, Tile/Brick
Fireplaces Number 1
Fireplaces Type Gas/Propane
Inclusions Refrigerator
Equipment Built-In Range, Oven - Self Cleaning, Dishwasher, Disposal, Refrigerator
Fireplace Y
Window Features Double Hung
Appliance Built-In Range, Oven - Self Cleaning, Dishwasher, Disposal, Refrigerator
Heat Source Natural Gas
Laundry Main Floor
Exterior
Exterior Feature Patio(s), Deck(s)
Parking Features Inside Access
Garage Spaces 4.0
Fence Vinyl
Pool Fenced, Filtered, In Ground
Utilities Available Natural Gas Available
Amenities Available Common Grounds
Water Access N
Roof Type Pitched,Shingle
Street Surface Paved
Accessibility None
Porch Patio(s), Deck(s)
Attached Garage 2
Total Parking Spaces 4
Garage Y
Building
Lot Description Level, Corner
Story 2
Foundation Concrete Perimeter
Sewer Public Sewer
Water Public
Architectural Style Colonial
Level or Stories 2
Additional Building Above Grade
Structure Type 9'+ Ceilings,High,Dry Wall
New Construction N
Schools
High Schools Smyrna
School District Smyrna
Others
Pets Allowed Y
HOA Fee Include Common Area Maintenance
Senior Community No
Tax ID KH-04-01804-04-3400-000
Ownership Fee Simple
SqFt Source Estimated
Acceptable Financing Conventional
Horse Property N
Listing Terms Conventional
Financing Conventional
Special Listing Condition Standard
Pets Allowed Dogs OK, Cats OK


GET MORE INFORMATION





