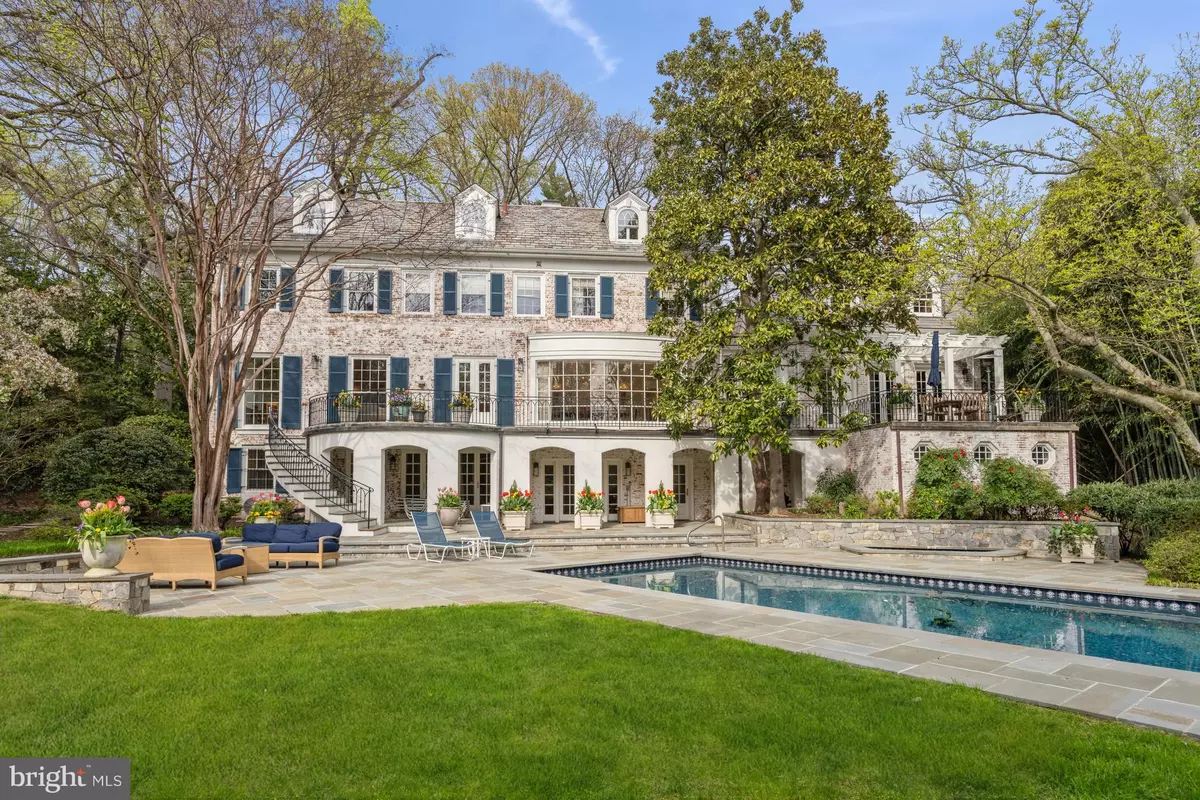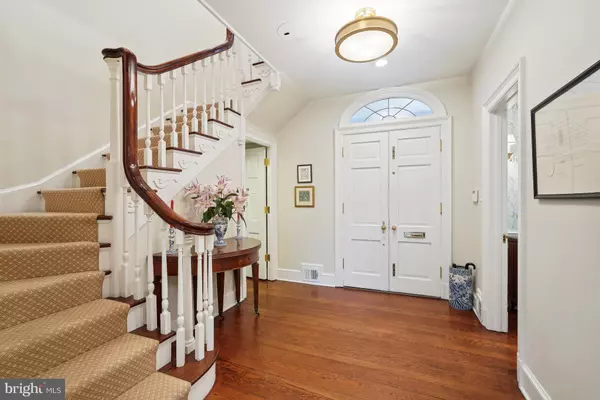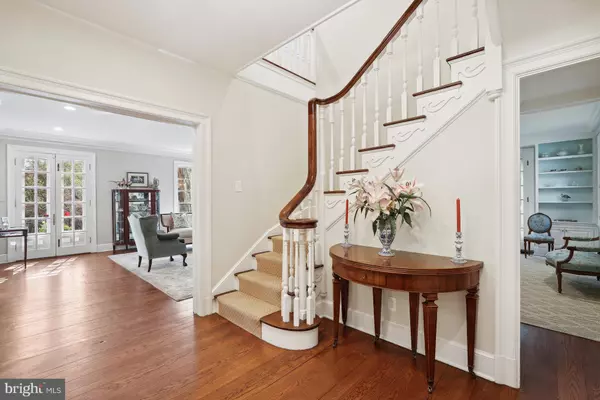
2812 WOODLAND DR NW Washington, DC 20008
7 Beds
8 Baths
7,097 SqFt
UPDATED:
12/12/2024 03:58 PM
Key Details
Property Type Single Family Home
Sub Type Detached
Listing Status Pending
Purchase Type For Sale
Square Footage 7,097 sqft
Price per Sqft $796
Subdivision Massachusetts Avenue Hei
MLS Listing ID DCDC2164868
Style Colonial
Bedrooms 7
Full Baths 7
Half Baths 1
HOA Y/N N
Abv Grd Liv Area 5,517
Originating Board BRIGHT
Year Built 1941
Annual Tax Amount $37,279
Tax Year 2023
Lot Size 0.474 Acres
Acres 0.47
Property Description
Location
State DC
County Washington
Zoning R
Rooms
Basement Connecting Stairway, Outside Entrance, Fully Finished, Walkout Level
Interior
Interior Features Additional Stairway, Breakfast Area, Butlers Pantry, Crown Moldings, Family Room Off Kitchen, Formal/Separate Dining Room, Bathroom - Soaking Tub, Sprinkler System, Walk-in Closet(s), Wood Floors
Hot Water Natural Gas
Heating Forced Air, Zoned
Cooling Central A/C
Fireplaces Number 3
Equipment Cooktop, Dishwasher, Disposal, Dryer - Front Loading, Oven/Range - Gas, Refrigerator, Washer, Washer - Front Loading
Fireplace Y
Appliance Cooktop, Dishwasher, Disposal, Dryer - Front Loading, Oven/Range - Gas, Refrigerator, Washer, Washer - Front Loading
Heat Source Natural Gas
Exterior
Parking Features Covered Parking, Garage - Front Entry, Garage Door Opener, Inside Access, Oversized
Garage Spaces 4.0
Fence Rear
Pool Heated, In Ground
Amenities Available None
Water Access N
Accessibility None
Attached Garage 2
Total Parking Spaces 4
Garage Y
Building
Story 4
Foundation Other
Sewer Public Sewer
Water Public
Architectural Style Colonial
Level or Stories 4
Additional Building Above Grade, Below Grade
New Construction N
Schools
Elementary Schools Oyster-Adams Bilingual School
Middle Schools Oyster-Adams Bilingual School
High Schools Jackson-Reed
School District District Of Columbia Public Schools
Others
HOA Fee Include None
Senior Community No
Tax ID 2140//0030
Ownership Fee Simple
SqFt Source Assessor
Special Listing Condition Standard


GET MORE INFORMATION





