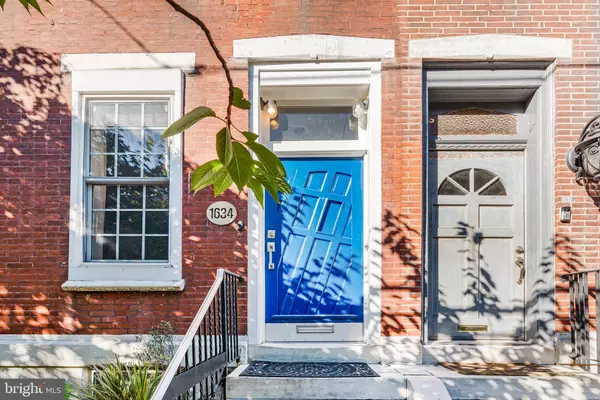
1634 S 13TH ST Philadelphia, PA 19148
5 Beds
2 Baths
2,016 SqFt
UPDATED:
12/06/2024 11:39 PM
Key Details
Property Type Townhouse
Sub Type Interior Row/Townhouse
Listing Status Under Contract
Purchase Type For Sale
Square Footage 2,016 sqft
Price per Sqft $310
Subdivision Passyunk Square
MLS Listing ID PAPH2410514
Style Contemporary
Bedrooms 5
Full Baths 2
HOA Y/N N
Abv Grd Liv Area 2,016
Originating Board BRIGHT
Year Built 1915
Annual Tax Amount $6,003
Tax Year 2024
Lot Size 1,095 Sqft
Acres 0.03
Lot Dimensions 16.00 x 68.00
Property Description
This 3 story home has 5 bedrooms, 2 full baths, 2000+ square feet, ductless air conditioning units on all floors and wood floors throughout. Enter via the tiled vestibule with charming light fixture. You’ll immediately notice the high ceilings and ample space. The living room leads to the sizable dining room with recessed lighting, 3 windows and space for additional seating/playspace/office. There’s a modern full bathroom with a stall shower, built-in shelving and closet. The contemporary yet classic cook’s kitchen is well equipped and functional. It has a stylish tiled backsplash, walnut cabinets, white engineered quartz counters and a deep double sink. There’s plenty of space to store all the things with drawers and cabinets galore. The window and glass paneled backdoor bring in plenty of light. A cozy backyard with enough room for your grill and a small table rounds out the first floor.
Head to the 2nd floor: consider the large bedroom in the back of the house as the primary with double closets and a door leading out to a lovely deck. The hall bathroom is updated with a tiled tub/shower. Two more large bedrooms (a door connects the 2) and a linen closet round out this floor.
On the 3rd floor, you’ll find 2 additional bedrooms. Get creative: consider turning this floor into a primary suite! There is also a door to your future roof deck.
The unfinished basement with good ceiling height runs the length of the house, the perfect place for laundry, storage and your future workshop space.
You’ll be in the middle of it all; walk to everything! Living 1 block from E Passyunk Ave, you’ll live your best life with easy access to some of the best restaurants, cafes and shopping in the city: River Twice, Rival Brothers, Stateside, Le Virtue, Milk Jawn, Vanilya, Occasionette, Cantina, Pizzata, and so many more. Yearly events include the Fall Festival and Flavors of the Avenue. There’s always something going on. Columbus Square park with dog park, playground, seating and fields is 2 blocks away. The Broad Street subway is also 1 block away, a 15 minute commute into center city! This home is in the Fanny Jackson Coppin school catchment.
Offering a 1% Interest Rate BUYDOWN for the 1st year at ZERO cost to the homebuyer when using Movement Mortgage. Please reach out to Listing Agent for further information.
Location
State PA
County Philadelphia
Area 19148 (19148)
Zoning RSA5
Rooms
Other Rooms Living Room, Dining Room, Bedroom 2, Bedroom 3, Bedroom 4, Bedroom 5, Kitchen, Bedroom 1, Bathroom 1, Bathroom 2
Basement Unfinished
Interior
Interior Features Ceiling Fan(s), Bathroom - Stall Shower, Formal/Separate Dining Room, Recessed Lighting, Wood Floors
Hot Water Natural Gas
Heating Radiator
Cooling Ductless/Mini-Split, Central A/C
Flooring Hardwood
Inclusions All appliances in existing condition
Equipment Oven/Range - Electric, Stainless Steel Appliances
Fireplace N
Appliance Oven/Range - Electric, Stainless Steel Appliances
Heat Source Oil
Laundry Basement
Exterior
Water Access N
Roof Type Flat
Accessibility None
Garage N
Building
Story 3
Foundation Brick/Mortar
Sewer Public Sewer
Water Public
Architectural Style Contemporary
Level or Stories 3
Additional Building Above Grade, Below Grade
New Construction N
Schools
School District Philadelphia City
Others
Senior Community No
Tax ID 394622600
Ownership Fee Simple
SqFt Source Assessor
Acceptable Financing Cash, Conventional, FHA
Listing Terms Cash, Conventional, FHA
Financing Cash,Conventional,FHA
Special Listing Condition Standard


GET MORE INFORMATION





