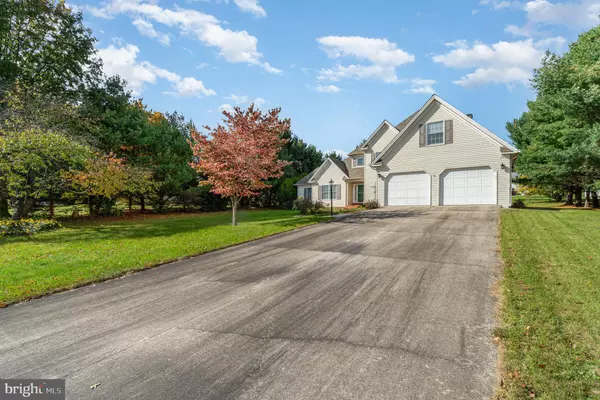
25 AFFIRMED DR Dillsburg, PA 17019
4 Beds
3 Baths
2,836 SqFt
UPDATED:
11/23/2024 02:45 PM
Key Details
Property Type Single Family Home
Sub Type Detached
Listing Status Pending
Purchase Type For Sale
Square Footage 2,836 sqft
Price per Sqft $158
Subdivision Logan Downs
MLS Listing ID PAYK2070326
Style Traditional
Bedrooms 4
Full Baths 3
HOA Y/N N
Abv Grd Liv Area 2,836
Originating Board BRIGHT
Year Built 1992
Annual Tax Amount $8,502
Tax Year 2024
Lot Size 0.500 Acres
Acres 0.5
Property Description
Location
State PA
County York
Area Carroll Twp (15220)
Zoning RESIDENTIAL
Rooms
Basement Full, Unfinished
Main Level Bedrooms 1
Interior
Hot Water Electric
Heating Heat Pump(s)
Cooling Central A/C
Fireplaces Number 1
Fireplace Y
Heat Source Electric
Exterior
Exterior Feature Deck(s)
Parking Features Garage - Front Entry, Inside Access, Garage Door Opener
Garage Spaces 2.0
Water Access N
Accessibility None
Porch Deck(s)
Attached Garage 2
Total Parking Spaces 2
Garage Y
Building
Lot Description Level
Story 2
Foundation Other
Sewer Public Sewer
Water Public
Architectural Style Traditional
Level or Stories 2
Additional Building Above Grade, Below Grade
New Construction N
Schools
School District Northern York County
Others
Senior Community No
Tax ID 20-000-08-0041-00-00000
Ownership Fee Simple
SqFt Source Estimated
Security Features Smoke Detector
Special Listing Condition Standard


GET MORE INFORMATION





