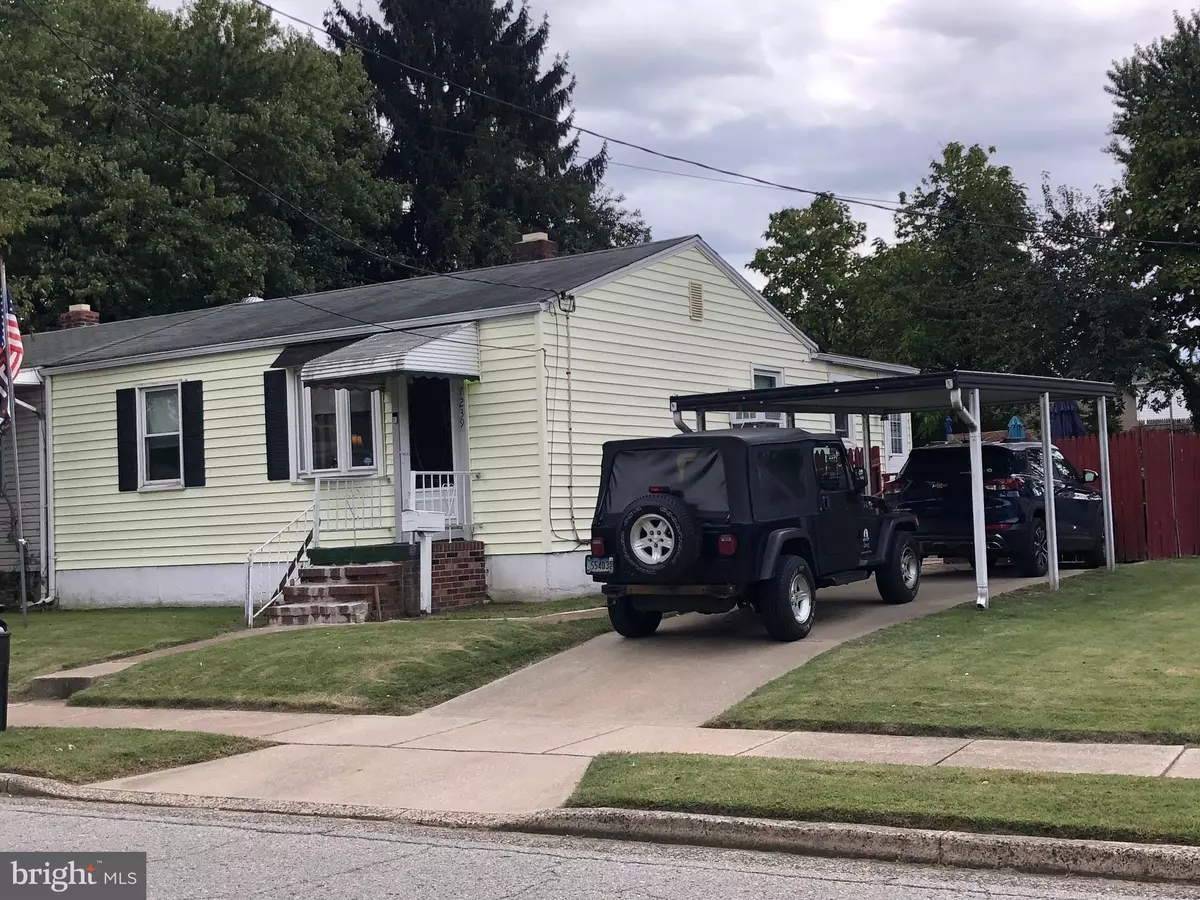
7239 MARTELL AVE Dundalk, MD 21222
2 Beds
1 Bath
876 SqFt
UPDATED:
11/07/2024 03:17 PM
Key Details
Property Type Single Family Home, Townhouse
Sub Type Twin/Semi-Detached
Listing Status Under Contract
Purchase Type For Sale
Square Footage 876 sqft
Price per Sqft $205
Subdivision Dundalk
MLS Listing ID MDBC2110232
Style Bungalow
Bedrooms 2
Full Baths 1
HOA Y/N N
Abv Grd Liv Area 876
Originating Board BRIGHT
Year Built 1943
Annual Tax Amount $1,046
Tax Year 2024
Lot Size 3,888 Sqft
Acres 0.09
Lot Dimensions 1.00 x
Property Description
Location
State MD
County Baltimore
Zoning RESIDENTIAL
Direction North
Rooms
Basement Connecting Stairway, Interior Access, Unfinished
Main Level Bedrooms 2
Interior
Interior Features Bathroom - Walk-In Shower, Carpet, Floor Plan - Traditional, Kitchen - Country, Kitchen - Eat-In, Kitchen - Table Space
Hot Water Natural Gas
Heating Forced Air
Cooling Ceiling Fan(s), Wall Unit
Flooring Carpet, Vinyl
Equipment Dishwasher, Oven/Range - Electric, Built-In Microwave, Refrigerator, Washer, Water Heater
Fireplace N
Window Features Double Pane
Appliance Dishwasher, Oven/Range - Electric, Built-In Microwave, Refrigerator, Washer, Water Heater
Heat Source Natural Gas
Exterior
Garage Spaces 2.0
Fence Partially, Wire, Wood
Utilities Available Cable TV Available
Water Access N
Roof Type Shingle
Accessibility None
Road Frontage City/County
Total Parking Spaces 2
Garage N
Building
Lot Description Front Yard, Rear Yard
Story 1
Foundation Block
Sewer Public Sewer
Water Public
Architectural Style Bungalow
Level or Stories 1
Additional Building Above Grade, Below Grade
New Construction N
Schools
School District Baltimore County Public Schools
Others
Senior Community No
Tax ID 04121203052250
Ownership Fee Simple
SqFt Source Assessor
Special Listing Condition Probate Listing


GET MORE INFORMATION





