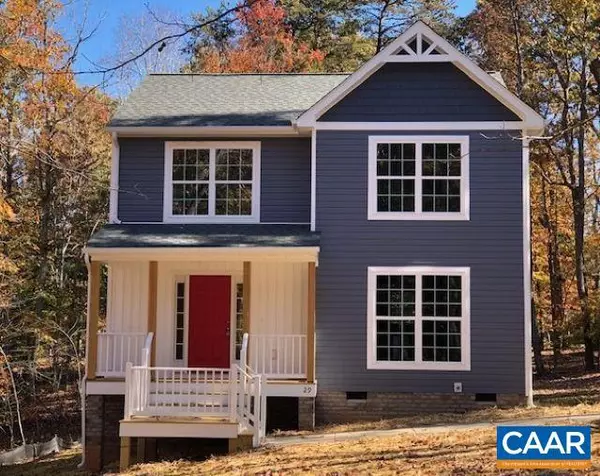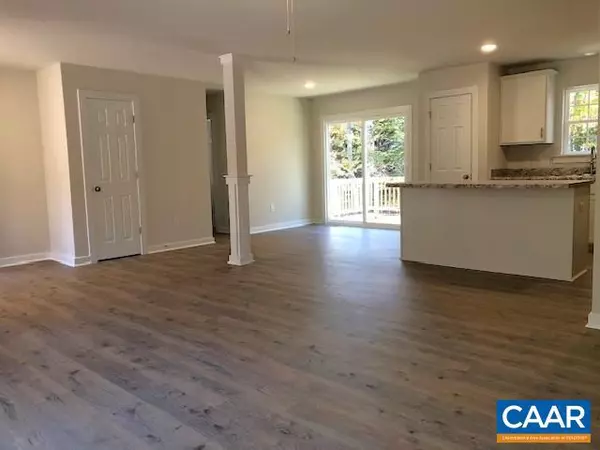104 RIVA WAY Palmyra, VA 22963
3 Beds
3 Baths
1,400 SqFt
UPDATED:
01/30/2025 04:52 PM
Key Details
Property Type Single Family Home
Sub Type Detached
Listing Status Active
Purchase Type For Sale
Square Footage 1,400 sqft
Price per Sqft $235
Subdivision None Available
MLS Listing ID 658071
Style Other
Bedrooms 3
Full Baths 2
Half Baths 1
HOA Y/N N
Abv Grd Liv Area 1,400
Originating Board CAAR
Year Built 2025
Tax Year 2025
Lot Size 0.460 Acres
Acres 0.46
Property Description
Location
State VA
County Fluvanna
Zoning A-1
Rooms
Other Rooms Dining Room, Kitchen, Foyer, Great Room, Laundry, Full Bath, Half Bath, Additional Bedroom
Interior
Interior Features Entry Level Bedroom
Heating Heat Pump(s)
Cooling Heat Pump(s)
Fireplace N
Exterior
Accessibility None
Garage N
Building
Story 2
Foundation Brick/Mortar, Block
Sewer Septic Exists
Water Well
Architectural Style Other
Level or Stories 2
Additional Building Above Grade, Below Grade
New Construction Y
Schools
Elementary Schools Central
Middle Schools Fluvanna
High Schools Fluvanna
School District Fluvanna County Public Schools
Others
Ownership Other
Special Listing Condition Standard

GET MORE INFORMATION





