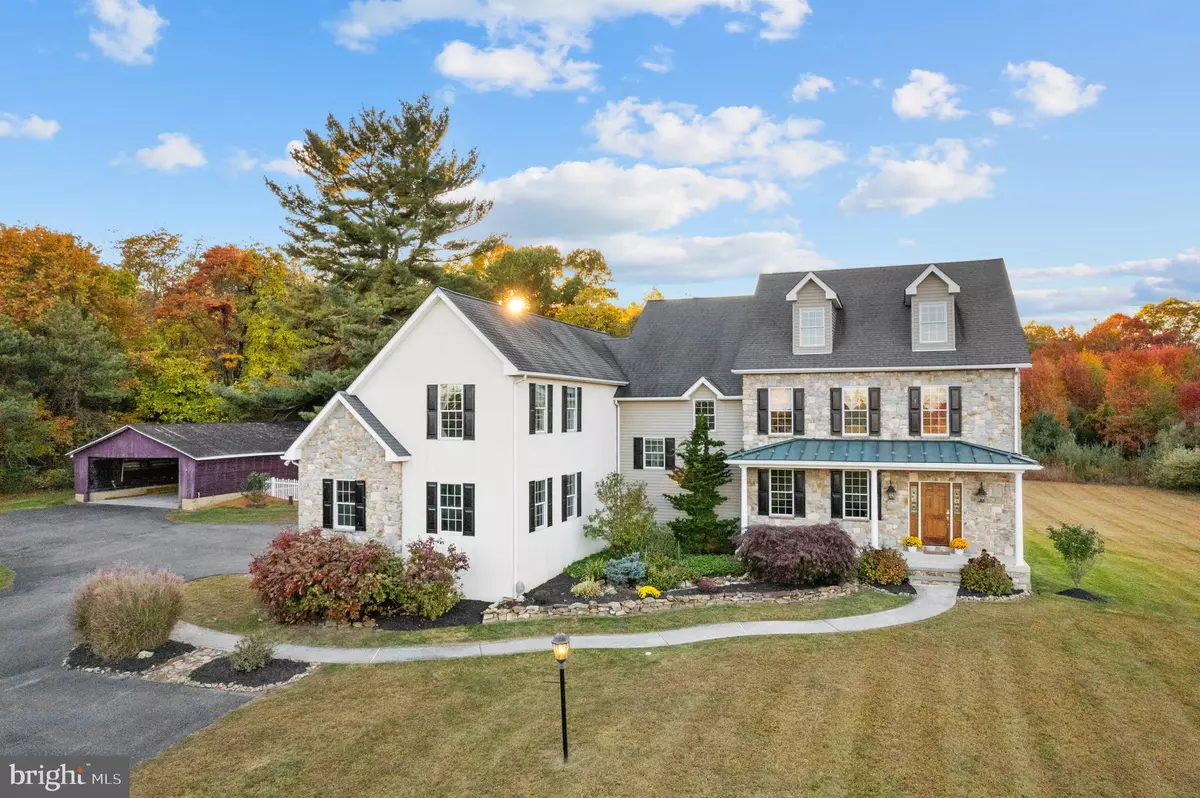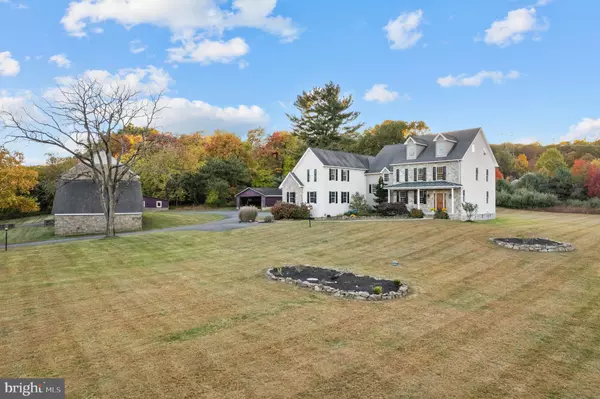
3370 LOWER SAUCON RD Hellertown, PA 18055
5 Beds
5 Baths
5,154 SqFt
UPDATED:
11/23/2024 09:23 PM
Key Details
Property Type Single Family Home
Sub Type Detached
Listing Status Active
Purchase Type For Sale
Square Footage 5,154 sqft
Price per Sqft $194
Subdivision None Available
MLS Listing ID PANH2006688
Style Colonial
Bedrooms 5
Full Baths 4
Half Baths 1
HOA Y/N N
Abv Grd Liv Area 5,154
Originating Board BRIGHT
Year Built 2004
Annual Tax Amount $15,807
Tax Year 2022
Lot Size 6.270 Acres
Acres 6.27
Lot Dimensions 0.00 x 0.00
Property Description
Additional spaces on the main floor include a formal dining room, a living room with a custom bar, a large laundry room, a mudroom connected to the 3-car garage, and a guest bath. A graceful staircase leads to the second floor, where the luxurious primary suite features two walk-in closets and an opulent 5-piece ensuite spa bathroom. Three more bedrooms, including a princess suite, accompany a second laundry room and large hall bath. On the third floor, a fifth bedroom with two walk-in closets and a private ensuite awaits, offering a perfect retreat for guests.
Outside, the property boasts expansive grounds, including a large bank barn, a corn crib, and a detached 5-car garage, catering to hobbyists and car collectors alike. This magnificent estate, is a rare find that offers an unparalleled lifestyle in a highly sought-after location.
Location
State PA
County Northampton
Area Lower Saucon Twp (12419)
Zoning RA
Rooms
Basement Full, Interior Access, Poured Concrete, Unfinished
Interior
Interior Features Additional Stairway, Bar, Bathroom - Soaking Tub, Bathroom - Stall Shower, Bathroom - Tub Shower, Bathroom - Walk-In Shower, Built-Ins, Butlers Pantry, Carpet, Ceiling Fan(s), Chair Railings, Combination Kitchen/Living, Crown Moldings, Dining Area, Double/Dual Staircase, Family Room Off Kitchen, Floor Plan - Traditional, Kitchen - Eat-In, Kitchen - Island, Kitchen - Table Space, Kitchen - Gourmet, Pantry, Recessed Lighting, Sound System, Walk-in Closet(s), Wet/Dry Bar, Window Treatments, Wood Floors
Hot Water Electric
Heating Forced Air, Zoned, Central
Cooling Central A/C
Flooring Carpet, Ceramic Tile, Hardwood, Partially Carpeted
Fireplaces Number 1
Fireplaces Type Gas/Propane, Mantel(s), Stone
Inclusions commercial refrigerator in pantry, refrigerator in kitchen, washer/dryer on both floors , gas grill on patio, barstools and 2 black leather chairs in bar room, all in as-is condition,
Equipment Built-In Microwave, Built-In Range, Cooktop, Cooktop - Down Draft, Dishwasher, Dryer - Front Loading, Dryer, Extra Refrigerator/Freezer, Microwave, Oven - Double, Oven - Self Cleaning, Oven - Wall, Oven/Range - Electric, Oven/Range - Gas, Refrigerator, Six Burner Stove, Stainless Steel Appliances, Washer, Washer - Front Loading, Water Heater
Furnishings No
Fireplace Y
Window Features Double Hung,Energy Efficient,Screens
Appliance Built-In Microwave, Built-In Range, Cooktop, Cooktop - Down Draft, Dishwasher, Dryer - Front Loading, Dryer, Extra Refrigerator/Freezer, Microwave, Oven - Double, Oven - Self Cleaning, Oven - Wall, Oven/Range - Electric, Oven/Range - Gas, Refrigerator, Six Burner Stove, Stainless Steel Appliances, Washer, Washer - Front Loading, Water Heater
Heat Source Propane - Leased, Propane - Metered
Laundry Has Laundry, Main Floor, Upper Floor
Exterior
Parking Features Additional Storage Area, Garage - Side Entry, Garage Door Opener, Inside Access, Oversized
Garage Spaces 18.0
Fence Partially, Vinyl
Utilities Available Propane, Under Ground, Other
Water Access N
Roof Type Architectural Shingle,Other
Accessibility None
Attached Garage 3
Total Parking Spaces 18
Garage Y
Building
Lot Description Backs to Trees, Front Yard, Landscaping, Open, Partly Wooded, Private, Rear Yard, SideYard(s), Subdivision Possible
Story 2
Foundation Active Radon Mitigation, Concrete Perimeter
Sewer On Site Septic
Water Private
Architectural Style Colonial
Level or Stories 2
Additional Building Above Grade
New Construction N
Schools
School District Saucon Valley
Others
Senior Community No
Tax ID R8-2-2-0719
Ownership Fee Simple
SqFt Source Assessor
Acceptable Financing Bank Portfolio, Cash, Conventional, Negotiable, VA
Listing Terms Bank Portfolio, Cash, Conventional, Negotiable, VA
Financing Bank Portfolio,Cash,Conventional,Negotiable,VA
Special Listing Condition Standard


GET MORE INFORMATION





