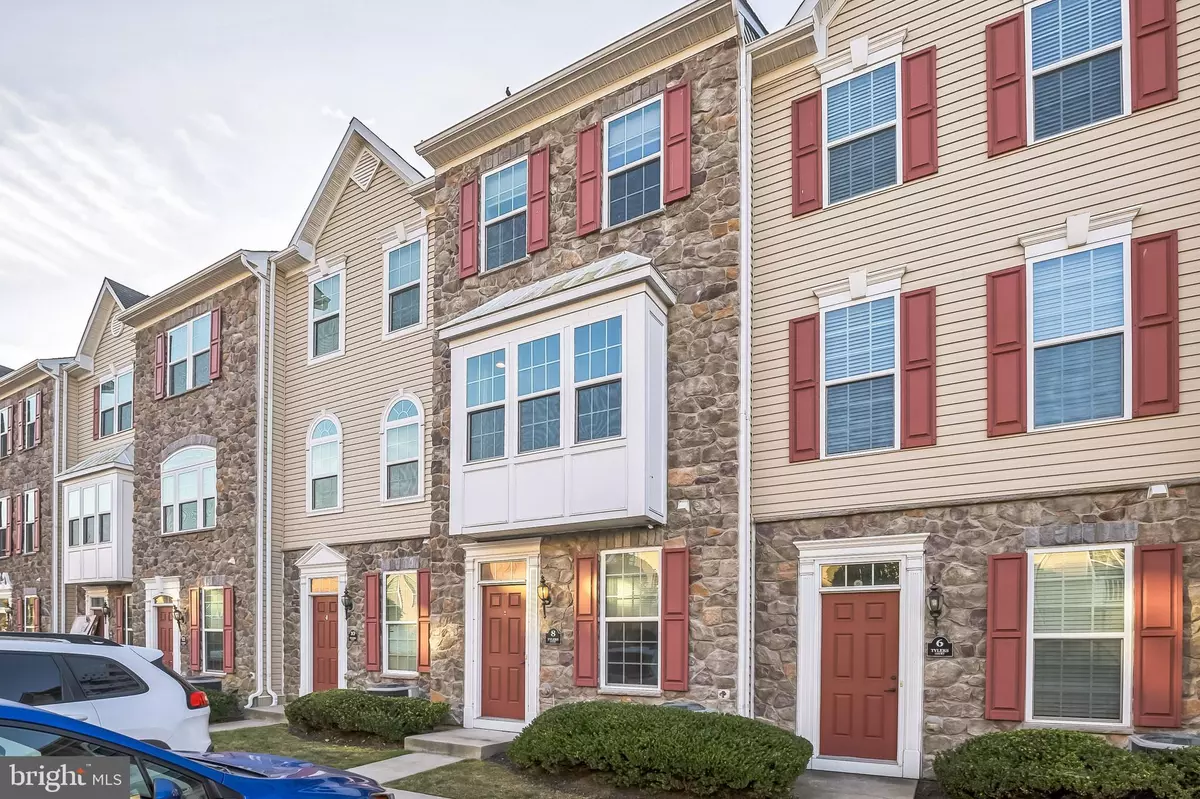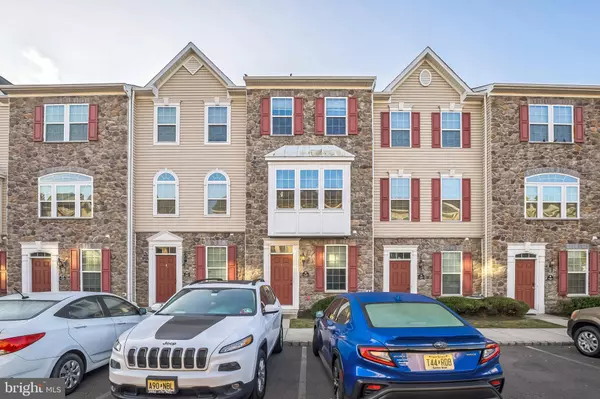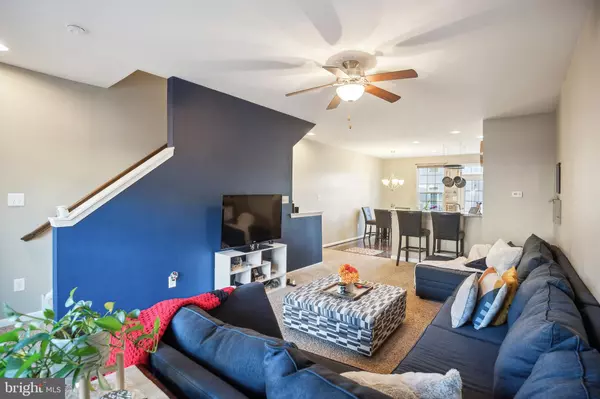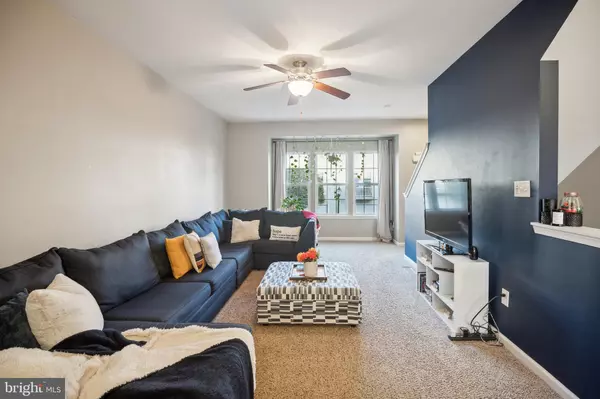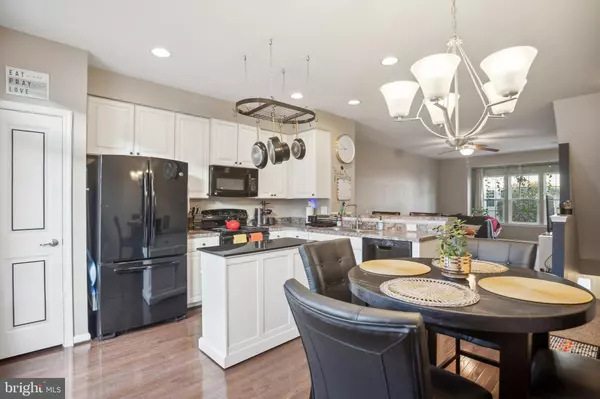
GET MORE INFORMATION
$ 288,000
$ 290,000 0.7%
8 TYLERS CT Somerdale, NJ 08083
2 Beds
3 Baths
1,414 SqFt
UPDATED:
Key Details
Sold Price $288,000
Property Type Townhouse
Sub Type Interior Row/Townhouse
Listing Status Sold
Purchase Type For Sale
Square Footage 1,414 sqft
Price per Sqft $203
Subdivision Coopertowne Village
MLS Listing ID NJCD2078504
Sold Date 12/16/24
Style Contemporary
Bedrooms 2
Full Baths 2
Half Baths 1
HOA Fees $97/mo
HOA Y/N Y
Abv Grd Liv Area 1,414
Originating Board BRIGHT
Year Built 2014
Annual Tax Amount $7,655
Tax Year 2023
Lot Size 993 Sqft
Acres 0.02
Property Description
Location
State NJ
County Camden
Area Somerdale Boro (20431)
Zoning UNKNOWN
Rooms
Other Rooms Living Room, Bedroom 2, Kitchen, Family Room, Bedroom 1
Interior
Interior Features Breakfast Area, Carpet, Ceiling Fan(s), Family Room Off Kitchen, Floor Plan - Open, Kitchen - Eat-In, Kitchen - Island, Kitchen - Table Space, Pantry, Recessed Lighting, Bathroom - Stall Shower, Bathroom - Tub Shower, Upgraded Countertops, Window Treatments
Hot Water Natural Gas
Heating Forced Air
Cooling Central A/C
Flooring Hardwood, Ceramic Tile, Fully Carpeted, Vinyl
Equipment Built-In Range, Dishwasher, Dryer, Dryer - Front Loading, Oven - Self Cleaning, Oven/Range - Electric, Refrigerator, Washer, Water Heater, Built-In Microwave
Fireplace N
Window Features Double Pane,Vinyl Clad
Appliance Built-In Range, Dishwasher, Dryer, Dryer - Front Loading, Oven - Self Cleaning, Oven/Range - Electric, Refrigerator, Washer, Water Heater, Built-In Microwave
Heat Source Natural Gas
Laundry Upper Floor
Exterior
Exterior Feature Deck(s)
Parking Features Garage - Rear Entry, Garage Door Opener, Inside Access
Garage Spaces 1.0
Utilities Available Cable TV Available
Water Access N
Roof Type Shingle
Accessibility None
Porch Deck(s)
Attached Garage 1
Total Parking Spaces 1
Garage Y
Building
Story 3
Foundation Slab
Sewer Public Sewer
Water Public
Architectural Style Contemporary
Level or Stories 3
Additional Building Above Grade, Below Grade
Structure Type Dry Wall
New Construction N
Schools
Elementary Schools Somerdale Park E.S.
Middle Schools Somerdale Park
High Schools Sterling H.S.
School District Sterling High
Others
HOA Fee Include All Ground Fee,Management
Senior Community No
Tax ID 31-00001-00018 091
Ownership Fee Simple
SqFt Source Estimated
Special Listing Condition Standard

Bought with Stefani Roach • RE/MAX ONE Realty-Moorestown

GET MORE INFORMATION

