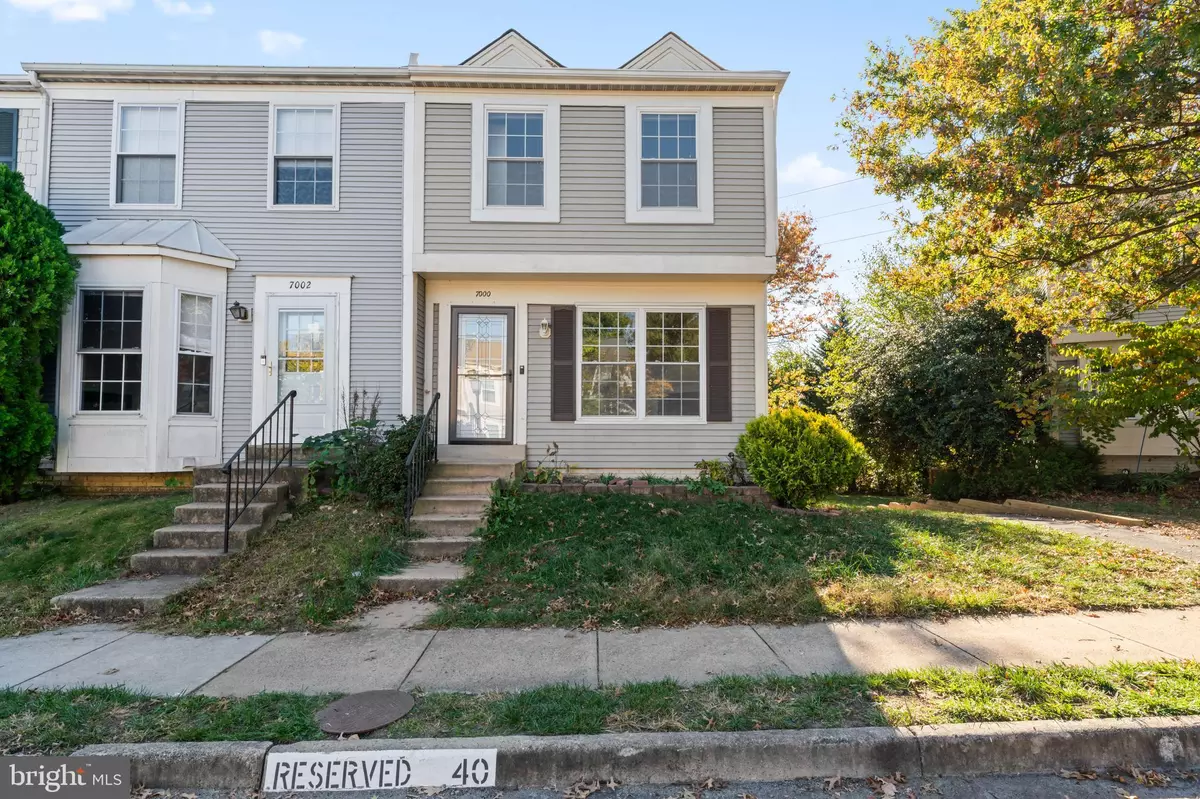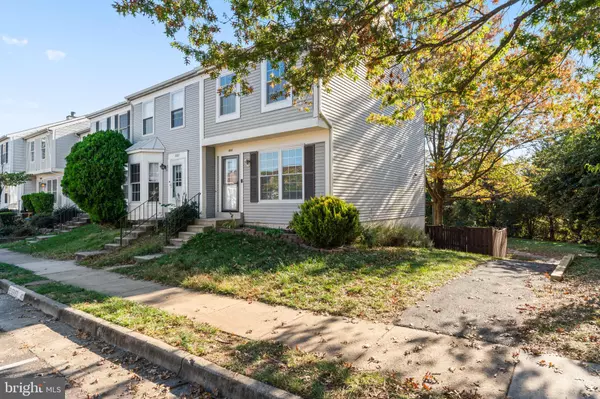
7000 OLD BRENTFORD RD Alexandria, VA 22310
3 Beds
4 Baths
1,054 SqFt
UPDATED:
10/24/2024 07:36 PM
Key Details
Property Type Townhouse
Sub Type End of Row/Townhouse
Listing Status Active
Purchase Type For Rent
Square Footage 1,054 sqft
Subdivision Manchester Lakes
MLS Listing ID VAFX2207656
Style Colonial
Bedrooms 3
Full Baths 2
Half Baths 2
HOA Fees $372/qua
HOA Y/N Y
Abv Grd Liv Area 1,054
Originating Board BRIGHT
Year Built 1984
Lot Size 1,654 Sqft
Acres 0.04
Property Description
Welcome to this charming 3-level end-unit townhouse, offering a perfect combination of comfort, modern amenities, and prime location in the desirable Kingstowne/Manchester Lakes community. This home boasts 3 bedrooms, 2 full baths, and 2 half baths, designed for easy living and entertaining.
As you step inside, you're greeted by an open floor plan with gleaming hardwood floors and an abundance of natural light. The living room provides a cozy retreat with its wood-burning fireplace, perfect for chilly evenings. The kitchen is both stylish and functional, featuring granite countertops, stainless steel appliances, and a well-thought-out layout that makes cooking a breeze. Adjacent to the kitchen, the separate dining room opens up to a large deck and fenced backyard, offering a wonderful space for hosting gatherings or simply enjoying outdoor meals.
The main level also includes a convenient powder room. Upstairs, you'll find two generously sized bedrooms, a full bath, and a half bath. There's also additional storage available in the attic, accessible by pull-down stairs. The lower level serves as a flexible space, either as a third bedroom or rec room, complete with a full bath and a spacious laundry/utility room. Enjoy easy access to the backyard through new doors, where you'll find a new fence and an upgraded drainage system. The home backs to a peaceful green space, providing added privacy and tranquility.
One of the key highlights of this property is its walkability. You’re just steps away from everyday conveniences like Dunkin' Donuts, Shoppers, Baskin Robbins, and Manchester Bagels. Plus, Kingstowne shopping is only a mile away, Wegmans is a quick 2.5-mile drive, and Springfield Mall is just 5 minutes from home.
With its prime location, modern updates, and flexible living spaces, this townhouse offers everything you need for a comfortable lifestyle. Don’t miss out on the opportunity to make it yours!
Location
State VA
County Fairfax
Zoning 308
Rooms
Other Rooms Living Room, Dining Room, Bedroom 3, Kitchen, Bathroom 2
Basement Full, Daylight, Full, Improved, Heated, Fully Finished, Walkout Level, Windows
Interior
Interior Features Attic, Combination Kitchen/Dining, Floor Plan - Open, Kitchen - Table Space, Pantry, Wood Floors
Hot Water Electric
Heating Heat Pump(s)
Cooling Central A/C
Flooring Hardwood, Carpet, Ceramic Tile
Fireplaces Number 1
Fireplaces Type Wood
Equipment Disposal, Dishwasher, Dryer, Microwave, Oven/Range - Electric, Stainless Steel Appliances, Refrigerator, Water Heater
Fireplace Y
Appliance Disposal, Dishwasher, Dryer, Microwave, Oven/Range - Electric, Stainless Steel Appliances, Refrigerator, Water Heater
Heat Source Electric
Exterior
Exterior Feature Deck(s), Patio(s)
Parking On Site 2
Fence Privacy
Amenities Available Pool - Outdoor, Tennis Courts, Tot Lots/Playground
Water Access N
View Trees/Woods
Roof Type Architectural Shingle
Accessibility None
Porch Deck(s), Patio(s)
Garage N
Building
Story 2
Foundation Brick/Mortar
Sewer Public Sewer
Water Public
Architectural Style Colonial
Level or Stories 2
Additional Building Above Grade
New Construction N
Schools
High Schools Edison
School District Fairfax County Public Schools
Others
Pets Allowed Y
HOA Fee Include Management,Pool(s),Snow Removal,Trash
Senior Community No
Tax ID 0911 12010040
Ownership Other
SqFt Source Assessor
Pets Allowed Case by Case Basis


GET MORE INFORMATION





