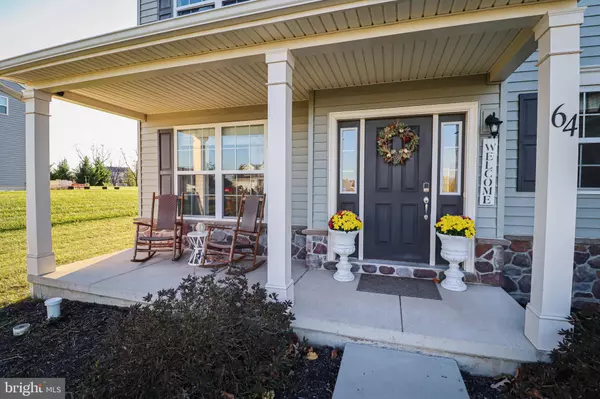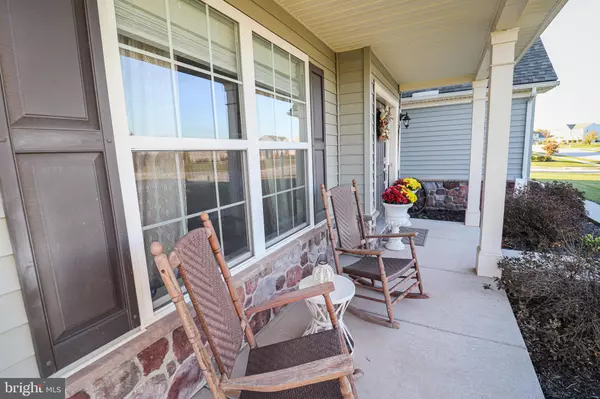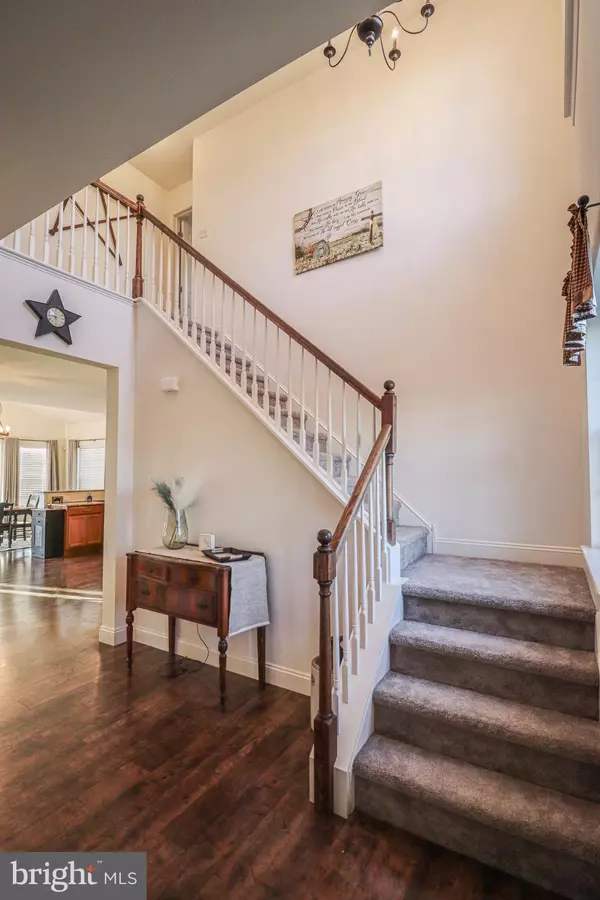64 HOLLY CT East Berlin, PA 17316
4 Beds
3 Baths
2,503 SqFt
UPDATED:
12/19/2024 02:08 PM
Key Details
Property Type Single Family Home
Sub Type Detached
Listing Status Pending
Purchase Type For Sale
Square Footage 2,503 sqft
Price per Sqft $209
Subdivision Hampton Heights
MLS Listing ID PAAD2015262
Style Colonial
Bedrooms 4
Full Baths 2
Half Baths 1
HOA Fees $155/ann
HOA Y/N Y
Abv Grd Liv Area 2,503
Originating Board BRIGHT
Year Built 2017
Annual Tax Amount $5,261
Tax Year 2024
Lot Size 0.490 Acres
Acres 0.49
Property Description
Location
State PA
County Adams
Area Reading Twp (14336)
Zoning RESIDENTIAL
Rooms
Other Rooms Dining Room, Primary Bedroom, Bedroom 2, Bedroom 3, Kitchen, Family Room, Den, Basement, Breakfast Room, Bedroom 1, Mud Room
Basement Full, Poured Concrete, Sump Pump
Interior
Interior Features Breakfast Area, Built-Ins, Carpet, Ceiling Fan(s), Dining Area, Family Room Off Kitchen, Floor Plan - Open, Kitchen - Eat-In, Kitchen - Island, Kitchen - Table Space, Pantry, Primary Bath(s), Walk-in Closet(s), Wood Floors
Hot Water Electric, Solar
Heating Heat Pump(s)
Cooling Central A/C, Solar On Grid
Flooring Carpet, Luxury Vinyl Plank, Vinyl
Fireplaces Number 1
Fireplaces Type Gas/Propane
Equipment Built-In Microwave, Dishwasher, Disposal, Dryer, Washer, Stainless Steel Appliances, Refrigerator, Oven/Range - Electric
Fireplace Y
Appliance Built-In Microwave, Dishwasher, Disposal, Dryer, Washer, Stainless Steel Appliances, Refrigerator, Oven/Range - Electric
Heat Source Electric, Propane - Leased
Exterior
Exterior Feature Patio(s), Porch(es)
Parking Features Garage - Side Entry, Inside Access
Garage Spaces 8.0
Pool Concrete, Fenced, Gunite, In Ground, Saltwater, Pool/Spa Combo
Water Access N
Accessibility None
Porch Patio(s), Porch(es)
Attached Garage 2
Total Parking Spaces 8
Garage Y
Building
Story 2
Foundation Block
Sewer Public Sewer
Water Public
Architectural Style Colonial
Level or Stories 2
Additional Building Above Grade, Below Grade
New Construction N
Schools
Elementary Schools Bermudian Springs
Middle Schools Bermudian Springs
High Schools Bermudian Springs
School District Bermudian Springs
Others
HOA Fee Include Common Area Maintenance,Road Maintenance,Snow Removal
Senior Community No
Tax ID 36K08-0217---000
Ownership Fee Simple
SqFt Source Assessor
Acceptable Financing FHA, Cash, Conventional, VA
Listing Terms FHA, Cash, Conventional, VA
Financing FHA,Cash,Conventional,VA
Special Listing Condition Standard

GET MORE INFORMATION





