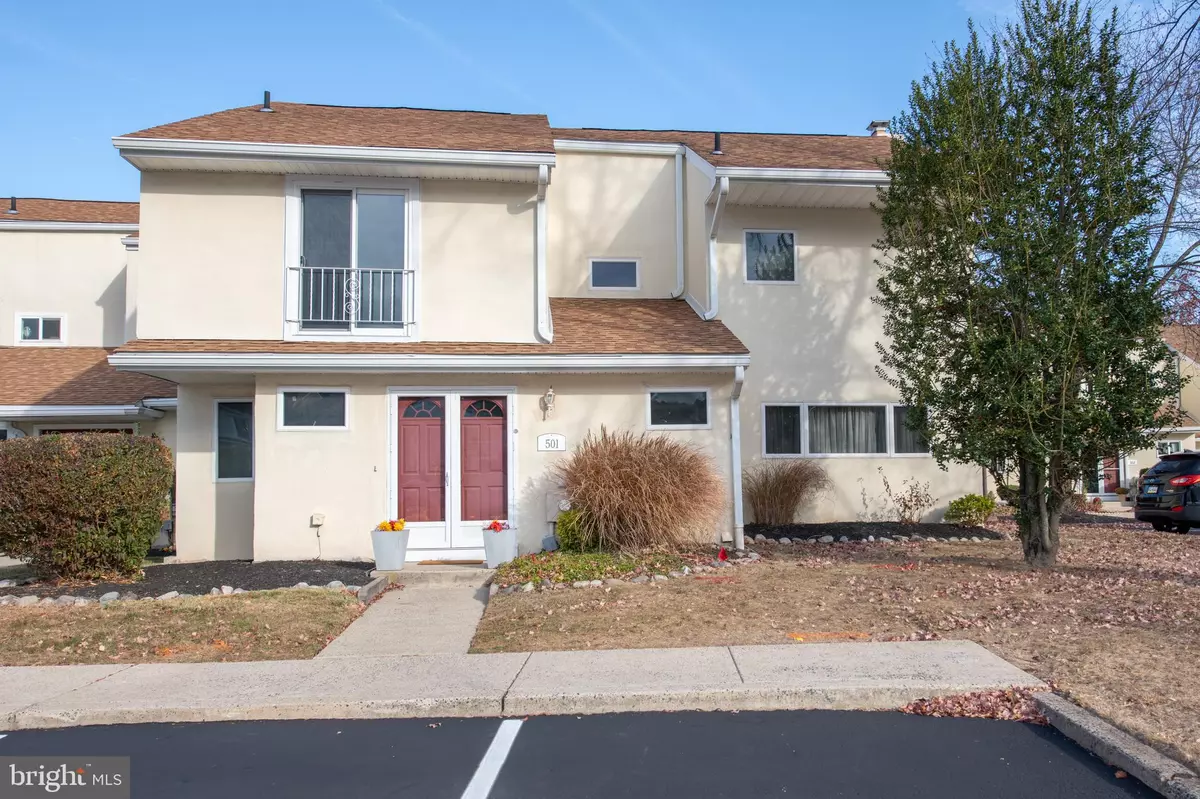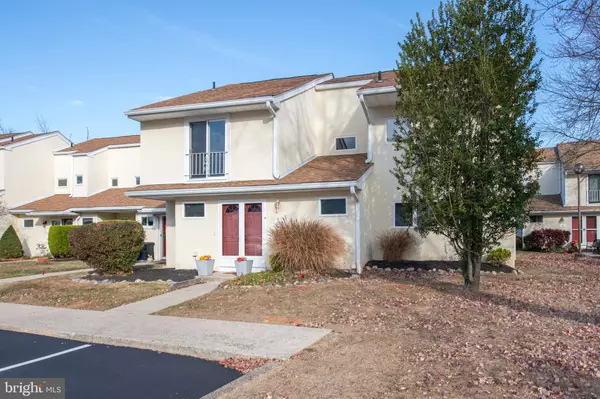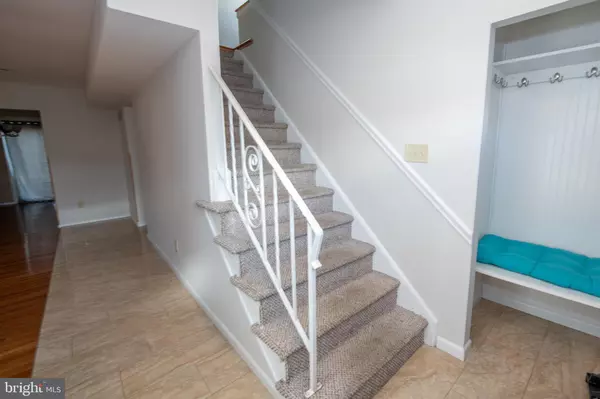
501 HEMLOCK CIR Lansdale, PA 19446
4 Beds
3 Baths
2,272 SqFt
UPDATED:
11/25/2024 03:47 PM
Key Details
Property Type Condo
Sub Type Condo/Co-op
Listing Status Pending
Purchase Type For Sale
Square Footage 2,272 sqft
Price per Sqft $167
Subdivision Bethel Grant
MLS Listing ID PAMC2121104
Style Contemporary
Bedrooms 4
Full Baths 2
Half Baths 1
Condo Fees $388/mo
HOA Y/N N
Abv Grd Liv Area 2,272
Originating Board BRIGHT
Year Built 1977
Annual Tax Amount $4,260
Tax Year 2024
Lot Dimensions 0.00 x 0.00
Property Description
Need Room To Roam? This Is It !! Large (2,272 Sq Ft) And Affordable Too. Come see this four bedroom, two and half bath end unit located in the Bethel Grant Townhouse Development in the award winning Methacton School District. This property also features an oversized family room with a decorative fireplace with sliding doors to the rear patio and wait until you see the size of this finished basement rec room with a bonus room that could be used as an additional bedroom or a home office or for the exercise enthusiast....a home gym. Along with a new dryer installed February 2022, new electric heat pump installed spring of 2023, dishwasher installed in September 2023. Great location just minutes from Centre Square and Plymouth Meeting Shopping Centers, with quick access to route 309, route 276, and route 476.
Don't miss your opportunity to own this home in convenient Worcester Township (Lansdale postal office and Methacton School Disctrict should not be missed!!!)
Kindly complete the feedback form after showing the house....I greatly appreciate that.
Location
State PA
County Montgomery
Area Worcester Twp (10667)
Zoning R150
Rooms
Basement Fully Finished
Interior
Hot Water Electric
Heating Forced Air
Cooling Central A/C
Fireplaces Number 1
Inclusions Refrigerator in kitchen, Refrigerator in Basement, Washer, Dryer and 2 ceiling fans in "as is" condition
Equipment Built-In Microwave, Dishwasher, Energy Efficient Appliances, Exhaust Fan, Oven/Range - Electric, Stainless Steel Appliances
Fireplace Y
Appliance Built-In Microwave, Dishwasher, Energy Efficient Appliances, Exhaust Fan, Oven/Range - Electric, Stainless Steel Appliances
Heat Source Electric
Laundry Main Floor
Exterior
Exterior Feature Patio(s)
Garage Spaces 2.0
Amenities Available Club House, Tot Lots/Playground, Swimming Pool
Water Access N
Roof Type Shingle
Accessibility None
Porch Patio(s)
Total Parking Spaces 2
Garage N
Building
Story 2
Foundation Block
Sewer Public Sewer
Water Public
Architectural Style Contemporary
Level or Stories 2
Additional Building Above Grade, Below Grade
New Construction N
Schools
School District Methacton
Others
Pets Allowed Y
HOA Fee Include Common Area Maintenance,Lawn Maintenance,Snow Removal,Trash,Ext Bldg Maint,Insurance
Senior Community No
Tax ID 67-00-01815-008
Ownership Condominium
Acceptable Financing Cash, Conventional
Listing Terms Cash, Conventional
Financing Cash,Conventional
Special Listing Condition Standard
Pets Allowed No Pet Restrictions


GET MORE INFORMATION





