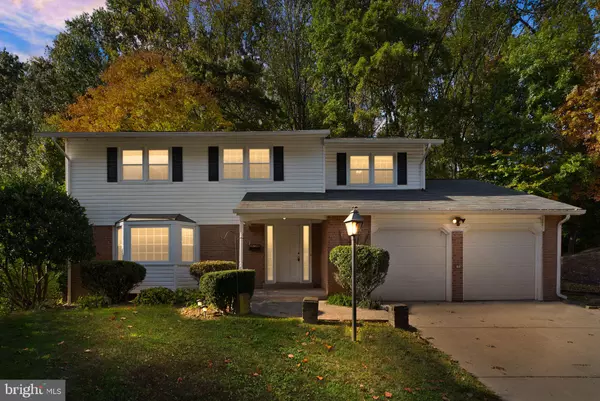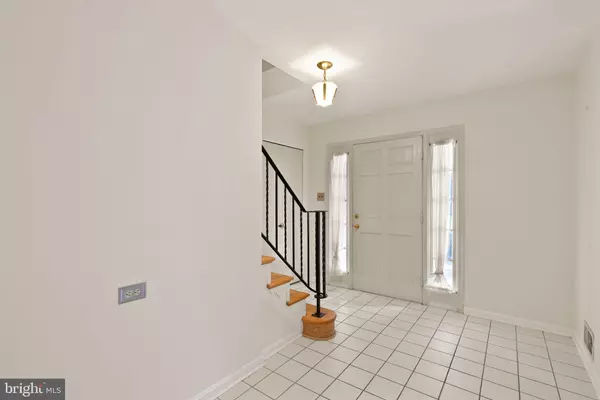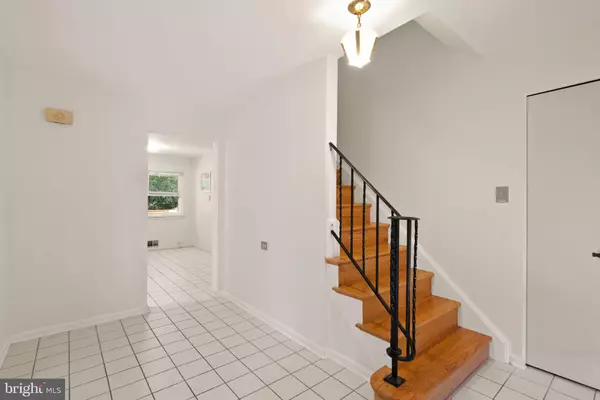
6124 HARMON PL Springfield, VA 22152
5 Beds
3 Baths
3,066 SqFt
UPDATED:
12/03/2024 12:42 AM
Key Details
Property Type Single Family Home
Sub Type Detached
Listing Status Pending
Purchase Type For Sale
Square Footage 3,066 sqft
Price per Sqft $267
Subdivision Cardinal Forest
MLS Listing ID VAFX2207776
Style Traditional,Colonial
Bedrooms 5
Full Baths 2
Half Baths 1
HOA Y/N N
Abv Grd Liv Area 2,534
Originating Board BRIGHT
Year Built 1969
Annual Tax Amount $9,511
Tax Year 2024
Lot Size 0.264 Acres
Acres 0.26
Property Description
As you enter, you'll be greeted by an inviting layout that flows effortlessly from room to room. The heart of the home features a generous living area, perfect for relaxing or entertaining. The bright kitchen is equipped for your culinary adventures, and the adjoining dining space offers a cozy spot for family meals.
Step outside to discover the large deck, perfect for summer barbecues, morning coffee, or simply unwinding in the fresh air. The private backyard provides ample space for outdoor activities and gardening.
Located with easy access to major commuter routes, this home is a commuter's dream. Enjoy the tranquility of suburban living while being just minutes away from the vibrant amenities of Springfield. Don’t miss your chance to make this lovely property your own! Schedule a showing today!
Location
State VA
County Fairfax
Zoning 370
Rooms
Other Rooms Living Room, Dining Room, Primary Bedroom, Bedroom 2, Bedroom 3, Bedroom 4, Bedroom 5, Kitchen, Family Room, Foyer, Laundry, Storage Room, Bathroom 2, Primary Bathroom, Half Bath
Basement Daylight, Full, Fully Finished, Outside Entrance, Rear Entrance
Interior
Interior Features Bar, Built-Ins, Ceiling Fan(s), Carpet, Crown Moldings, Walk-in Closet(s), Wood Floors, Window Treatments
Hot Water Natural Gas
Heating Heat Pump(s)
Cooling Central A/C, Ceiling Fan(s)
Flooring Ceramic Tile, Wood
Fireplaces Number 1
Fireplaces Type Brick, Wood
Equipment Stainless Steel Appliances, Dishwasher, Disposal, Refrigerator, Icemaker, Washer, Dryer
Furnishings No
Fireplace Y
Appliance Stainless Steel Appliances, Dishwasher, Disposal, Refrigerator, Icemaker, Washer, Dryer
Heat Source Natural Gas
Laundry Has Laundry, Lower Floor, Basement
Exterior
Exterior Feature Porch(es)
Parking Features Garage - Front Entry
Garage Spaces 2.0
Fence Wood
Water Access N
Roof Type Architectural Shingle
Accessibility None
Porch Porch(es)
Attached Garage 2
Total Parking Spaces 2
Garage Y
Building
Story 3
Foundation Permanent
Sewer Public Sewer
Water Public
Architectural Style Traditional, Colonial
Level or Stories 3
Additional Building Above Grade, Below Grade
Structure Type Paneled Walls
New Construction N
Schools
Elementary Schools Cardinal Forest
Middle Schools Cardinal Forest
High Schools West Springfield
School District Fairfax County Public Schools
Others
Senior Community No
Tax ID 0794 09 0092
Ownership Fee Simple
SqFt Source Assessor
Horse Property N
Special Listing Condition Standard


GET MORE INFORMATION





