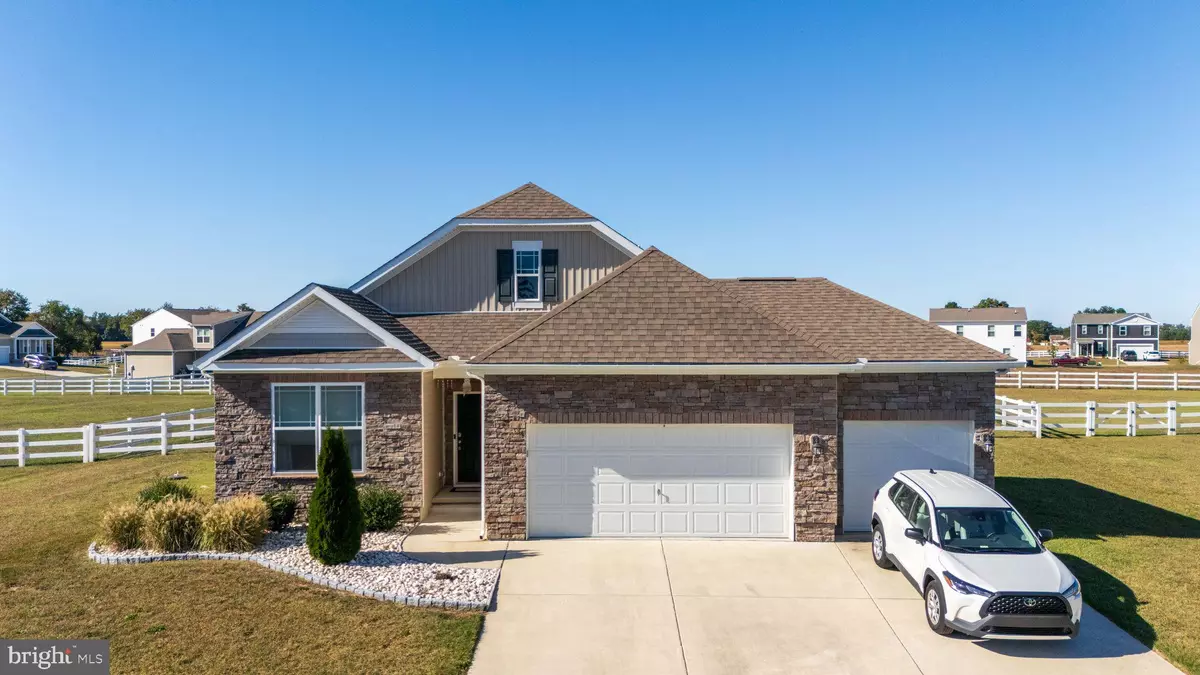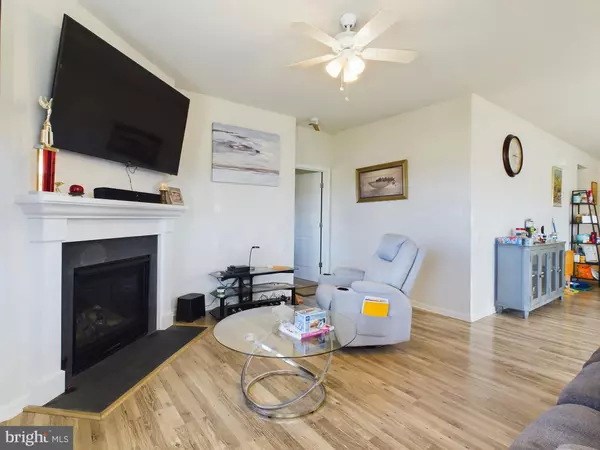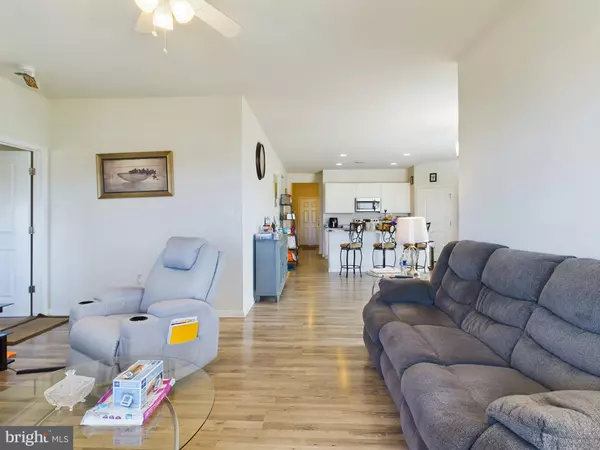604 SUNSHINE BLVD Frederica, DE 19946
3 Beds
2 Baths
1,677 SqFt
UPDATED:
10/25/2024 06:33 PM
Key Details
Property Type Single Family Home
Sub Type Detached
Listing Status Active
Purchase Type For Sale
Square Footage 1,677 sqft
Price per Sqft $235
Subdivision Bowers Landing
MLS Listing ID DEKT2032078
Style Ranch/Rambler
Bedrooms 3
Full Baths 2
HOA Y/N N
Abv Grd Liv Area 1,677
Originating Board BRIGHT
Year Built 2018
Annual Tax Amount $1,097
Tax Year 2022
Lot Size 0.580 Acres
Acres 0.58
Property Description
Location
State DE
County Kent
Area Lake Forest (30804)
Zoning AC
Rooms
Other Rooms Primary Bedroom
Main Level Bedrooms 3
Interior
Interior Features Primary Bath(s), Kitchen - Island, Butlers Pantry, Ceiling Fan(s), Dining Area, Walk-in Closet(s), Family Room Off Kitchen
Hot Water Electric
Heating Forced Air
Cooling Central A/C
Flooring Fully Carpeted, Vinyl
Fireplaces Number 1
Fireplaces Type Corner
Inclusions Range Hood-exhaust fan, refrigerator, dishwasher, disposal, microwave, washer, dryer, smoke detectors, carbon monoxide detectors, bathroom vents/fans, ceiling fans, wall-mounted flat screen, garage openers with remotes (2),
Equipment Range Hood, Dishwasher, Disposal, Microwave, Washer, Dryer, Refrigerator
Fireplace Y
Appliance Range Hood, Dishwasher, Disposal, Microwave, Washer, Dryer, Refrigerator
Heat Source Natural Gas
Laundry Main Floor
Exterior
Exterior Feature Porch(es)
Parking Features Garage - Front Entry
Garage Spaces 3.0
Fence Vinyl
Water Access N
Roof Type Shingle
Accessibility None
Porch Porch(es)
Attached Garage 3
Total Parking Spaces 3
Garage Y
Building
Story 1.5
Foundation Slab
Sewer Public Sewer
Water Public
Architectural Style Ranch/Rambler
Level or Stories 1.5
Additional Building Above Grade
Structure Type 9'+ Ceilings
New Construction N
Schools
School District Lake Forest
Others
Senior Community No
Tax ID SM-00-12208-01-3300-000
Ownership Fee Simple
SqFt Source Estimated
Acceptable Financing Conventional, VA, FHA 203(b)
Listing Terms Conventional, VA, FHA 203(b)
Financing Conventional,VA,FHA 203(b)
Special Listing Condition Standard

GET MORE INFORMATION





