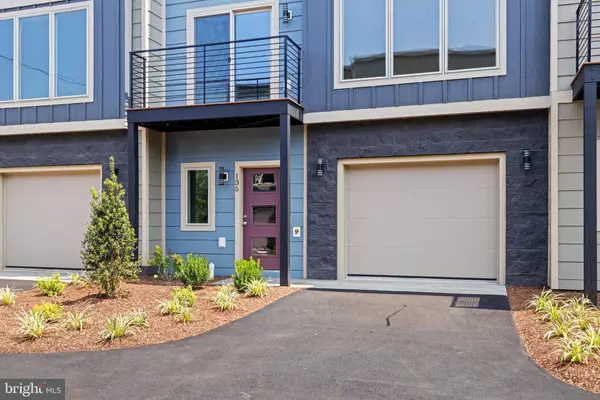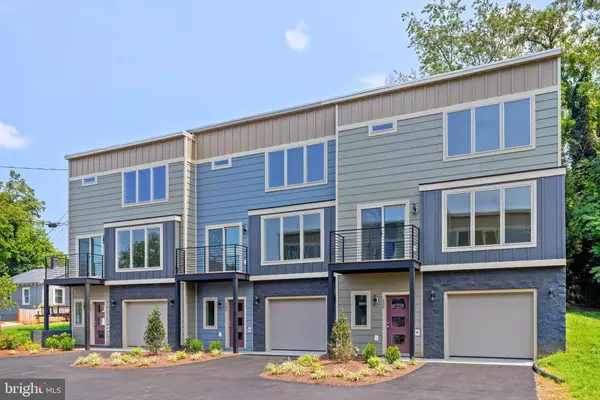
135 OAK VIEW ST Culpeper, VA 22701
3 Beds
4 Baths
2,298 SqFt
UPDATED:
11/15/2024 04:08 AM
Key Details
Property Type Condo
Sub Type Condo/Co-op
Listing Status Active
Purchase Type For Sale
Square Footage 2,298 sqft
Price per Sqft $215
Subdivision None Available
MLS Listing ID VACU2008768
Style Colonial,Contemporary
Bedrooms 3
Full Baths 2
Half Baths 2
Condo Fees $200/mo
HOA Y/N N
Abv Grd Liv Area 2,298
Originating Board BRIGHT
Year Built 2024
Annual Tax Amount $158
Tax Year 2022
Lot Dimensions 0.00 x 0.00
Property Description
boast luxurious features and superior craftsmanship that cater to the most discerning
buyers. 2298 square feet, 3 bedrooms, 2 full baths and 2 half baths designed for comfort and
relaxation. Kitchen equipped with upgraded cabinets, granite countertops, stainless
appliances, large pantry and custom window treatments in the dining area. Luxury Vinyl Plank flooring offers durability without compromising style. One car attached garage and paved driveway. The energy efficient Trane heating and cooling system ensures year-round comfort with optimal efficiency. Diamond Kote siding adds to the exterior durability with low maintenance and timeless curb appeal. You are only moments from downtown Culpeper with great restaurants, shopping and Trainstation. For daily conveniences, Southgate Shopping Center just a stroll away. For the nature enthusiasts, Rockwater Park and Yowell Meadow Park offering serene escape into scenic trails and green spaces. Don’t miss this remarkable opportunity to own a one-of-a-kind condo that blends modern luxury with classic small-town charm. Schedule your visit today and step into a home where every detail has been thoughtfully crafted for your utmost comfort and convenience.
Location
State VA
County Culpeper
Zoning R3
Rooms
Basement Front Entrance, Fully Finished, Garage Access, Interior Access, Walkout Level
Interior
Interior Features Ceiling Fan(s), Recessed Lighting, Walk-in Closet(s), Dining Area, Kitchen - Island, Pantry, Upgraded Countertops
Hot Water Electric
Heating Heat Pump(s)
Cooling Ceiling Fan(s), Central A/C
Flooring Luxury Vinyl Plank, Vinyl, Carpet
Inclusions Norman Custom Smart Shades professionally installed in Dining Room convey
Equipment Built-In Microwave, Dishwasher, Icemaker, Refrigerator, Stainless Steel Appliances, Oven/Range - Electric
Fireplace N
Window Features Casement,Low-E
Appliance Built-In Microwave, Dishwasher, Icemaker, Refrigerator, Stainless Steel Appliances, Oven/Range - Electric
Heat Source Electric
Laundry Hookup, Upper Floor
Exterior
Exterior Feature Balcony, Porch(es)
Parking Features Garage - Front Entry, Garage Door Opener, Inside Access
Garage Spaces 1.0
Amenities Available Common Grounds
Water Access N
Accessibility None
Porch Balcony, Porch(es)
Attached Garage 1
Total Parking Spaces 1
Garage Y
Building
Lot Description Landscaping
Story 3
Foundation Permanent
Sewer Public Sewer
Water Public
Architectural Style Colonial, Contemporary
Level or Stories 3
Additional Building Above Grade
New Construction Y
Schools
Elementary Schools Farmington
Middle Schools Floyd T. Binns
High Schools Eastern View
School District Culpeper County Public Schools
Others
Pets Allowed Y
HOA Fee Include Common Area Maintenance,Lawn Maintenance
Senior Community No
Tax ID 41A1 4 L 8A2
Ownership Condominium
Security Features Smoke Detector
Special Listing Condition Standard
Pets Allowed Case by Case Basis


GET MORE INFORMATION





