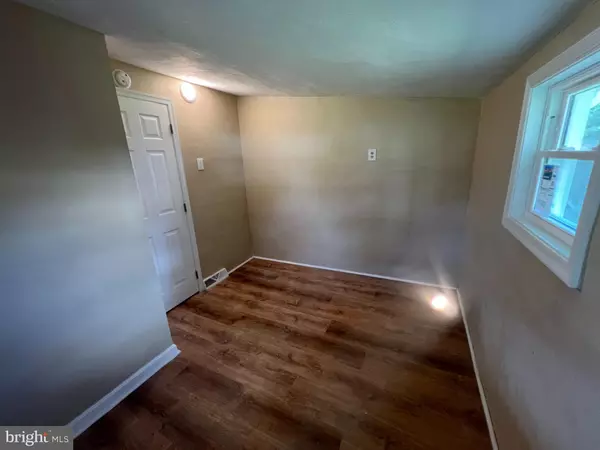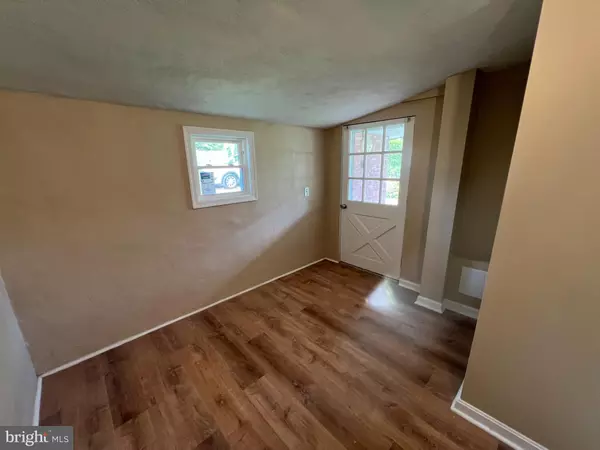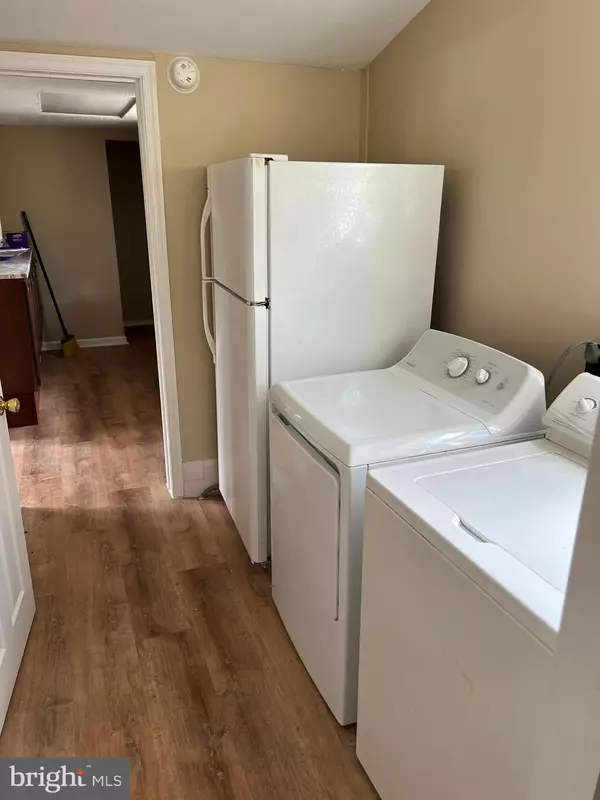304 E MONTGOMERY AVE North Wales, PA 19454
5 Beds
2 Baths
1,505 SqFt
UPDATED:
01/07/2025 01:43 AM
Key Details
Property Type Single Family Home
Sub Type Twin/Semi-Detached
Listing Status Active
Purchase Type For Rent
Square Footage 1,505 sqft
Subdivision None Available
MLS Listing ID PAMC2121610
Style Colonial
Bedrooms 5
Full Baths 2
HOA Y/N N
Abv Grd Liv Area 1,505
Originating Board BRIGHT
Year Built 1860
Lot Size 3,500 Sqft
Acres 0.08
Lot Dimensions 98.41 x 30.68 x 98.8 x 38.25
Property Description
Location
State PA
County Montgomery
Area North Wales Boro (10614)
Zoning R-3
Rooms
Basement Full
Main Level Bedrooms 1
Interior
Interior Features Floor Plan - Traditional, Kitchen - Galley, Bathroom - Tub Shower, Ceiling Fan(s), Dining Area, Entry Level Bedroom
Hot Water Electric
Heating Forced Air
Cooling Central A/C
Flooring Luxury Vinyl Plank
Equipment Dryer - Electric, Water Heater, Washer, Refrigerator, Stove
Fireplace N
Window Features ENERGY STAR Qualified,Energy Efficient,Insulated,Screens
Appliance Dryer - Electric, Water Heater, Washer, Refrigerator, Stove
Heat Source Natural Gas
Laundry Main Floor
Exterior
Garage Spaces 3.0
Utilities Available Cable TV, Electric Available, Natural Gas Available, Sewer Available, Water Available
Water Access N
Roof Type Flat,Architectural Shingle
Street Surface Black Top
Accessibility None
Road Frontage Public
Total Parking Spaces 3
Garage N
Building
Story 3
Foundation Stone
Sewer Public Sewer
Water Public
Architectural Style Colonial
Level or Stories 3
Additional Building Above Grade, Below Grade
Structure Type Plaster Walls,Dry Wall
New Construction N
Schools
Elementary Schools North Wales
Middle Schools Pennbrook
High Schools North Penn Senior
School District North Penn
Others
Pets Allowed N
Senior Community No
Tax ID 14-00-01664-005
Ownership Other
SqFt Source Assessor
Miscellaneous Water,Sewer,Trash Removal,Lawn Service

GET MORE INFORMATION





