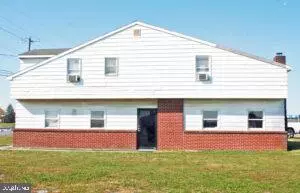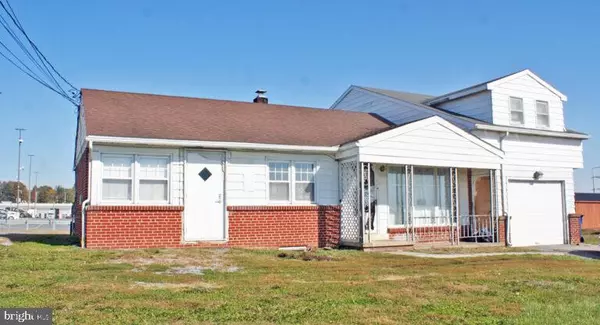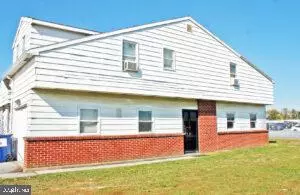GET MORE INFORMATION
$ 252,000
$ 229,999 9.6%
116 AUCTION RD Manheim, PA 17545
4 Beds
3 Baths
2,260 SqFt
UPDATED:
Key Details
Sold Price $252,000
Property Type Single Family Home
Sub Type Detached
Listing Status Sold
Purchase Type For Sale
Square Footage 2,260 sqft
Price per Sqft $111
Subdivision Manheim Auto Auction
MLS Listing ID PALA2059586
Sold Date 01/09/25
Style Other
Bedrooms 4
Full Baths 2
Half Baths 1
HOA Y/N N
Abv Grd Liv Area 1,916
Originating Board BRIGHT
Year Built 1954
Annual Tax Amount $3,736
Tax Year 2024
Lot Size 10,890 Sqft
Acres 0.25
Lot Dimensions 0.00 x 0.00
Property Description
Brick & Aluminum Sided Four (4) Bedroom with Two & One-Half (2-1/2) Bathroom Commercial Property
Great Income Producing Property – Two (2) Units & One (1) Office Space.
First Level/ Office & Sales Area
Sales Area #1 (12'10” x 15'9″) – Wood Burning Brick Fireplace, Ceiling Fan, Track Lighting, Sliding Door Access, Painted Walls, Plank Vinyl Floor, Closet (2′ x 3′)
Powder Room (3′ x 6′) – Toilet, Vanity
Sales Area #2 (11'3″ x 17'4″) – Painted Walls, Vinyl Floor
Stairwell (3′ x 7'6″)
FIRST LEVEL:
Living Area (14'10” x 15′) – Exposed Beams, Picture Window, Track Lighting, Painted Walls, Hardwood Floor
Kitchen w/ Eat-In Area (9'4″ x 17'8″) – Twenty-Four (24) Handle Built-In Cabinets, G.E. Flattop Stove, Kenmore Two (2) Door Refrigerator, Painted Walls, Vinyl Floor
Hallway (3′ x 13'2″) – Painted Walls, Hardwood Floor, Closet (2'6″ x 2'8″), Closet (2′ x 3′)
Bathroom (6'5″ x 9'4″) – Double Sink Vanity, Tub/Shower, Toilet, Tiled, Painted Walls
Bedroom #1 (9'5″ x 11'6″) – Ceiling Fan, Painted Walls, Hardwood Floors, Closet (2′ x 3'6″)
Bedroom #2 (11′ x 11'7″) – Ceiling Fan, Painted Walls, Hardwood Floors, Closet (2'2″ x 3'7″)
Bedroom #3 (11'2″ x 11'6″) – Ceiling Fan, Painted Walls, Hardwood Floors, Closet (2'3″ x 4′)
SECOND LEVEL:
Kitchen/Living Area (15'11” x 23'1″) – Built-In Cabinets, Exposed Beams, Painted Walls, Vinyl Wall To Wall Carpet
Hallway (6'7″ x 8'6″) – Painted Walls, Wall To Wall Carpet, Closet (2'4″ x 3'10”)
Bedroom (12'10” x 13′) – Painted Walls, Wall To Wall Carpet Bathroom (6′ x 7'9″) – Vanity & Mirror, Shower, Toilet, Tile Type Wall
UNFINISHED FULL-SIZE BASEMENT: Utility Area (4′ 4″ x 4'4″), Sump Pump Pit w/ Sump Pump, Electric Rheem Water Heater, Water Pressure Water System
OTHER REAL ESTATE DETAILS
Built 1954
3,248 Sq. Ft.
Lot Size: 0.25 Acres
Limited Commercial Zoning – Special Exception For A Car Dealership
Brick Wood-Burning Fireplace
Electric Baseboard Heat
Well Water w/ Pressurized System
Public Sewer
Electric Rheem Water Heater
Front Porch (4'3″ x 16'2″)
Rear Concrete Patio Pad (10′ x 18′)
Wooden Stairs (3'6″ x 12′) w/ Landing Pad (3'6″ x 4'2″)
Vinyl Trex Stairs & Handrailing
Asphalt Shingle Roof
10% Down Day of Auction – FULL SETTLEMENT BALANCE MUST BE PAID IN FULL PRIOR TO DECEMBER 31,2024!
Location
State PA
County Lancaster
Area Penn Twp (10550)
Zoning LIMITED COMMERCIAL
Rooms
Basement Full
Main Level Bedrooms 3
Interior
Interior Features 2nd Kitchen, Combination Kitchen/Living, Kitchen - Eat-In, Stove - Wood, Wood Floors, Exposed Beams
Hot Water Electric
Heating Baseboard - Electric, Baseboard - Hot Water
Cooling None
Flooring Luxury Vinyl Plank, Vinyl, Hardwood
Fireplaces Number 1
Fireplaces Type Wood
Equipment Cooktop, Refrigerator
Fireplace Y
Appliance Cooktop, Refrigerator
Heat Source Oil
Laundry Basement
Exterior
Exterior Feature Porch(es), Patio(s)
Garage Spaces 7.0
Water Access N
Roof Type Asphalt,Shingle
Accessibility None
Porch Porch(es), Patio(s)
Total Parking Spaces 7
Garage N
Building
Story 2
Foundation Concrete Perimeter
Sewer On Site Septic
Water Public
Architectural Style Other
Level or Stories 2
Additional Building Above Grade, Below Grade
Structure Type Dry Wall
New Construction N
Schools
Middle Schools Manheim Central
High Schools Manheim Central
School District Manheim Central
Others
Senior Community No
Tax ID 500-68774-0-0000
Ownership Fee Simple
SqFt Source Estimated
Acceptable Financing Cash, Conventional
Listing Terms Cash, Conventional
Financing Cash,Conventional
Special Listing Condition Auction

Bought with Thomas M Stewart • Cavalry Realty LLC
GET MORE INFORMATION





