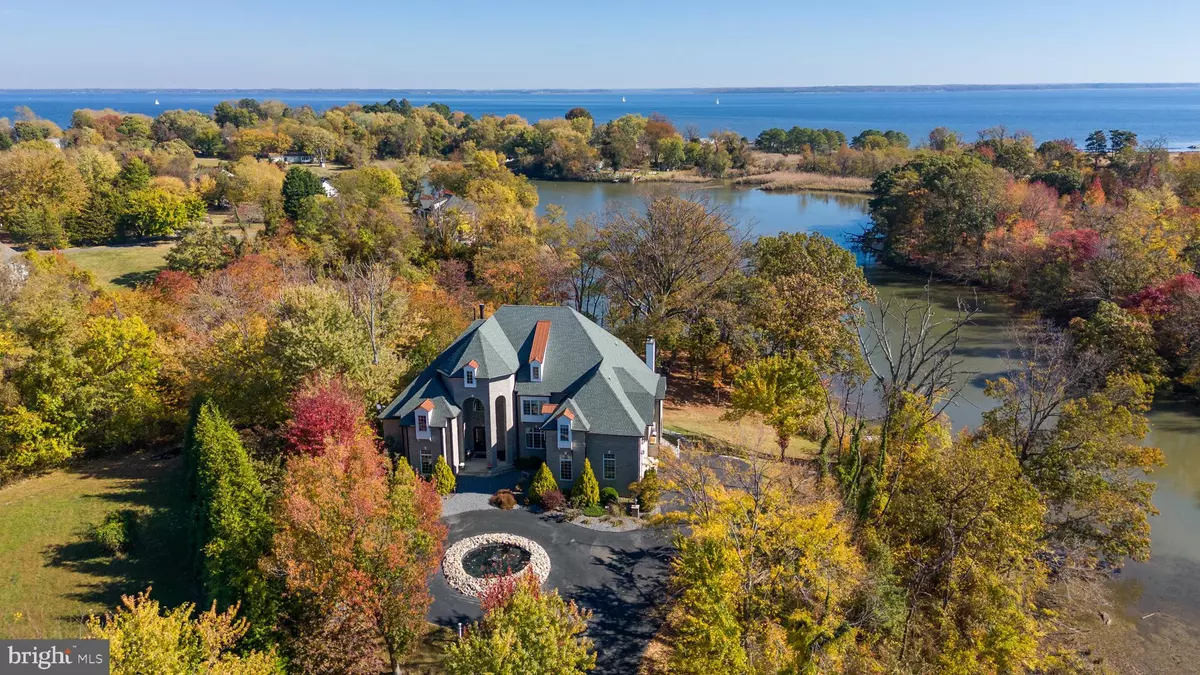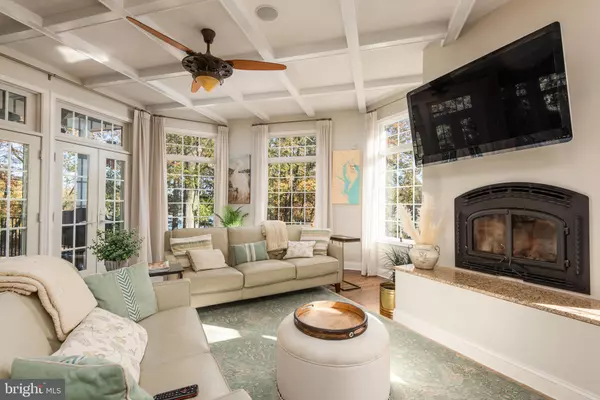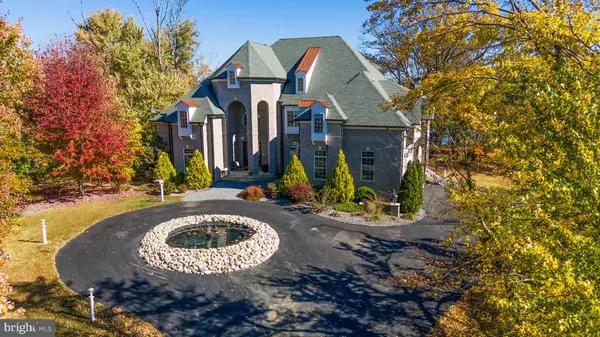2620 LOVE POINT RD Stevensville, MD 21666
5 Beds
5 Baths
7,998 SqFt
UPDATED:
12/17/2024 08:39 AM
Key Details
Property Type Single Family Home
Sub Type Detached
Listing Status Active
Purchase Type For Rent
Square Footage 7,998 sqft
Subdivision None Available
MLS Listing ID MDQA2011604
Style Other
Bedrooms 5
Full Baths 5
HOA Y/N N
Abv Grd Liv Area 5,269
Originating Board BRIGHT
Year Built 2013
Lot Size 1.290 Acres
Acres 1.29
Property Description
Location
State MD
County Queen Annes
Zoning NC-1
Rooms
Basement Connecting Stairway, Daylight, Full, Fully Finished, Heated, Improved, Outside Entrance, Side Entrance
Main Level Bedrooms 1
Interior
Hot Water Instant Hot Water
Heating Other, Heat Pump(s)
Cooling Ceiling Fan(s), Central A/C
Flooring Hardwood, Heated, Carpet, Ceramic Tile
Fireplaces Number 3
Fireplaces Type Wood, Gas/Propane
Inclusions All furniture and furnishing. All utilities except electric.
Equipment Built-In Microwave, Dishwasher, Dryer, Icemaker, Instant Hot Water, Intercom, Oven - Double, Refrigerator, Washer, Oven/Range - Gas, Extra Refrigerator/Freezer
Furnishings Yes
Fireplace Y
Window Features Bay/Bow,Energy Efficient
Appliance Built-In Microwave, Dishwasher, Dryer, Icemaker, Instant Hot Water, Intercom, Oven - Double, Refrigerator, Washer, Oven/Range - Gas, Extra Refrigerator/Freezer
Heat Source Electric
Exterior
Exterior Feature Balcony, Deck(s), Patio(s), Porch(es)
Garage Spaces 6.0
Utilities Available Cable TV, Propane
Waterfront Description Boat/Launch Ramp - Private
Water Access Y
Water Access Desc Canoe/Kayak,Fishing Allowed
View Lake, Water
Street Surface Paved
Accessibility 32\"+ wide Doors, 36\"+ wide Halls, Other
Porch Balcony, Deck(s), Patio(s), Porch(es)
Total Parking Spaces 6
Garage N
Building
Lot Description Fishing Available, Stream/Creek, Rear Yard
Story 2
Foundation Other
Sewer Private Septic Tank
Water Well
Architectural Style Other
Level or Stories 2
Additional Building Above Grade, Below Grade
Structure Type 2 Story Ceilings,9'+ Ceilings,Cathedral Ceilings,Vaulted Ceilings
New Construction N
Schools
School District Queen Anne'S County Public Schools
Others
Pets Allowed Y
Senior Community No
Tax ID 1804035453
Ownership Other
SqFt Source Assessor
Miscellaneous Furnished,Lawn Service,Linens/Utensils,Parking,Trash Removal
Security Features Exterior Cameras,Intercom,Security System,Smoke Detector
Pets Allowed Dogs OK, Case by Case Basis

GET MORE INFORMATION





