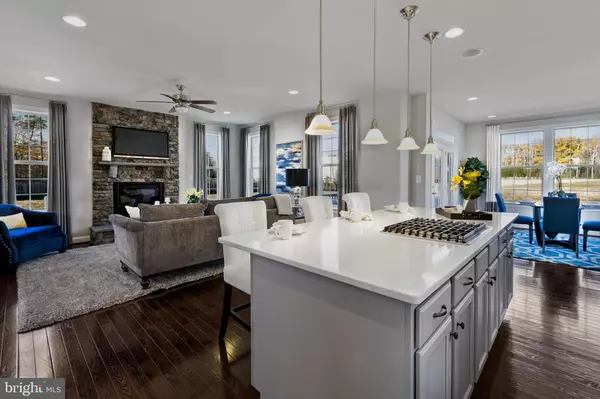
TBB PHEASANT RIDGE RD #NEWBURY II Hanover, PA 17331
4 Beds
3 Baths
1,939 SqFt
OPEN HOUSE
Sun Dec 15, 12:00pm - 5:00pm
UPDATED:
12/14/2024 08:36 PM
Key Details
Property Type Single Family Home
Sub Type Detached
Listing Status Active
Purchase Type For Sale
Square Footage 1,939 sqft
Price per Sqft $211
Subdivision Prinland Heights
MLS Listing ID PAYK2071550
Style Craftsman
Bedrooms 4
Full Baths 2
Half Baths 1
HOA Fees $300/ann
HOA Y/N Y
Abv Grd Liv Area 1,939
Originating Board BRIGHT
Year Built 2024
Tax Year 2024
Lot Size 8,811 Sqft
Acres 0.2
Property Description
Location
State PA
County York
Area West Manheim Twp (15252)
Zoning R-1
Rooms
Other Rooms Primary Bedroom, Bedroom 2, Bedroom 3, Bedroom 4, Kitchen, Family Room, Loft
Basement Full, Unfinished
Interior
Interior Features Breakfast Area, Recessed Lighting, Kitchen - Island, Family Room Off Kitchen, Floor Plan - Open, Walk-in Closet(s), Primary Bath(s), Pantry
Hot Water Natural Gas
Cooling Central A/C, Programmable Thermostat
Equipment Dishwasher, Disposal, Microwave, Refrigerator, Stainless Steel Appliances, Oven/Range - Gas
Fireplace N
Appliance Dishwasher, Disposal, Microwave, Refrigerator, Stainless Steel Appliances, Oven/Range - Gas
Heat Source Natural Gas
Exterior
Parking Features Garage - Front Entry
Garage Spaces 2.0
Amenities Available Jog/Walk Path, Common Grounds
Water Access N
Roof Type Architectural Shingle
Accessibility None
Attached Garage 2
Total Parking Spaces 2
Garage Y
Building
Story 3
Foundation Concrete Perimeter, Slab
Sewer Public Sewer
Water Public
Architectural Style Craftsman
Level or Stories 3
Additional Building Above Grade
New Construction Y
Schools
Elementary Schools West Manheim
Middle Schools Emory H Markle
High Schools South Western Senior
School District South Western
Others
HOA Fee Include Common Area Maintenance
Senior Community No
Tax ID NO TAX RECORD
Ownership Fee Simple
SqFt Source Estimated
Special Listing Condition Standard


GET MORE INFORMATION





