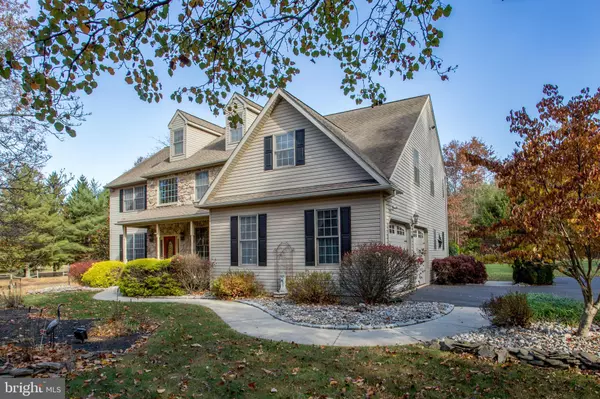
1099 SLOTTER RD Perkasie, PA 18944
4 Beds
4 Baths
3,403 SqFt
UPDATED:
12/03/2024 03:30 AM
Key Details
Property Type Single Family Home
Sub Type Detached
Listing Status Active
Purchase Type For Sale
Square Footage 3,403 sqft
Price per Sqft $264
Subdivision None Available
MLS Listing ID PABU2083080
Style Colonial
Bedrooms 4
Full Baths 3
Half Baths 1
HOA Y/N N
Abv Grd Liv Area 3,403
Originating Board BRIGHT
Year Built 1998
Annual Tax Amount $11,067
Tax Year 2024
Lot Size 3.036 Acres
Acres 3.04
Lot Dimensions 0.00 x 0.00
Property Description
The heart of the home is the kitchen, which boasts natural-finished hickory cabinets, stainless steel appliances, a spacious island with granite countertops, and a convenient pantry. The kitchen flows effortlessly into the family room, dining room, and out to a lovely back patio, ideal for both indoor and outdoor gatherings. A flexible main-level office can easily serve as a fifth bedroom, supported by an approved septic system for a 5-bedroom dwelling. Additional main-level features include two heating zones, a cozy propane fireplace, central vacuum setup, skylights, ceiling fans, and an elegant double T-staircase.
Upstairs, the master suite is a private sanctuary, complete with a sitting room, a large bath featuring a soaking tub, a walk-in shower, and a double sink vanity. Three additional good-sized bedrooms and a full hall bath complete the second level, providing ample space for family and guests.
The fully finished basement, complete with a full bath, Bilco door access, and abundant storage, offers endless possibilities for recreation, hobbies, or additional living space. Set back on a long driveway and surrounded by woods on three sides, this property provides exceptional privacy. A peaceful pond with a dock and fountain invites fishing or relaxation by the water.
Other highlights include a two-car garage, a large shed, and energy-efficient construction for year-round comfort. All this privacy and tranquility is within easy reach of shopping, schools, parks, and major roads. Don’t miss the chance to make this exceptional property yours! Property being sold "as - is".
Location
State PA
County Bucks
Area Bedminster Twp (10101)
Zoning R1
Rooms
Other Rooms Living Room, Dining Room, Primary Bedroom, Sitting Room, Bedroom 2, Bedroom 3, Kitchen, Family Room, Bedroom 1, Laundry, Office
Basement Full, Outside Entrance, Fully Finished, Heated, Sump Pump
Interior
Interior Features Primary Bath(s), Kitchen - Island, Butlers Pantry, Ceiling Fan(s), Bathroom - Stall Shower, Kitchen - Eat-In, Combination Kitchen/Dining, Bathroom - Jetted Tub
Hot Water Oil
Heating Hot Water
Cooling Central A/C
Flooring Wood, Vinyl, Tile/Brick, Carpet
Fireplaces Number 1
Fireplaces Type Stone
Inclusions washer, dryer, kitchen refrigerator "as-is"
Equipment Built-In Range, Dishwasher, Built-In Microwave
Fireplace Y
Appliance Built-In Range, Dishwasher, Built-In Microwave
Heat Source Oil
Laundry Main Floor
Exterior
Exterior Feature Patio(s), Deck(s)
Parking Features Inside Access, Garage Door Opener
Garage Spaces 8.0
Utilities Available Cable TV, Phone Available, Propane
Water Access N
View Pond, Trees/Woods
Roof Type Pitched,Shingle
Accessibility None
Porch Patio(s), Deck(s)
Attached Garage 2
Total Parking Spaces 8
Garage Y
Building
Lot Description Rear Yard, SideYard(s)
Story 2
Foundation Slab
Sewer On Site Septic
Water Well
Architectural Style Colonial
Level or Stories 2
Additional Building Above Grade
Structure Type Cathedral Ceilings
New Construction N
Schools
Elementary Schools Bedminster
Middle Schools Pennridge North
High Schools Pennridge
School District Pennridge
Others
Pets Allowed N
Senior Community No
Tax ID 01-008-014.001
Ownership Fee Simple
SqFt Source Assessor
Acceptable Financing Cash, Conventional, FHA
Listing Terms Cash, Conventional, FHA
Financing Cash,Conventional,FHA
Special Listing Condition Standard


GET MORE INFORMATION





