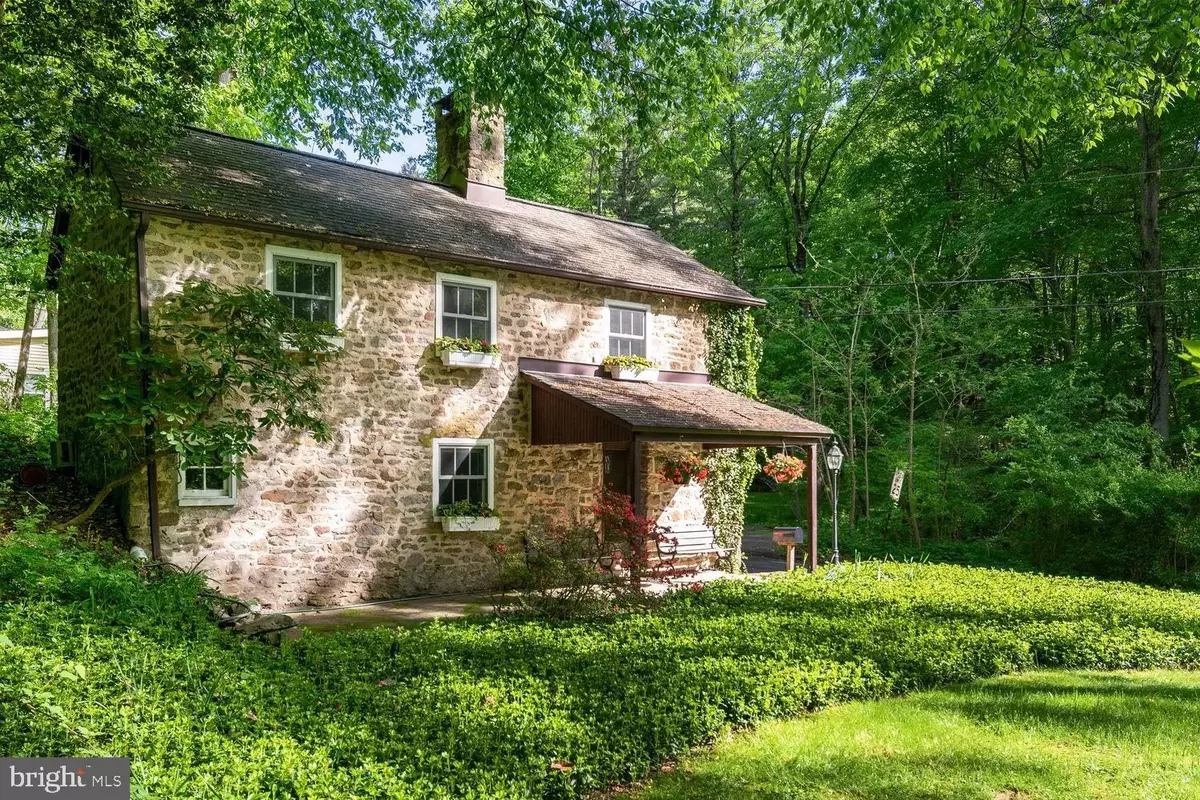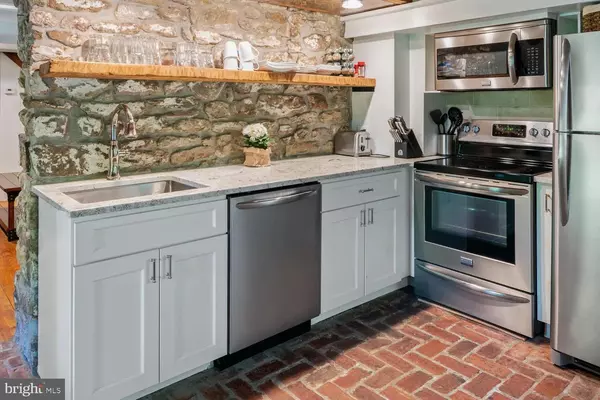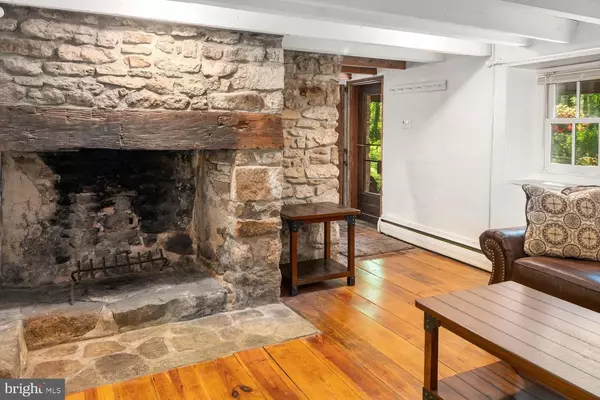
2928 ASH MILL RD Doylestown, PA 18902
1 Bed
1 Bath
960 SqFt
UPDATED:
12/11/2024 04:54 PM
Key Details
Property Type Single Family Home
Sub Type Detached
Listing Status Pending
Purchase Type For Rent
Square Footage 960 sqft
MLS Listing ID PABU2081172
Style Carriage House,Cottage
Bedrooms 1
Full Baths 1
HOA Y/N N
Abv Grd Liv Area 960
Originating Board BRIGHT
Year Built 1890
Lot Dimensions 0.00 x 0.00
Property Description
The kitchen, outfitted with fresh white cabinetry, boasts a stainless steel stove, refrigerator, dishwasher, microwave, deep Franke sink, and natural stone countertops. Reclaimed open shelving adds a touch of rustic sophistication, perfect for displaying your tableware and glasses. From here, the space opens into the gathering room with its striking stone fireplace (non-working), white plaster walls, and additional deep-set windows.
Upstairs, you'll find a spacious bedroom with a vaulted ceiling, exposed beams, stone walls, built-in bookcases, and three more windows. The adjacent hallway leads to a fully renovated bathroom featuring exposed stone walls, a new shower, cabinetry, flooring, stone countertop, sink, and a washer and dryer. The hall, illuminated by two windows, could serve as a cozy study, extra storage, or a quiet reading nook.
Outdoors, enjoy a charming stone patio, partially covered, perfect for seasonal dining and relaxation. The cottage's simplicity, original features, and timeless architecture make it a truly special property, set in a peaceful village-like enclave. Conveniently located just minutes from New Hope and Doylestown. Please note: a strict no smoking/no pets policy applies.
Location
State PA
County Bucks
Area Buckingham Twp (10106)
Zoning AG
Rooms
Other Rooms Living Room, Primary Bedroom, Kitchen, Primary Bathroom
Interior
Interior Features Primary Bath(s), Ceiling Fan(s), Kitchen - Eat-In, Exposed Beams, Family Room Off Kitchen
Hot Water Electric
Heating Hot Water
Cooling Wall Unit
Flooring Wood, Tile/Brick, Stone
Fireplaces Number 1
Fireplaces Type Non-Functioning, Stone
Equipment Range Hood, Refrigerator, Washer, Dryer, Dishwasher, Microwave
Furnishings No
Fireplace Y
Window Features Energy Efficient,Replacement
Appliance Range Hood, Refrigerator, Washer, Dryer, Dishwasher, Microwave
Heat Source Oil
Laundry Upper Floor
Exterior
Exterior Feature Porch(es)
Utilities Available Cable TV, Electric Available, Sewer Available, Water Available
Water Access N
Accessibility None
Porch Porch(es)
Garage N
Building
Lot Description Open, Trees/Wooded, Rural, Sloping
Story 2
Foundation Stone
Sewer On Site Septic
Water Private
Architectural Style Carriage House, Cottage
Level or Stories 2
Additional Building Above Grade, Below Grade
Structure Type Cathedral Ceilings
New Construction N
Schools
Elementary Schools Buckingham
Middle Schools Holicong
High Schools Central Bucks High School East
School District Central Bucks
Others
Pets Allowed N
Senior Community No
Tax ID 06-014-029-001
Ownership Other
SqFt Source Estimated
Horse Property N


GET MORE INFORMATION





