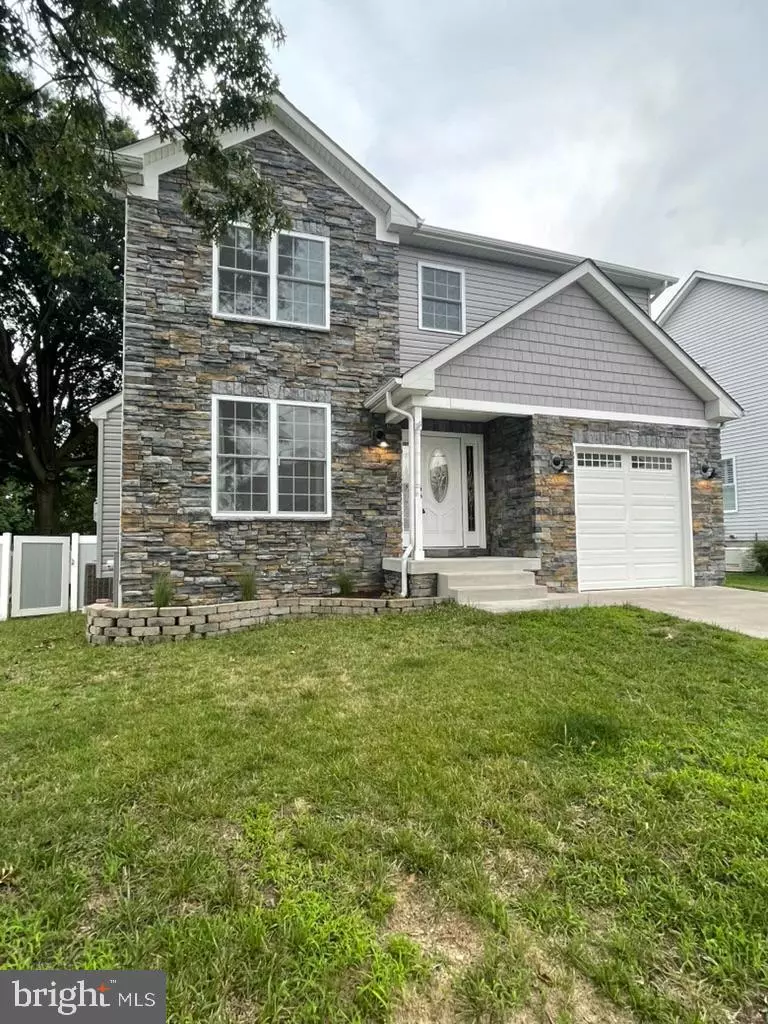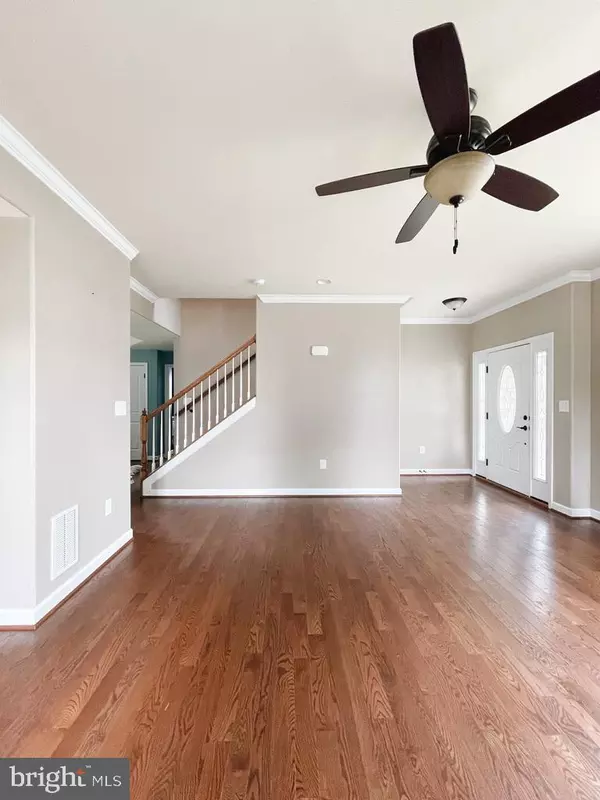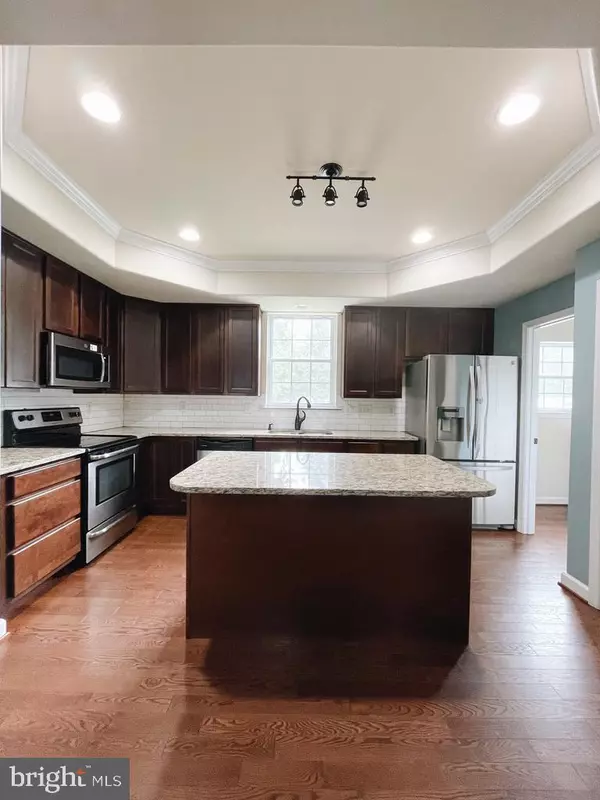
1035 NABBS CREEK RD Glen Burnie, MD 21060
4 Beds
4 Baths
1,784 SqFt
UPDATED:
12/14/2024 08:07 AM
Key Details
Property Type Single Family Home
Sub Type Detached
Listing Status Active
Purchase Type For Rent
Square Footage 1,784 sqft
Subdivision View Point Park
MLS Listing ID MDAA2098338
Style Colonial,Contemporary
Bedrooms 4
Full Baths 3
Half Baths 1
HOA Y/N N
Abv Grd Liv Area 1,784
Originating Board BRIGHT
Year Built 2014
Lot Size 8,939 Sqft
Acres 0.21
Property Description
One of the standout features of this property is its location in a water-oriented community. You'll have access to all the benefits of living near the water, including boating, fishing, and other water activities.
In addition to the great features of the property, this home is conveniently located near Baltimore, Annapolis, and Ft Meade work areas, making it an ideal location for commuters. You'll have easy access to all the amenities that these areas have to offer, including great schools, parks, and shopping centers.
Please note that a minimum credit score of 680 is required for this rental with no eviction history. Enjoy all the benefits of living in this wonderful community.
Location
State MD
County Anne Arundel
Zoning R5
Rooms
Basement Other
Interior
Interior Features Crown Moldings, Dining Area, Kitchen - Gourmet, Kitchen - Island, Primary Bath(s), Upgraded Countertops, Wood Floors, Walk-in Closet(s), Bathroom - Tub Shower, Bathroom - Stall Shower, Bathroom - Soaking Tub, Pantry, Kitchen - Eat-In, Formal/Separate Dining Room, Floor Plan - Open, Family Room Off Kitchen, Combination Kitchen/Living, Chair Railings, Carpet
Hot Water Electric
Heating Heat Pump(s)
Cooling Central A/C
Flooring Hardwood, Partially Carpeted
Fireplaces Number 1
Fireplaces Type Gas/Propane, Fireplace - Glass Doors
Equipment Dishwasher, Disposal, Intercom, Microwave, Stove
Fireplace Y
Appliance Dishwasher, Disposal, Intercom, Microwave, Stove
Heat Source Electric, Propane - Leased
Laundry Has Laundry, Main Floor, Washer In Unit, Dryer In Unit
Exterior
Parking Features Garage Door Opener
Garage Spaces 1.0
Fence Fully, Privacy, Rear, Vinyl
Utilities Available Cable TV Available, Propane
Amenities Available Water/Lake Privileges, Volleyball Courts, Tot Lots/Playground, Pier/Dock, Boat Ramp, Beach, Common Grounds, Picnic Area
Water Access N
View Water
Street Surface Black Top
Accessibility None
Attached Garage 1
Total Parking Spaces 1
Garage Y
Building
Lot Description Corner, Level
Story 3
Foundation Slab
Sewer Public Sewer
Water Public
Architectural Style Colonial, Contemporary
Level or Stories 3
Additional Building Above Grade, Below Grade
New Construction N
Schools
Elementary Schools Solley
Middle Schools George Fox
High Schools Northeast
School District Anne Arundel County Public Schools
Others
Pets Allowed Y
Senior Community No
Tax ID 020388890235688
Ownership Other
SqFt Source Assessor
Pets Allowed Case by Case Basis, Pet Addendum/Deposit, Breed Restrictions, Size/Weight Restriction, Number Limit


GET MORE INFORMATION





